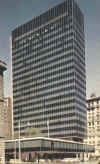
|
New York
Architecture Images-Upper East Side THE LEVER BUILDING |
|
architect |
Skidmore, Owings & Merrill LLP, Gordon Bunshaft as chief designer |
|
location |
390 Park Ave. (at 53rd Street) |
|
date |
1948-52 |
|
style |
International Style II |
|
construction |
This 24-storey building replaced the heavy (and heavy-looking as well)
masonry walls of the contemporary skyscrapers with mere green-tinted glass
curtains and stainless steel sheathing. Although the building was also
criticized for its appearance amidst the old masonry apartment houses, it
was nevertheless usually taken with enthusiasm as a pioneer of the new
style. The top of the low horizontal base also functions as an outside "elevated" plaza, accessible from the employee cafeteria at the base of the tower. The vertical main mass of the building raises on columns from the base and is positioned at right angles to Park Avenue, with the wider portion of the tower slab facing south. The tower is set back 30 m from the south building line and 13 m from the north, giving the office premises an unprecedented amount of light and air. It was also the first fully climate-controlled, fixed-windowed office building in NYC. The top three floors, distinguishable on the facade, house technical installations and machinery. |
|
type |
Office Building |
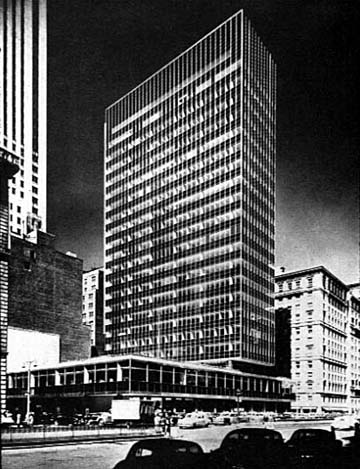 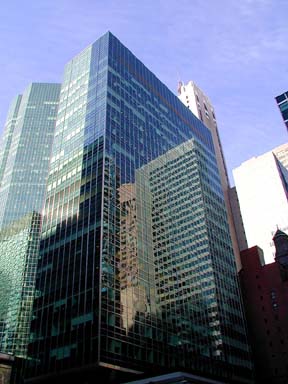 |
|
|
images |
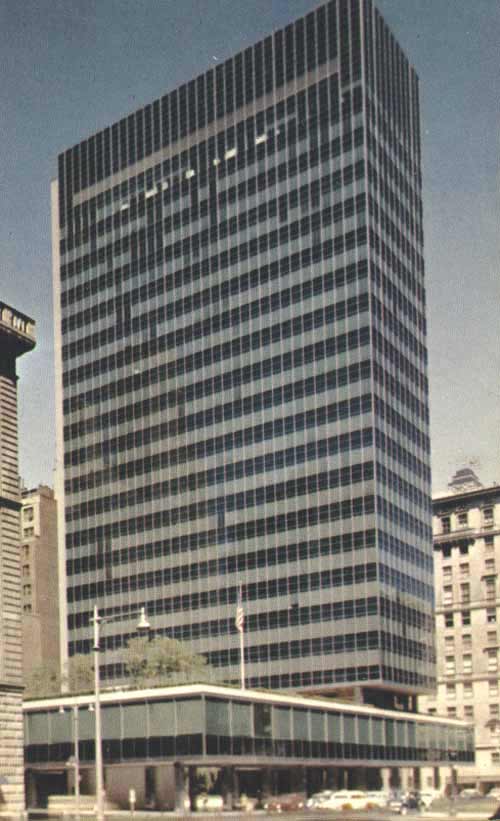 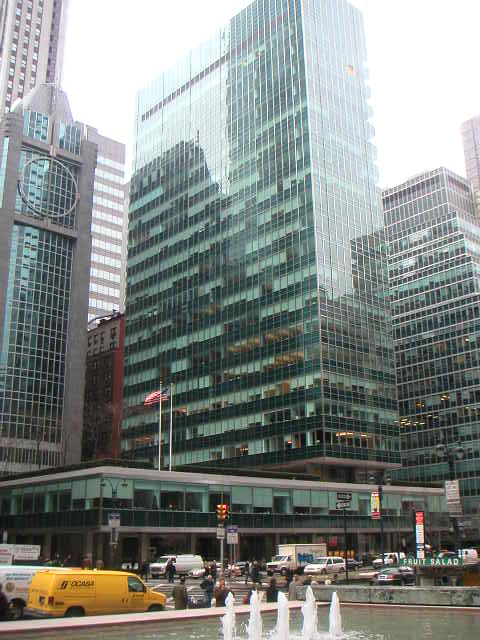 |
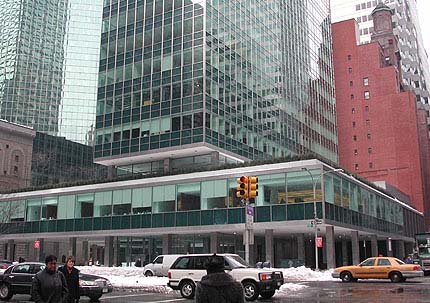 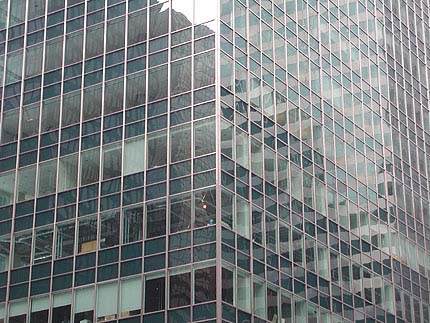 |
|
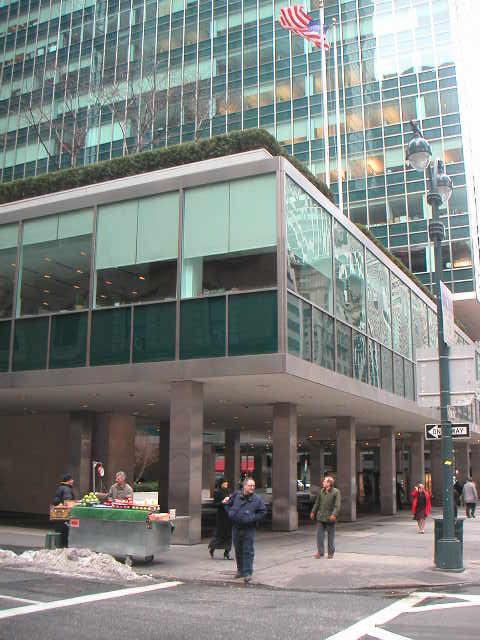 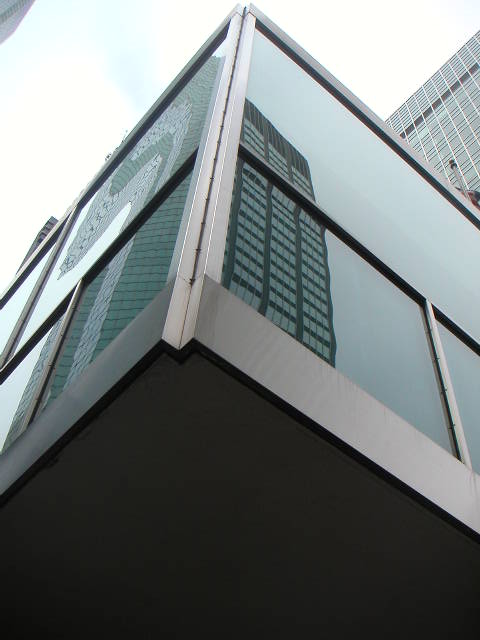 |
|
|
|
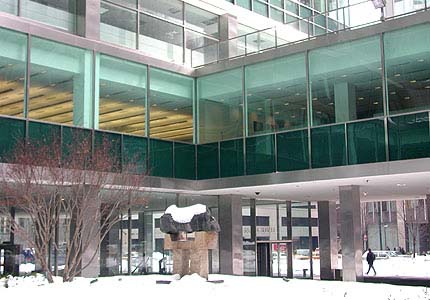 |
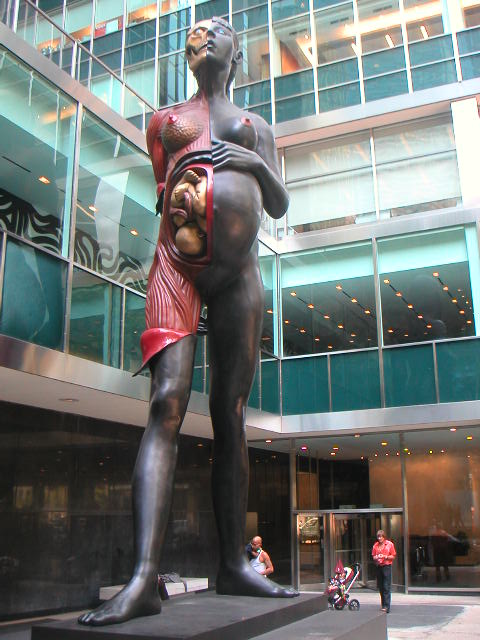 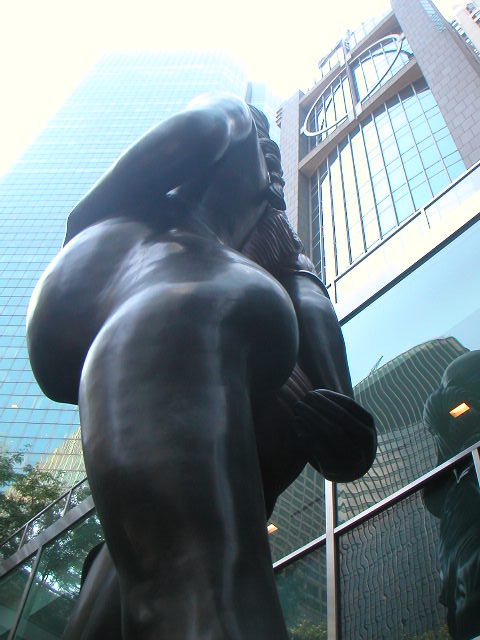 |
|
|
notes |
At the time
of its construction, this steel and glass prism was the only corporate
building among the avenue's masonry residential structures. It marked the
emergence of corporate Park Avenue North. The building's pared-down
functionalist form--its rejection of historical associations in favor of
simple geometries and repetitive modules of mass produced components--is
typical of the International Style. It provided a slick new image for the
Lever Soap Company.
With its contemporary, the UN Secretariat Building, this was the first curtain wall structure in the city. Unlike the UN, however, Lever House was built for a private corporation. It reflects a shift from the typically public, social uses of the International Style in Europe to corporate modernism in the United States. Architecturally and programmatically, it marks a decisive turning point. Furthermore, rather than occupying the full lot and setting back in accordance with zoning code, the narrow office tower uses on 25 percent of the available zoning envelope and provides open public space on part of the lot. This public gesture occurs often in early corportate projects, but it is rarely seen today. |
|
Lever House's innovative geometry has been much copied elsewhere: the tall slab of the office tower occupying only part of the site's area, and offset by the horizontal slab of the base. Here the base is a single-story mezzanine, supported by columns around the perimeter and providing a public pedestrian area beneath. The lowest floor of the tower is recessed, emphasizing the geometric relationship of the two slabs. In contrast to the rest of the translucent glass of the vertical slab, the top three floors of the vertical slab are opaque (hiding machinery). The strong resulting band around the top of the tower provides a balance to the base slab. In a restrained way the building thus follows the early skyscraper design of mirroring the base, shaft and capital of a classical column. The whole is almost petite by the standards of the neighborhood, at 24 stories. It nonetheless not only influenced subsequent skyscraper design, but also helped Skidmore, Owings & Merrill to prominence. As the headquarters of the world's biggest manufacturer of soap and detergent, the continuing cleanliness of the building was critical. The blue-green glass and stainless steel frame can be kept clean and free from grime, and have been - as a deliberate showcase for the company's cleaning products. -------------------------------------------------------------------------------- How to visit Lever House is still occupied by Lever Brothers, with public spaces open during office hours. It is located on the west side of Park Avenue in midtown Manhattan, between 53rd and 54th Streets. The building is currently in sparkling condition following a major renovation project (also by SOM). For more information call Lever Brothers on +1 212 688 6000. The building is directly across Park Avenue from the Seagram Building by Mies van der Rohe. |
|
|
links |