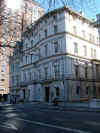 |
New York
Architecture Images-Upper East Side
Cultural Services, Embassy Of France |
|
architect |
Stanford White of McKim, Mead and White |
|
location |
972 Fifth Ave., Bet. East 78th & East 79th St. |
|
date |
1909 |
|
style |
Italian Renaissance-palazzo style |
|
construction |
|
|
type |
House |
|
|
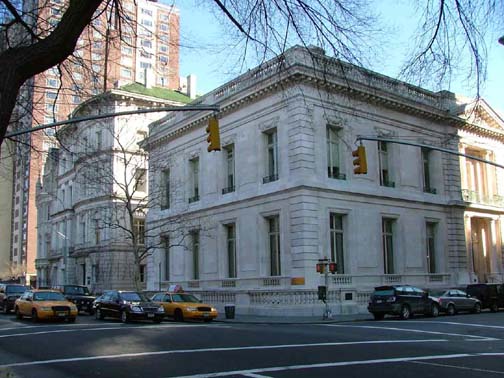 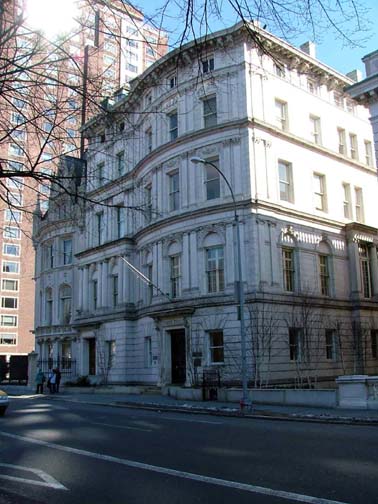 |
|
images |
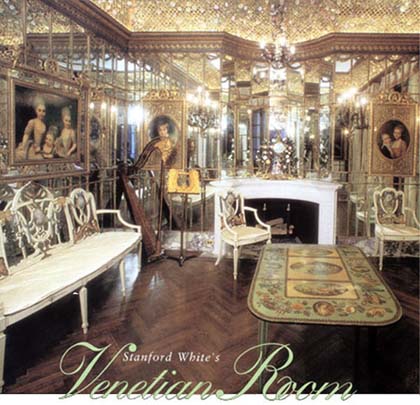 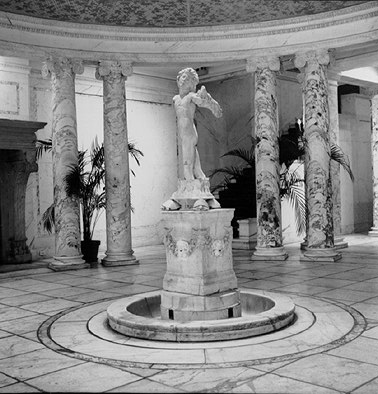 |
|
|
Commentary by various authors Andrew S. Dolkart, "Touring The Upper East Side, Walks in Five Historic Districts" (The New York Landmarks Conservancy, 1995), "The beautifully proportioned bow-fronted residence, one of White's masterpieces, is ornamented with especially elegant carved detail Features of note include the marble entranceway, heavy wrought-iron doors, and the loggia on the south elevation. The sumptuous interiors were filled with antique columns, woodwork, and other objects collected by White during his European travels. The French government, which purchased the property in 1952, sponsors public exhibitions in the house." Henry Hope Reed, "Beaux-Arts Architecture in New York" (Dover Publications Inc., 1988) photographs by Edmund V. Gillon Jr., commentary about 972: "Experts see the inspiration as being the Pesaro Palace on Venice's Grand Canal, but the game of identifying sources of a Stanford White building can be endless....The identifying elements are pairs of Ionic pilasters (columns on the Venetian palace) on the second floor which frame round-arch windows. The figures in the arch spandrels are another Venetian touch. Still, Fifth Avenue is a long way away from the Grand Canal: the interpretation is free. Particulary nice touches are the masks and fruit garlands above the third-floor windows and the marble figure reliefs above the fourth-floor windows. These last must have an eighteenth-century provenance, probably French." |
|
notes |
Many persons
incorrectly associate the name "Payne Whitney" with the Esopus estate, which was willed to Harry Payne Bingham. But it is correct that William Payne Whitney was another favorite nephew of Oliver Payne. This section is a short biography of Payne Whitney. PAYNE WHITNEY, B.A., LL.B., of New York City, capitalist, philanthropist, was born in New York City 20 March 1876, the son of William Collins and Flora (Payne) Whitney, and died at Greetree, his country place at Manhasset, Long Island, N. Y., 25 May 1927. His mother, Flora (Payne) Whitney, was born in 1848 and died 5 February 1893, the daughter of Henry B. Payne, 1810-1896, of Cleveland, Ohio, (Hamilton College, 1832), lawyer, prominent Democrat, member of the United States House of Representatives, 1875-1877, United States Senator from Ohio, 1885-1891. Through this grandfather, Payne traced an ancestral line to William Bradford of the Mayflower, Governor of the Plymouth Colony. Payne Whitney entered Yale University and received his Bachelor of Arts in 1898. He then studied law for three years at the Harvard Law School, receiving his Bachelor of Laws in 1901. His share in his father's large estate was increased by his own business ability; and several millions came to him from the estate of his uncle, Col. Oliver Hazard Payne, including Payne's estate in Thomasville, Georgia. Payne Whitney soon became influential in New York financial circles and a director or executive officer of several large corporations, including the Great Northern Paper Company, the First National Bank of New York, the Whitney Realty Company, and the Northern Finance Corporation. In 1902, Payne Whitney married Helen Hay, daughter of the distinguished man of letters and statesman, John Hay, Lincoln's personal secretary and first biographer, who was United States Ambassador to Great Britain, 1897-98, and Secretary of State, 1898-1905, and his wife, Clara (Stone) Hay. Helen Hay Whitney lived at 972 Fifth Avenue until her death in 1944. The couple had two children, Mrs. Charles Shipman Payson (Joan Whitney)(5 Feb 1903 - Oct 1975) of New York City and Manhasset, well known as the co-founder of the New York Mets in 1962, and John Hay Whitney (17 Aug 1904 - Feb 1982) of New York City. While in college, Mr. Whitney rowed for two years on the Yale crew, of which he was captain in 1898, thus following in the footsteps of his father and uncle, both of whom had been college oarsmen. He never lost his interest in the rowing achievements of his alma mater, gave liberally to their support, and was the donor of a dormitory for the crew at Gales Ferry. Interested in horse racing, he had a racing stable of his own and engaged in the raising of thoroughbred horses. He was a constant and oftentimes anonymous benefactor of educational and charitable institutions, making large gifts to Yale, to the New York Hospital, of which he was a trustee and vice president, to the New York Public Library, of which also he was a trustee for many years and to which he gave in 1923 $12,000,000, and to many other foundations that serve the public. After his death in 1927, the family contributed sufficient funds to Yale University to enable construction of the Payne Whitney athletic complex . This facility was completely renovated in 1997. The newly renovated Payne Whitney Gymnasium was originally constructed in 1932 under the direction of John Russell Pope. The gym is one of the most complete units of indoor facilities in the world. The building was given to the University by the Whitney family in memory of their son Payne Whitney, class of 1898. The nine and one half story structure contains training centers for crew, gymnastics, swimming, general exercise, recreational and varsity strength and conditioning and a state of the art fencing salon. The family also contributed sufficient funds to establish the Payne Whitney Psychiatric Clinic at New York Presbyterian Hospital in l932. The Payne Whitney Clinic is a 60-bed, voluntary facility that provides state-of-the-art mental health services and related research and education programs within one of the world’s major medical centers. The Central Evaluation Service offers comprehensive evaluation and diagnostic services for patients in need of hospitalization or ambulatory treatment. The Inpatient Service provides diagnostic services and care for acutely ill adolescents, adults, and the elderly. Specialty clinical programs have been developed to meet the needs of patients and families. Services are offered for a wide range of diagnostic categories, including affective disorders, psychotic disorders and dual diagnosis. The Payne Whitney house at 972 Fifth Avenue, just below 79th Street. The house is only at the right (three windows on the upper floors, but the adjoining house has been given almost the same treatment, so that the viewer might suspect they were the same house. The plaque below indicates that Oliver Hazard Payne donated the land. He also contributed over $600,000 to the construction, a considerable sum in 1904. The view of 972 Fifth Avenue at right shows that the row up to 79th Street has been kept intact with the architecture of the Gilded Age. In fact, the James Duke house just below 972 Fifth Avenue with 1 East 78th Street address looks like a Carrère & Hastings special, resembling the Frick Museum and the Esopus Mansion. So the entire block reminds one of what much of Fifth Avenue looked like during the late 1890s and 1900s. Nowadays, this block is unique, as most of Fifth Avenue is covered with high rise apartments. Although many people today first associate James Duke with Duke University, he attained his financial wealth via the American Tobacco Company. He was helped in this by Oliver Hazard Payne, who put together a group of financiers to enable Duke to buy out his competitors in the Carolinas. Duke himself, or his father, invented the pre-rolled cigarette and worked to wean smokers from roll-your-own. There may be a reason why Duke and Payne built their townhouses so close together. However, it may be only coincidence; all affluent Gilded Age families fought for space along upper Fifth Avenue. Stanford White, often considered the most decoratively minded of the partnership of McKim, Mead & White, designed many of the most impressive and influential interiors of the era, particularly in the domestic realm. "One of his finest mature works was the residence of Payne and Helen Hay Whitney at 972 Fifth Avenue in New York City, now the building of the Cultural Services of the French Embassy. White designed and oversaw the execution of all the interiors in the house, which was still being built at the time of his death in 1906. These interiors exemplified the prevailing taste of wealthy New Yorkers and reflected a uniquely American expression of European styles." "By the 1880s, McKim, Mead and White had become the architectural firm of choice for the elite of New York society and White was able to secure clients with large amounts of money to spend on new residences and extensive remodeling. Among his many commissions were houses for such clients as Whitelaw Reid (1837-1912), Henry William Poor (1844-1915), and Ogden Mills (1825-1910). At the same time that he worked on the Payne Whitney house, White was busy building other mansions in New York City, including ones for Mrs. William K. Vanderbilt Jr. (nee Virginia Fair, d. 1935), and Joseph Pulitzer (1847-1911)." "At the Payne Whitney house, White worked under very favorable circumstances indeed: his clients were members of a well-established wealthy New York family who had few fixed ideas about what the building and interiors should look like. The residence at 972 Fifth Avenue was commissioned in late 1902 as a wedding present from Colonel Oliver Hazard Payne (1839-1917) for his nephew Payne Whitney upon his marriage to Helen Hay. Colonel Payne contributed more than $625,000 to the cost of the fashionable Fifth Avenue house, but he left the design choices in White's able hands. The foundation of the five-story house was laid in 1902, and work on the architectural shell progressed through 1903. By January 1904, the house was still not roofed in, but White was already planning the interiors." "The public spaces on the ground floor were unusual, both architecturally and decoratively The dome over the entrance hall and the main staircase was constructed by the New York firm of Raphael Guastavino Fireproof Construction Company which used a laminated vaulting system. The layered tile vaults, … allowed for extremely thin, shallow vaults of great strength. The technology dated back to ancient times and had been used in many large-scale public buildings, such as Grand Central Terminal in New York City but it was relatively unusual in a domestic setting. White utilized a half-arch support for the main stair; and, more notably a broad shallow dome for the entrance hail. Supported by a circle of paired marble columns, the tile courses of the dome were ornamented with a trompe-l'oeil trellis painted by James Wall Finn … a muralist of note in the first years of the century." Quoted material taken from Jenil Sandberg article in Magazine Antiques, October 2002 The Venetian Room Resplendent with mirrors and gilt, the Venetian room is one of architect Stanford White's masterpieces and one of his very last creations. Now returned to its original location and meticulously restored, it once again magnificently conveys the ambiance of the Gilded Age. The Venetian room was created as the reception room in the townhouse at 972 Fifth Avenue that was a wedding gift from Oliver Payne, a financier and industrialist, for his nephew Payne Whitney and Helen Hay. Visitors entered the shallow-domed hall through massive wrought-iron doors. The Whitneys' guests were then ushered into the reception room, which had an adjoining powder room, before proceeding upstairs. Oliver Payne commissioned America's best known architect, Stanford White, to design the house. With five stories above ground plus two under, it would have 22,000 square feet of living and service space. White began work on the plans in 1902. Construction took another five years, and during that time White repeatedly refined his ideas for the reception room. White's final drawings show the room almost exactly as it appears today, with neoclassical ornaments surrounding large mirrored panels, picture frames with putti, a lattice cove with porcelain flowers, and a parquet floor. Construction of the reception room began in April 1906 and was completed in December. White had approved the final details shortly before his death in June 1906. The only known alteration occurred in 1941, when the damaged figurative ceiling painting was replaced. Helen Hay Whitney called this space the Venetian room. After she died in 1944, her son, John Hay Whitney, followed her wishes to have the room preserved, so it was removed before the house was sold in 1949. The French government acquired the building in 1952. The Venetian room remained in storage until 1997, when Mrs. John Hay Whitney donated the room to the French-American Foundation and provided the financial support for its restoration. Diana S Waite. Payne and Helen Whitney and their children John and Joan are listed in the 1920 census as living at 972 Fifth Avenue. Also listed with them are thirteen servants. However, these servants may also have serviced the Thomasville estate in Georgia and more probably the Greentree estate in Manhasset NY. The 1930 census omits 972 Fifth Avenue, but lists Helen Whitney and her son John living at the Manhasset site together with 21 servants. The 1920 census listing for Payne Whitney is preceded directly by a listing for James D Duke, his wife Natalie and daughter Doris living around the corner at 78th Street. While I know of no connection between Payne and Duke, it is common knowledge that Oliver Hazard Payne arranged the financing for James Duke to buy out his North Carolina competitors and organize the American Tobacco Company. Fifth Avenue between the 60s and 70s streets became the place to be for those of the gilded age. Thanks to http://ecommerce.marist.edu/foy/esopus/photos_payne_whitney_house.htm |
|
links |