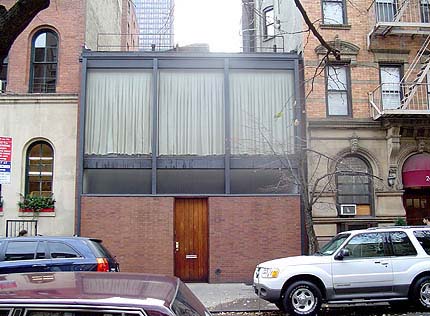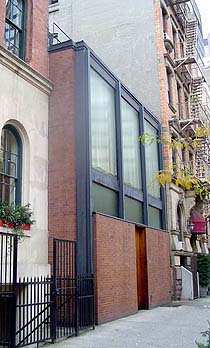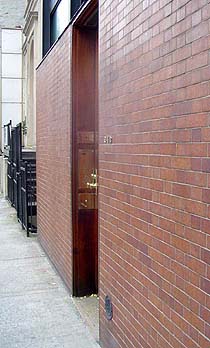 |
New York
Architecture Images-Upper East Side Rockefeller Guest House Landmark |
|
architect |
Philip Johnson (in association with Landis Gore and Frederick C. Genz, Architects) |
|
location |
242 East 52nd Street |
|
date |
1949-1950 |
|
style |
International Style II |
|
construction |
flemmish bond brick, steel, glass |
|
type |
House |
|
|
|
|
images |
 |
|
|
  |
|
notes |
One of the earliest examples of Mies van der Rohe's brand of modernism in New York City is Philip Johnson's Rockefeller Guest House. Designed for Blanchette Hooker Rockefeller, the house was praised at the time by critics for its simplicity and elegance. Ada Louise Huxtable described it as: "sophisticated . . . handsome, unconventional." The home was primarily intended as a place for social gatherings, and as a modern art gallery for its owner. Its design was based largely on Mies' sketches for the IIT campus buildings as well as his drawings for unbuilt court houses. Designed at a time when Johnson was primarily designing private residences, the Guest House makes use not only of the architectural vocabulary that he favored at the time, but also of the proportions that he would use in future residences (like the Hodgenson House and the Oneto House, both of which have front doors and surrounding windows nearly identical to the façade and fenestration that Johnson used to enclose the small courtyard in the Rockefeller Guest House). In the late 1940's and early 1950's, Johnson had built only single-story structures, and thus when faced with the dilemma of how to design a façade with a second floor, he turns to Mies van der Rohe's sketches, and places a second floor almost entirely of glass. The relationship between this design and that of the Wiley House is apparent, when one considers that both have a substantial first floor made of stone or brick (in this case red brick walls laid in a Flemish bond) with a second floor of glass, though the urban context of the Rockefeller Guest House limits the top floor to being just a one sided version of the all glass pavilion which sits atop the Wiley House. This division between floors also allows for the separation of public and private functions, something which Johnson no doubt picked up from Marcel Breuer during his time at Harvard. The second floor, which was meant to be a bedroom, has seldom if ever been photographed. The home is one room wide, and upon entering, the living room stretches far back until it is book-ended by floor to ceiling windows that closely mimic the façade's layout. The living room space has white brick walls and features lighting fixtures designed by Mr. Johnson. Beyond the windows, there is a small courtyard that features a prime example of Philip Johnson's concept of "safe danger". In the courtyard, visitors must carefully walk on square travertine stepping-stones and avoid falling into the shallow reflecting pool on either side. It is perhaps details such as these, as well as Johnson's wit and attention to detail, that have made this house so desirable overtime. The home was sold at auction for $11 million. Previous to being sold at auction, The Rockefeller Guest House was donated by the Rockefellers to the Museum of Modern Art in 1955, after which it had its share of owners. Johnson himself rented the home and lived there from 1971 to 1979. The home was given landmark status by the Landmarks Preservation Commission in December 2000. -------------------------------------------------------------------------------- How to visit Take the 4, 6, E or V trains to the 51st Street stop. Walk a block north on Lexington and make a right onto 52nd Street. Walk about a block and a half on 52nd. The house is on 52nd between 2nd and 3rd Aves. The house is not open to the public. |
|
links |