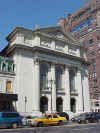 |
New York
Architecture Images-Upper West Side Congregation Shearith Israel (Spanish and Portuguese Synagogue) |
|
architect |
Arnold Brunner |
|
location |
Central Park West at 70th Street. |
|
date |
1860 |
|
style |
Neoclassical |
|
construction |
|
|
type |
Synagogue |
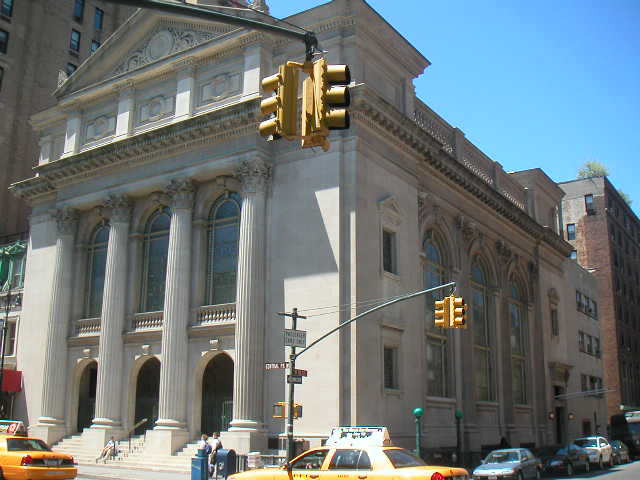 |
|
|
|
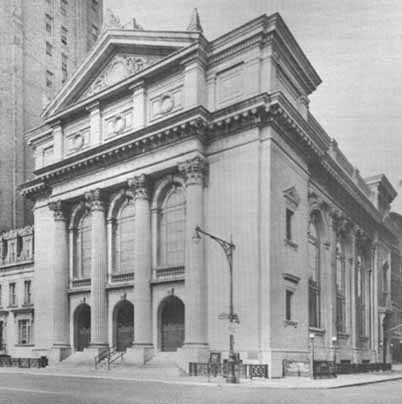 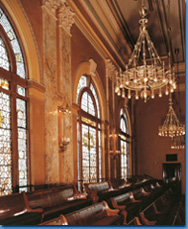 |
|
images |
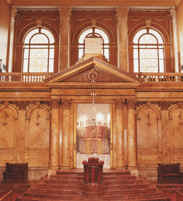 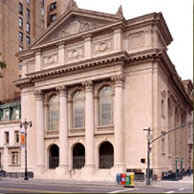 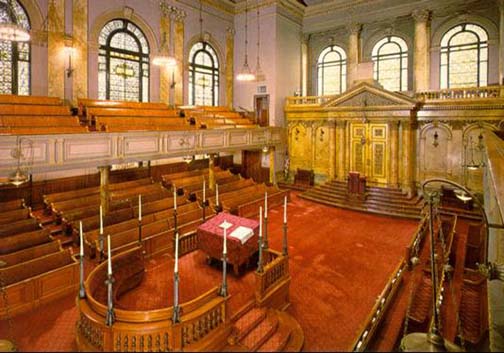 |
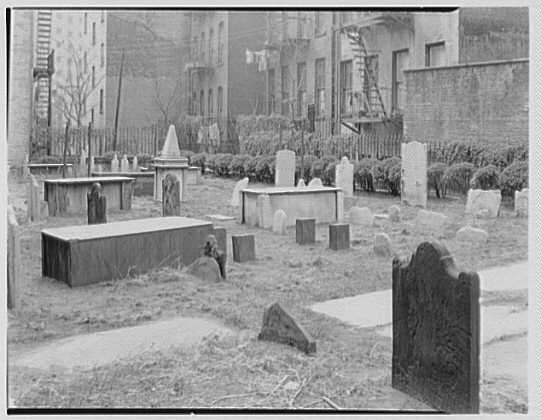 |
|
|
Congregation Shearith Israel, The Spanish and Portuguese Synagogue in the City of New York, was founded in 1654 CE, the first Jewish congregation to be established in North America. Its founders were twenty-three Jews, mostly of Spanish and Portuguese origin, who had been living in Recife, Brazil. When the Portuguese defeated the Dutch for control of Recife, and brought with them the Inquisition, the Jews of that area left. Some returned to Amsterdam, where they had originated. Others went to places in the Caribbean such as St. Thomas, Jamaica, Surinam and Curacao, where they founded sister Sephardic congregations. One group of twenty-three Jews, after a series of unexpected events, landed in New Amsterdam. They were not welcomed by Governor Peter Stuyvesant, who did not wish to permit the Jews to settle here. However, these pioneers fought for their rights and won permission to remain. During colonial days, the Jewish community was relatively small.
Until they year 1730, the Congregation met in rented quarters. In 1730, Shearith Israel consecrated its first synagogue building on Mill Street, now known as South William Street. Many of the furnishings of that building are preserved in The Little Synagogue. Shearith Israel was the only Jewish Congregation in New York City from 1654 until 1825. During that entire span of history, all of the Jews of New York belonged to this Congregation, which provided for all the needs of the Jewish community, from birth to death. It offered education in both religious and general subjects, provided kosher meat and Passover provisions, and performed a wide variety of charitable and other functions for the Jewish people. Many of the congregates served the cause of the American Revolution, and each year a special Memorial Day service is held at The historic Chatham Square cemetery, in which we pay tribute to those who served in the Revolutionary Army. Reverend Gershom Mendes Seixas, who was the religious leader of Shearith Israel for a period spanning fifty years (including the Revolutionary War Period), was a great patriot. He was involved in many communal activities and was among the founders of Columbia University, then Kings College. Members of Shearith Israel played an important role in civic life from the earliest times. Three of The members, Benjamin Mendes Seixas, Ephraim Hart and Alexander Zuntz, were among the founders of the New York Stock Exchange. Shearith Israel, or members of the Congregation, have been involved in founding many institutions in New York City, such as Mt. Sinai Hospital, Montefiore Hospital, the Lexington School for the Deaf, the Union of Orthodox Jewish Congregations of America, the Jewish Theological Seminary, the Sephardic Studies Program of Yeshiva University, the Union of Sephardic Congregations and so many more. Among The members have been Emma Lazarus, the famous poet; Judge Benjamin Nathan Cardozo, United States Supreme Court Justice; Professor Cecil Roth, eminent Jewish historian and Commodore Uriah Phillips Levy, first Jewish flag officer in the United States Navy. Many of the congregates have distinguished themselves in all areas of civic and communal life. Even from its earliest days, Shearith Israel had Sephardic and Ashkenazic members. Although the synagogue service follows the custom of Spanish and Portuguese Jews, the membership is diverse, and at present is composed of Sephardim and Ashkenazim who work together in harmony for the well-being of the Congregation and community.
The present synagogue building, on 70th Street and Central Park West, is the fifth which The Congregation has occupied. The first synagogue on Mill Street, built in 1730, was replaced by a larger structure on the same site in 1818. In 1834, the Congregation moved to a new building on Crosby Street, and in 1860, Shearith Israel built its fourth home, on West 19th Street, near Fifth Avenue. As New York City continued to grow and the population moved northward, Shearith Israel built this building on 70th Street and Central Park West, designed by the noted architect, Arnold Brunner. The present synagogue is constructed in the style of Spanish and Portuguese congregations. The reader’s desk is towards the rear-center of the room. According to tradition, the floor boards of the reader’s desk date back to the reader’s desk in The Mill Street synagogue of 1730, highlighting the continuity of the generations in Shearith Israel. The clergy of the Congregation sit on the semi-circular bench behind the reader’s desk. The President and Vice-president sit on the benches against the east wall. Sermons are delivered from the pulpit. There is a choir loft above the Ark and a professional all-male choir participates in Sabbath and holiday services. The steps leading to the Ark are of Numidian marble. The wall surrounding the Ark is made of Sienna marble. The Louis Tiffany studios crafted the stained glass windows. Four lamps on the eastern walls were dedicated to the memory of men who died during the First World War. At the entrance to the synagogue, there are two millstones that were from Mill Street, the location of the town miller during the early colonial period. They were taken from the site of The first Mill Street synagogue as a reminder of The historic roots in the city. The religious services are conducted according to the Spanish and Portuguese minhag (custom). Much of the service is read aloud and sung by the congregation together with the Hazzan. Each holiday has its own unique melody associated with it and there are also visual reminders for different occasions. For example, on a regular Sabbath, the Torah scrolls are covered with a red brocade material. On festival days and special Shabbatot, the cloaks are of different colors. On the High Holy Days, these cloaks, as well as the lining of the Ark and the covering of the reader’s desk and pulpit, are all white. The Ark contains the Torah scrolls, each decorated by a set of bells. One set was presented to the Congregation on the occasion of the dedication of the Mill Street synagogue of 1730, and is used each year on the anniversary of that consecration. There are two pairs of bells which were crafted by the noted silversmith of the Revolutionary period, Myer Myers, who also served as President of the Congregation. In the present building, is a replica of The Mill Street synagogue—the Little Synagogue. It is used daily for morning and evening services, small weddings, baby namings and Berith Milahs. Items from the Mill Street synagogue include the reader’s desk in the center of the room, the railing and the four candlesticks surrounding it, the Ner Tamid (the perpetual light), the Ten Commandments tablet over the Ark, the benches along the south wall, and the Sabbath lamp hanging in front of the west window. The benches along the western and northern walls as well as the two benches on either side of the Ark are from the Crosby Street synagogue of 1834. One of the memorial lamps hanging on the northern wall served as the Ner Tamid in the 19th Street synagogue. The congregation today is quite active with many Congregational Societies, including the Sisterhood, Men’s Club, League and the Youth Service Council. In addition there is the Hebra Hased Va-Amet, founded in 1802, and the Hebrew Relief Society, founded in 1828; the oldest burial and charitable societies in the United States. Shearith Israel sponsors adult education classes, public programs, and has continued to serve the spiritual, intellectual and communal needs of The community. The history of well over three centuries provides stability, strength, and confidence. |
|
|
Prayer Services are held
daily, morning, and evening, as well as on Sabbath and holidays.
The Congregation sponsors a wide array of religious, educational and cultural programs, as well as a religious school for children, and a pre-school program. The Congregational societies include the Sisterhood, Shearith Israel League, Hebra Hased Va-Amet and the Hebrew Relief Society. The Congregation houses archives dating back to colonial days. The "Friends of Shearith Israel" is a society of individuals throughout the world who wish to support the work of the Congregation. Friends of Shearith Israel receive mailings and publications and become part of the extended community of Shearith Israel. For more information on the activities of Shearith Israel, please see the rest of our website. Feel free to call the synagogue office. We look forward to hearing from you soon and to seeing you at our historic synagogue building. Orthodox Jewish Congregations of America 8 West 70th Street, New York, NY 10023 Telephone: 212.873.0300 Fax: 212.724.6165 General Information: office@shearithisrael.org |
|
|
Streetscapes
70th Street Between Central Park
West and Columbus Avenue; A Block Full of Late-19th-Century Row Houses |
|
|
Streetscapes/Congregation B'nai
Jeshurun;Future Uncertain, a 1919 Synagogue Begins Repairs By CHRISTOPHER GRAY Published: February 11, 1996, Sunday FORCED out of their building by a ceiling collapse five years ago, Congregation B'nai Jeshurun at 257 West 88th Street has only now begun to repair its synagogue. But while the worshipers have been out of their 1,100-seat 1919 synagogue the congregation has grown to 2,000 members, and it is not clear when B'nai Jeshurun will return to its original building -- if ever. B'nai Jeshurun was founded in 1825 by German and Polish Jews splitting off from Temple Shearith Israel, which conducted its services in Portuguese. In 1885, after a gradual migration uptown, the congregation built a synagogue on the west side of Madison Avenue, between 64th and 65th Street; it still stands, although cut down and now a two-story store building. In 1910 the Real Estate Record & Guide reported that B'nai Jeshurun was looking for a West Side site, at the northwest corner of 87th and Central Park West. But it was not until 1916 when the congregation bought and demolished some old rowhouses on the north side of 88th Street between Broadway and West End Avenue. The architects Henry B. Herts and Walter S. Schneider, both members of B'nai Jeshurun, joined together on this project. They developed a chunky, squarish front of roughened, tawny granite with slightly battered walls and a central doorway -- modeled, they stated, on an Egyptian temple at Aswan. For American Jews, who lacked the kind of architectural precedents that Christians took for granted, the form and decoration of synagogues has often been a difficult issue when building. The interior, decorated by Emil Phillipson, is a giant cube, with a gallery around three sides and a huge perforated screen at the sanctuary. The magazine Architecture described the interior as "a free interpretation of Coptic design, with suggestions from Moorish and Persian sources . . . insuring a Semitic character that certainly no classic treatment of columns and cornices could approach." This is especially evident at the richly worked ceiling, with large panels of downward projecting decoration, "pendant stalactites in stone," according to The New York Times in 1925. In the center is an arcaded dome lighting the interior. While construction was under way Israel Goldstein, 22 years old, became rabbi. Dr. Goldstein became prominent in Jewish affairs, continuing as B'nai Jeshurun's rabbi while at various times serving as chairman or president of the United Jewish Appeal, the American Jewish Congress, the New York Board of Rabbis and other organizations. He retired in 1960. In 1989 the Landmarks Preservation Commission included the synagogue in the Riverside-West End Historic District. That designation only regulated the exteriors of buildings, not their interiors, and the law establishing the commission specifically exempts the interiors of houses of worship. I N 1991, while repair work on the upper part of the structure was under way, a section of the decorative ceiling measuring about 10 by 15 feet fell, but did not injure anyone. It was apparently one of the "stalactite" sections that fell. The B'nai Jeshurun congregation moved out. It now rents space to worship at the Church of St. Paul and St. Andrew, at 86th and West End, and only last month its architectural firm, Bromley Caldari, of Manhattan, filed plans at the Department of Buildings to remove the rest of the ceiling. Neither the synagogue's office nor Richard Janvey, the president of the congregation, would return calls on the matter. But Peter Krulewitch, a West Side resident who is a former board member of the synagogue, said that disputes with the insurance company and the contractor have only recently been settled. Congregation members report that the removal of the ceiling has become a matter of some controversy within the congregation, and that there are indeed differing opinions as to whether to reoccupy the building. Recently B'nai Jeshurun established a second Friday service at St. Paul and St. Andrew, which seats only 800 people. In 1994, the synagogue and the Methodist church announced a plan to demolish the house of worship and jointly build a residential tower with religious space below, but this has not yet gone ahead. Mr. Krulewitch says the synagogue now also rents space during High Holy Days at the First Church of Christ, Scientist, at 96th and Central Park West, and has sought to buy the 2,400-seat church. "When I came here we had 200 families, now we're up to 2,000 members," says Mr. Krulewitch. "The revival of interest started about 10 years ago with Marshall Meyer, a new rabbi. He was an enormously charismatic man, but died in 1994. Now it just continues to grow. Our old building just will no longer house us." Published: 02 - 11 - 1996 , Late Edition - Final , Section 9 , Column 1 , Page 7 Copyright New York Times. |
|
|
links |
www.shearith-israel.org |