 |
New York Architecture Images-
Building Types
New York Synagogues |
|||
| See also the section on Churches and Top Ten New York Synagogues | ||||
| Demolished | ||||
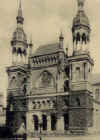
|
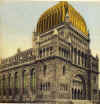 |
|||
| 025- Temple Emanu-El | 026- Temple Beth-El | |||
| Lower East Side | ||||
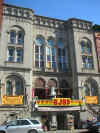 |
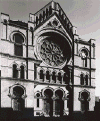
|
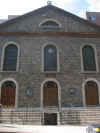
|
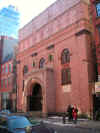 |
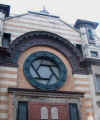
|
| 007-Sung Tak Buddhist Temple | 010-Congregation K’Hal Adath Jeshurun | 012-Bialystoker Synagogue | 036-Congregation Shaarai Shomoyim | 035-Former First Warsaw Congregation |
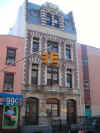 |
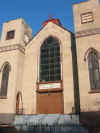
|
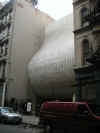
|
||
| 013-Ritual Bathhouse | 014-Congregation Beth Hamedrash Hagodol | 003 Civic Center Synagogue | ||
| Upper East Side | ||||
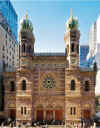
|
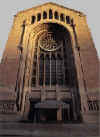
|
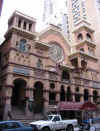 |
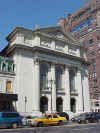 |
|
| 004-Central Synagogue |
039-Temple Emanu-El |
104-Park East Synagogue | CPW @ W70th- Congregation Shearith Israel (015) | |
| Harlem | Park Slope | |||
 |
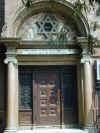 |
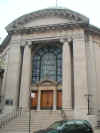 |
||
| 021- Mount Olivet Baptist Church | 025- Commandment Keepers Ethiopian Hebrew Congregation |
021
Congregation Beth Elohim |
||
| Williamsburg | ||||
 \ \ |
 |
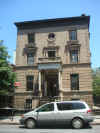 |
 |
 |
| 007- Formerly Yeshiva Jesode Hatorah of Adas Yerem | 008- Bais Yaskov of Adas Yereim | 010-
Yeshiva Yesoda Hatora of K’Hal Adas |
011- the Rebbe's House | 030- BnosYakov of Pupa |
|
In Synagogue Design, Many Paths By DAVID W. DUNLAP Published: December 8, 2002, Sunday ON the outside, New York's newest synagogues have one thing in common: almost nothing. Congregation Or Zarua at 127 East 82nd Street, which opened in April, is a dazzling slab of icy white limestone and pearly glass; crisp and modern. The Edmond J. Safra Synagogue (Congregation Beit Yaakov) at 11 East 63rd Street, to which finishing touches were being put last week, is a sumptuous work of Beaux-Arts revival, carved out of Jerusalem stone as warm as straw and honey. The East End Temple (Congregation El Emet) at 245 East 17th Street is under construction within a romantic 119-year-old town house by Richard Morris Hunt, while Congregation Rodeph Sholom at 7 West 83rd Street is adding a rooftop chapel with broad walls of sheer glass. Not one looks like another and none look like a synagogue; that is, if you think of a synagogue as vaguely Middle Eastern, if not flamboyantly Moorish. And in that sense -- as new as they are -- each is heir to a search going back centuries for the appropriate synagogue style. Almost any denomination confronts the question of whether sacred architecture should strive in its simplicity to pare away distractions from the essential act of worship or aspire in its magnificence to convey some sense of divine majesty and mystery. Compounding the design challenge for Jewish congregations is the lack of any architectural precedent for synagogues as obvious as Gothic churches are to Christianity. To complicate matters, Jews have long had to wrestle with how prominent their institutions ought to be in the landscape, for fear of anti-Semitism or, as now, the threat of terrorism. The search for a fitting synagogue design has yielded many different results, as is underscored in a recent wave of construction and renovation projects ranging from the extravagantly neo-Classical Congregation Shearith Israel on Central Park West to the poignantly modest Old Broadway Synagogue, just off 125th Street, in Harlem. Its main window, which was bricked over in the 60's, is being restored by the Gil Studio of Brooklyn, using part of a $100,000 grant from the Upper Manhattan Empowerment Zone Development Corporation and New York Landmarks Conservancy. ''It's probably not the most important thing that the building has to have,'' said Paul Radensky, the president of the synagogue, ''but it's a way of putting a new face on the building. Or restoring an old face.'' And what kind of face should a synagogue present? Or Zarua, a 13-year-old Conservative congregation, avoided using a Star of David, Decalogue tablets, lions or a menorah. ''We didn't feel any need to use any particular iconography,'' said Rabbi Harlan J. Wechsler. ''We felt entirely comfortable in the idiom of our age. It just seemed to fit best to have a simple facade.'' That is not to say the facade is absent symbolism. The 30-foot-high translucent curtain wall (the panels are sandwiches of glass and rice paper) glows at night, embodying the name of the congregation: Light Is Sown. ''One of the purposes of the congregation is to sow light in the community,'' Rabbi Wechsler said. ''A warm light should come from our building into the street itself.'' The name is rendered in Hebrew letters on the facade, symbolizing the study of the sacred text. ''To us, text is where the action is,'' the rabbi said. ''Therefore, Hebrew letters should be the defining decorative feature.'' What is most notable about the new building is that it is so much more than a sanctuary, with two floors of classrooms, a library, social hall and catering kitchen. The rooftop deck allowed the congregation to build its own sukkah, the temporary shelter used during the harvest festival of Sukkot. ''It was wonderful to have this in the city: 60 people for dinner in a sukkah,'' said Alisa R. Doctoroff, who was president of the congregation during construction. ''There's a lot that we'll now be able to do, simple things that build a sense of community.'' This has been squeezed into a parcel only 25 feet wide, where a much smaller 19th-century sanctuary -- originally Congregation Kehilath Jeshurun, then the First Waldensian Church and then the home of Or Zarua -- stood until 1999. The conceptual design of the new synagogue is credited to Henry Wollman and was carried through by R G Roesch Architecture and Landscape Architecture. It was important to orient the ark, in which the Torah scrolls are kept, toward Jerusalem by placing it on the east wall. That dictated an unusual layout in which the pews face one another across the reading platform, or bimah. The galleries are steeply raked to give everyone a clear view. ''We're a very participatory congregation,'' Ms. Doctoroff said. One tangible link to the past is the eternal light over the ark, which came from the Choral Synagogue in Bucharest, Romania, which replaced it with an eternal light from a defunct synagogue in Timisoara, Romania. One of the most sensitive questions was whether to spell out the name of the Lord -- yod, heh, vav, heh -- in the inscription above the ark, ''I shall place the Lord before me always.'' After seeing it spelled out in synagogues in Jerusalem, Rabbi Wechsler said he believed it would be appropriate. Above the inscription is a ''Jerusalem window,'' a reference to Daniel praying through a window open toward Jerusalem during the Babylonian exile. This is not the only link to Israel in the sanctuary. The pews, which seat about 230 people, were made at Kibbutz Lavi in Galilee. Or Zarua is scarcely alone in embodying a high consciousness of Israel in its design. ''References to Israel are very strong and I'm seeing it all over the country,'' said Henry Stolzman, who is writing ''The American Synagogue'' with his son Daniel. It is to be published next August by Images Publishers. ''It's a real search for an identity that's not from alien sources,'' Mr. Stolzman said, referring to Moorish, Byzantine and neo-Classical influences evident in many synagogues built through the 1930's. One of the most obvious signs of this trend is the prevalence of Jerusalem stone, a variety of limestone quarried in Israel. Another trend the Stolzmans have discerned is a growing use of smaller sanctuaries that are more intimate and communal. As a partner in the firm Pasanella & Klein Stolzman & Berg Architects, Henry Stolzman is working on such a project now: a rooftop addition at Rodeph Sholom that is to be completed next summer. Within the chapel will be a curving wall of Jerusalem stone. When the congregation saw this plan, Mr. Stolzman said, some discerned in it a recollection of the Western Wall in Jerusalem, the holiest site in Judaism. Few congregations have gone as far to orient themselves to Jerusalem as the East End Temple, now being built on East 17th Street. Its ark will be slightly askew within the four walls but aligned with true east. The $7.5 million project represents the end of a long journey for the 54-year-old Reform congregation, which gave up its sanctuary on Second Avenue when it became clear that development plans for that site would never be realized, after which it moved into rented quarters at First Avenue and 23rd Street. Early next year, it hopes to occupy its new home on Stuyvesant Square, built in 1883 for Sidney Webster, a prominent lawyer, and his wife, Sarah Fish, a daughter of Hamilton Fish and descendant of the Stuyvesants. After years of institutional use by Beth Israel Medical Center, little remained of the interior except the extravagant oak fireplace surround and molding in the front parlor, which will be preserved. ''That will be a magnificent library space where we will meet, study and overlook the splendor of the park,'' Rabbi David Adelson said. Upstairs will be classrooms and offices. ''For the first time in the history of the temple, the cantor will have her own office,'' said Edna Rosen, president of the congregation. ''Now, she has a drawer.'' After entering what still looks like a 19th-century town house, members of the congregation will find a two-story high sanctuary built in the rear of the lot, with a balcony and a skylight, seating about 180. ''What unfolds is a metaphor of making the transition from the secular world into a worshipful state of mind,'' said Harry Kendall of BKSK Architects, who designed the renovation in association with LWC Design. The doors of the ark will be cast in bronze infused with slips of paper on which congregation members have written their prayers for the future. ''It's an exciting, mystical way for us to be connected to our space,'' Rabbi Adelson said. Wrapped around the ark will be a wall of Jerusalem stone. There is no more lavish use of Jerusalem stone than at Congregation Beit Yaakov on East 63rd Street, designed by Thierry W. Despont, whose clients include Bill Gates and Calvin Klein, and MSM Architects. The four-story synagogue is faced entirely in the golden stone. From a monumental rock-faced base rises an expanse of smooth masonry, framed by a dentilated cornice. At the center of the facade is a single grand window with a richly detailed architrave. The 18-foot-high doors are made of bronze. Except for a Star of David inset at the top of the facade, one might take the building at first glance to be a plutocrat's fin-de-siècle mansion. In fact, the congregation and its new home are closely tied to Edmond Safra, the banker and philanthropist who perished three years ago in a fire at his Monaco penthouse. Even the name of the congregation, House of Jacob, reflects Mr. Safra's influence. It honors his father, Jacob. ''It was his project in every sense of the word,'' said Walter H. Weiner, chairman of the congregation and former chairman of the Republic National Bank of New York, which Mr. Safra controlled. He said Mr. Safra and his wife, Lily, were ''intimately and deeply involved in the planning of the synagogue, its appearance and location.'' Mr. Despont and his colleagues did not respond to requests for an interview. The project goes back a decade to an earlier proposal designed by Eli Attia of New York and Alain Raynaud of Paris. Even more neo-Classical in appearance, with two-story Corinthian columns supporting a deep entablature, it was approved by the Landmarks Preservation Commission. Asked why it was not built, Mr. Weiner said Mr. Safra's taste had changed. Mr. Attia said that he resigned the commission. What the two designs have in common is a 45-foot inner dome, which Mr. Weiner said was inspired by the Grande Synagogue in Geneva, one of several cities in which Mr. Safra had homes. (Mr. Weiner would not allow a reporter to visit the space before its scheduled dedication late last week.) The synagogue will seat some 300 people, but it remains to be decided how it will be used for public worship and how the congregation, which has been inactive in recent years, will build its membership. The project was approved by the landmarks commission as an ''artful synthesis of the composition, details and material palette of the Beaux-Arts style, which plays an important role in defining the special architectural character of the Upper East Side Historic District.'' The commission is facing a more complex issue now in the case of Congregation Shearith Israel, at Central Park West and 70th Street, which hopes to develop a 14-story building behind its landmark sanctuary, with a community house at the base and 10 residential floors. This would take the place of a vacant lot and the current community house, which is not a landmark. Opponents believe the project is out of scale with its surroundings and will become a precedent for high-rise buildings in low-rise historic districts. On Wednesday, Community Board 7, which plays an advisory role in the land-use process, voted overwhelmingly against the congregation's landmarks and planning applications. The congregation would use the proceeds from the residential development, in which it would share, to expand the $8 million restoration it has already undertaken, designed by Stephen Tilly Architect of Dobbs Ferry, N.Y. Among other things, the sanctuary still needs a new roof and the parsonage next door requires complete rehabilitation. The work to date has considerably refreshed the ornate sanctuary, which was built in 1897. The deeply coffered ceiling, once a monochromatic brown, now has architectural details highlighted in more than 10 colors. Lighting fixtures that were thought to have been made of black enamel turned out, upon cleaning, to be gold plate. ''When you walked into the synagogue, you didn't look up,'' said Peter Neustadter, the parnas (or president) of the 348-year-old Orthodox congregation. ''You didn't look at the ceiling, you didn't look at the fixtures, because everything was so dark. Now, you get a stiff neck.'' Published: 12 - 08 - 2002 , Late Edition - Final , Section 11 , Column 2 , Page 1 Copyright New York Times.
|
||||
New York SynagoguesGeneral Listings
Orthodox
Reform
Conservative
Other
Manhattan
Brooklyn
Queens
BronxStaten IslandWith special thanks to http://www.ecben.net |
||||
|
links |
||||