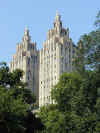 |
New York Architecture Images-Upper West Side THE ELDORADO |
|
architect |
Margon & Holder and Emery Roth |
|
location |
300 Central Park West |
|
date |
1929-1931 |
|
style |
Art Deco |
|
construction |
30 floors, 42,000 square feet The building has a cast stone base with bronze reliefs and a massive un-setback bulk with a series of darker vertical bands. The towers have similar bands and end in setbacks and top finials introduced to the design by Emery Roth. A stainless steel archway leads through intricate glass doors into the classical entrance lobby, with wood panellings and marble floor, as well as muralled walls. |
|
type |
Apartment Building |
|
images |
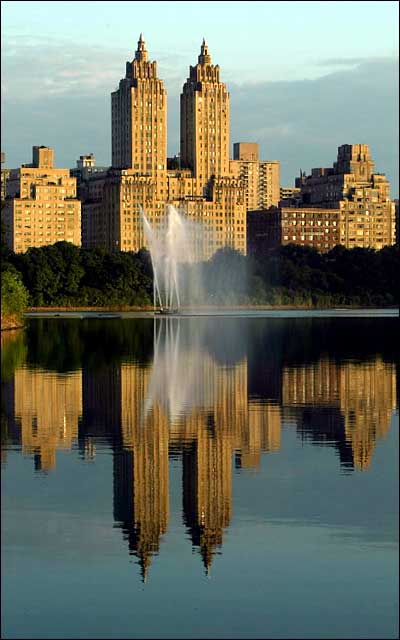 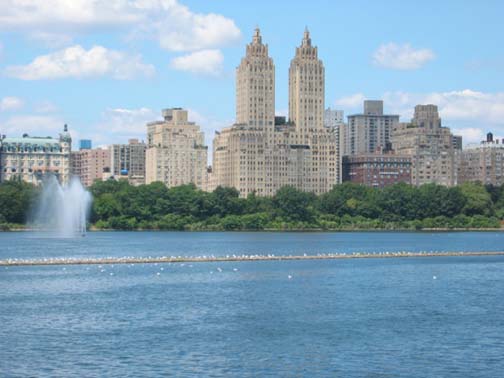 |
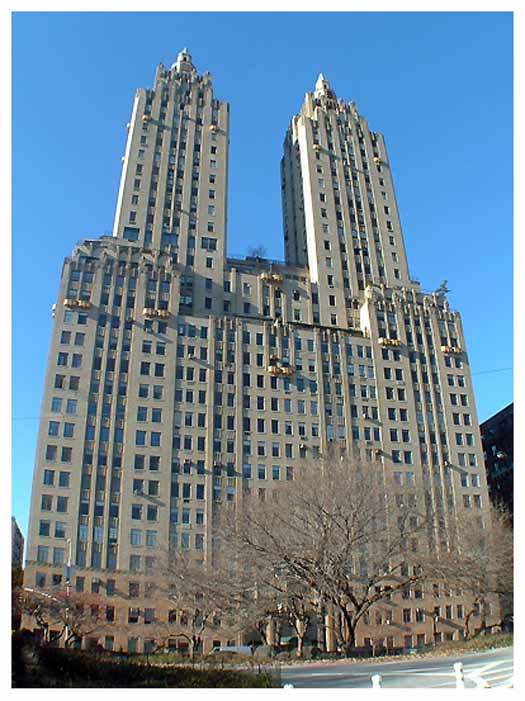 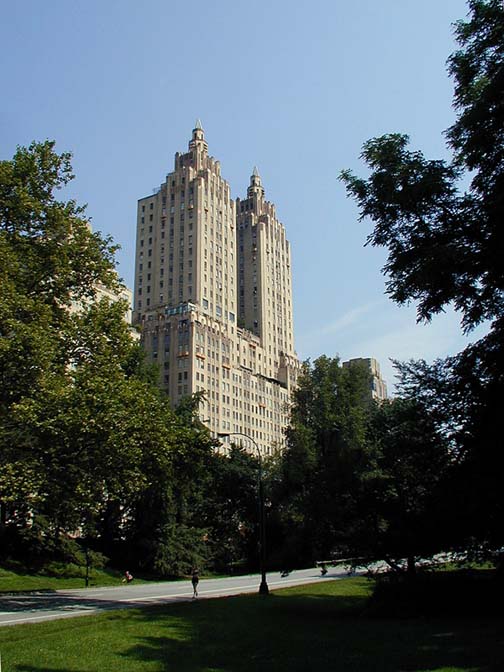 |
|
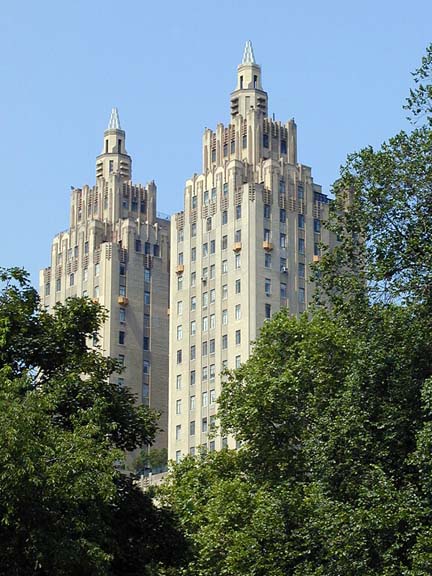 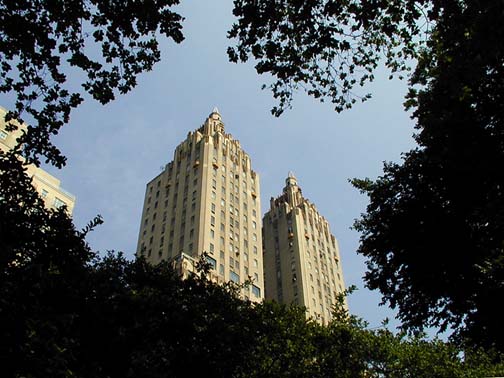 |
|
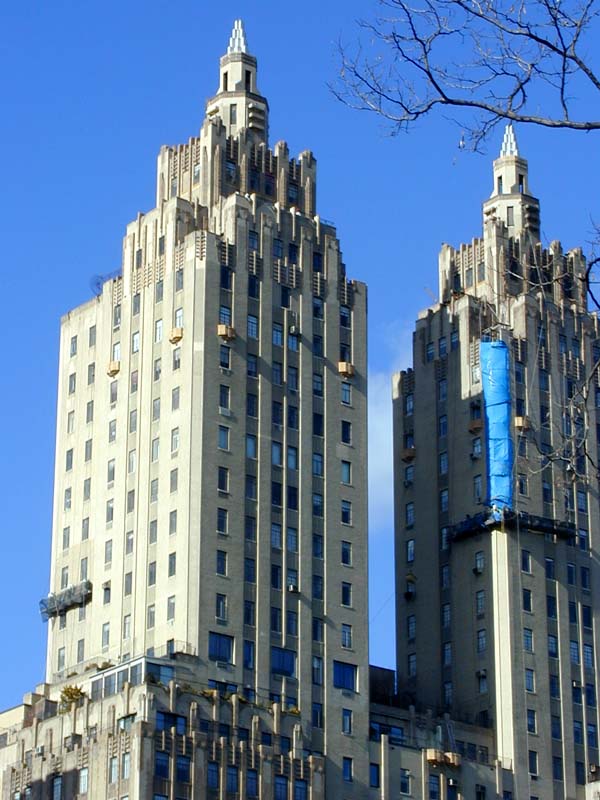 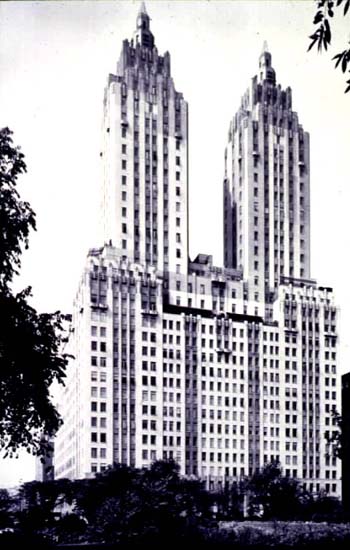 |
|
| Above image special thanks to Edward of the Wired NY Forum. | |
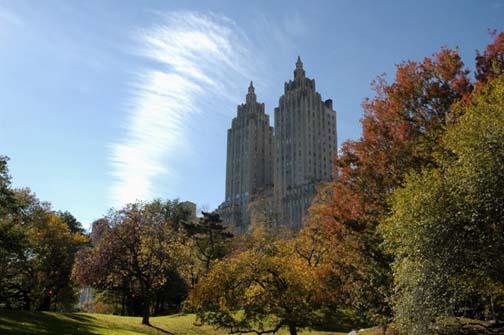 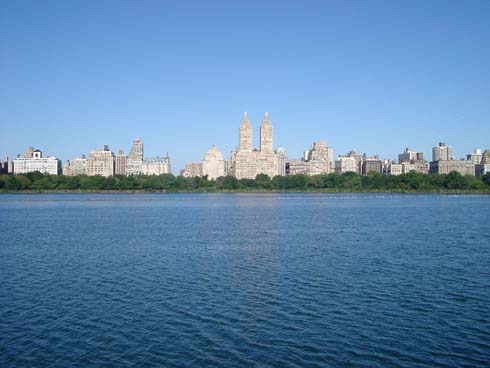 |
|
| The Eldorado was the fourth and the last huge apartment building Emery Roth designed for the fast-changing Central Park West after the Beresford, the Ardsley and the San Remo. As experimented in the San Remo and at the same period by Irwin Chanin with his Art-Déco Century and Majestic Apts, the plan was put up according a U-shape form, bounding an open court, the fronting side supporting twin towers. But in this work (as in the Ardsley), Roth broke from his eclectic Beaux-Arts style to a more modern geometrical abstraction. The towers are beautifully sculptured in recessed decorative vertical piers as developed in the Barclay-Vesey Bldg, but enhanced here with two additional belfries, red-lighted at night. Initially, the scheduled design was more close to the 519 Eighth Avenue Bldg. | |
|
"The El Dorado marked a distinct stylistic shift in Roth's work toward a
less plastic modeling of the mass and toward a Modernist sense of detail
as applied to an essentially Classical composition," note authors Robert
A. M. Stern, Gregory Gilmartin and Thomas Mellins in their monumental
book, "New York 1930 Architecture and Urbanism Between The Two World
Wars," Rizzoli, 1987. |
|
|
El Dorado (Spanish: "the gilded one") is a legend that began with the
story of a South American tribal chief who covered himself with gold
dust and would dive into a lake of pure mountain water. The legend began in the 1530s, in the Andes of present-day Colombia, where conquistador Gonzalo Jiménez de Quesada first found the Muisca, a nation in the modern day Cundinamarca and Boyacá highlands of Colombia, in 1537. The story of the Muisca rituals was brought to Quito by Sebastian de Belalcazar’s men; mixed with other rumors, there arose the legend of 'El Dorado' (meaning the Golden Man rather than a place - 'el indio dorado', the golden Indian or 'El Rey Dorado', The Golden King). Imagined as a place, El Dorado became a kingdom, an empire, the city of this legendary golden king. Deluded by a similar legend, Francisco Orellana and Gonzalo Pizarro would depart from Quito in 1541 in a famous and disastrous expedition towards the Amazon Basin; as a result of this, however, Orellana became the first person to navigate the Amazon River all the way to its mouth. |
|
|
The Eldorado, Art Deco coop - CPW at 90th Street
From New York Times The Eldorado, at 90th Street By CHRISTOPHER GRAY The two spires of the Eldorado were as far north as twin-tower builders got on Central Park West before the Depression. But the Eldorado's 1929 developer did not find gold at 90th Street and Central Park West. Now the Art Deco towers' orange floodlights shine through black construction netting as the building continues a multiyear $4 million facade restoration. Around 1900 critics were frustrated with development on Central Park West. Amid a growing number of grand churches and museums were, instead of elite private houses, mostly standard speculative apartment buildings. The original Eldorado — then called the El Dorado — was one of these, designed in 1902 for the full block between 90th and 91st Streets; the eight- story building looked little different from the usual moderate-rent apartment house. In the late 1920's, real estate boomed on Central Park West and spawned the four twin-towered apartment buildings that loom over the park on the New York skyline: the San Remo, between 74th and 75th Streets; the Majestic, between 71st and 72nd Streets; the Century, between 62nd and 63rd Streets; and the Eldorado. In July 1929, the investor Frederick Brown bought the first El Dorado and resold the site to Louis Klosk, a Bronx-based developer. At first Klosk had his architects, Margon & Holder, file plans for a 16-story building, but in early fall they revised the designs to a 29-story building, with twin towers; the Multiple Dwelling Law of 1929 allowed such towers where lot sizes were large. Margon & Holder and their associate architect, Emery Roth, developed multiple designs for the new Eldorado. The earliest published version showed fairly simple streamlining on the base and towers but squared-off tops. On his own, Roth developed a nearly Romanesque design with red tiles on the roof areas, similar to his Oliver Cromwell apartment house at 12 West 72nd. The drawings that Margon & Holder filed at the Department of Buildings in 1929 show a twin-towered design very similar to what was executed, but it delineated the tower finials as angled, faceted spires. The drawings bear the note "gold leaf" for the finials. The completed building has spires with a distinctive stepped design, like a ziggurat. The stock market crash of 1929 did not instantly hurt construction projects. In January 1930, Real Estate Magazine said that the Eldorado had been "designed with impressive simplicity" and would open in the fall. In June 1930 Edgar Stix, a real estate agent, sent out a promotional letter for the building saying that the apartments "do not attempt to appeal to the popular demand; the idea has been, rather, to create the exceptional and offer them at fair rentals." By November 1930 The New York Times said that mechanics' liens for several hundred thousand dollars had been filed against the building, but that an agreement had been reached and the building would be completed. In 1931, however, the building was in foreclosure, and Klosk lost it; it was reorganized with a new owner, the Central Park Plaza Corporation, and then opened. Among the earliest tenants were Rex Cole, who made millions marketing General Electric refrigerators, sold from his trademark stores built to resemble giant refrigerators. Another was Royal Copeland, who served as mayor of Ann Arbor, Mich., from 1901-1903, then senator from New York from 1924-1938. Copeland unsuccessfully ran for mayor of New York City in 1937. According to his obituary in The Times in 1938, Senator Copeland's unsuccessful opposition to the confirmation of Hugo Black as a United States Supreme Court justice in 1937 led to the disclosure that Black had once been a member of the Ku Klux Klan. A THIRD early tenant was Dr. Stephen S. Wise, the prominent Reform rabbi and leader of the Free Synagogue, later the Stephen Wise Free Synagogue, who was a leading Zionist and a founder of the American Jewish Congress. Another was Barney Pressman, who founded the Barneys clothing store in 1923. In more recent years, the Eldorado has become associated with entertainment figures like Faye Dunaway, Garrison Keillor, Tuesday Weld and Michael J. Fox, who have had apartments there. The Eldorado's Art Deco character defined Central Park West as New York's most modern avenue — the bronze relief panels, the vertical striping and diagonally cut corners, and what Norval White and Elliot Willensky in "The A.I.A. Guide to New York City" called the "Flash Gordon finials," seemed to supersede the older, traditional limestone buildings on Fifth Avenue. The 216-unit Eldorado became a co-op in 1982 and was designated an individual landmark in 1985. In the last year work crews have been busy repairing masonry as part of a $4 million program supervised by Lawless & Mangione, an architecture and engineering firm. Frank Eliseo, a partner at Lawless & Mangione, said that one problem with the Eldorado facade was the frequent use of cast stone for decorative elements. The stone has weathered poorly, and his firm is working on a landmarks-approved coating to preserve it. Terra cotta, even with all its faults, "would have survived better," he said. His firm has replaced all the balconies with new ones made of a glass-fiber reinforced concrete. Both finials, which are painted metal, are in good shape, he said. Michel Zaleski, the president of the co-op board, said that the project should take three to four years. Work will be completed on the eastern facade by next summer, he said, with the other facades to follow. Mr. Zaleski said that the co-op had a window design that had been approved by the Landmarks Preservation Commission but that it is working on one that is closer to the original, with thin steel casement windows that are "even more beautiful." The new design would require landmark commission approval. "We are doing everything we can," he said, "to preserve the gemlike character of our superb Art Deco building." * |
|
| The tower design is loosely designed on the Giralda Tower in Spain. Click here for info on Giralda Towers in the United States. | |
|
links |
|