|
Giralda Towers in the United States The premise of this page is to show how the Municipal Building and a number of its contemporaries were based directly on the 16th century Giralda Tower of Seville Cathedral in Spain (which itself was based on the eight-hundred-year-old Koutoubia Minaret in Morrocco). Also included is a note on the modelling of 18th century Russian churches on the Giralda Tower and their subsequent influence on Stalin's choice of the municipal building as the model for his Stalinist building schemes. |
||||
|
The
Municipal Building, |
||||
|
|
||||
|
The Municipal Building in downtown New York impressed Josef Stalin so much that the Moscow University main building (1949-1953) and its accompanying "Seven Sisters" was later based on it -- as well as, in general, the whole grandiose public building style in the Soviet Union and its worldwide empire.
|
||||
|
Madison Square Garden |
||||
|
Madison Square was also the location of the original Madison Square Gardens. Madison Square would soon be associated with these temples of entertainment. The first one opened in 1879 at the northeast corner of Madison Avenue and 26th street. This was were most of the famous fights of boxing legend Jack Dempsey took place. The second Madison Square Garden, replacing the first one in 1889 was designed by Stanford White. It featured a concert hall, theater, concert hall and roof garden. The building had a prominent tower built after the Giralda tower in Sevilla, topped by a nude statue of of the goddess Diana. In 1925 the building was demolished and the Madison Square garden moved to 8th Avenue and 49th streets. The current Madison Square garden is located at Penn Station. (between 31st and 33rd streets, 7th and 8th avenues) |
||||
|
The
San Remo Apartments
Emery Roth, 145-146 Central Park West , 1930 |
||||
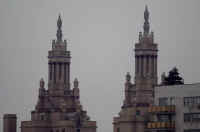 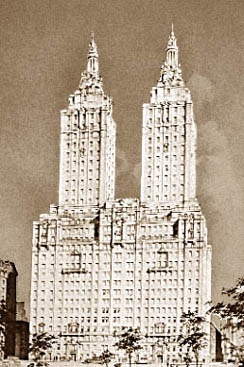 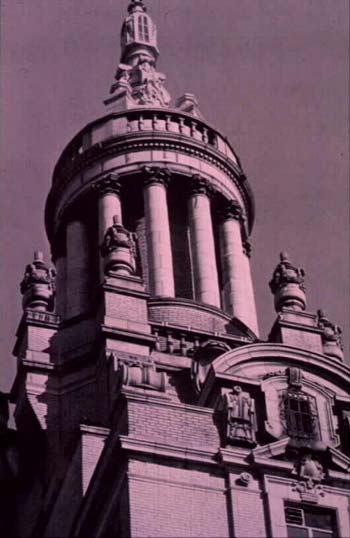 |
||||
| A scaled-back Art Deco
version of the Giralda Tower, with more emphasis on the Choragic temple
component.
|
||||
|
The Eldorado
Margon & Holder and Emery Roth New York 1929-1931 |
||||
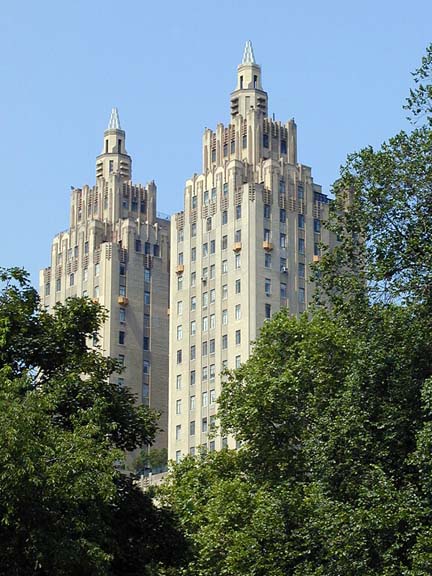
|
||||
| I would argue that this is
an Art Deco version of the Giralda
Tower.
|
||||
| The Biltmore, Coral Gables, Florida. 1926 | ||||
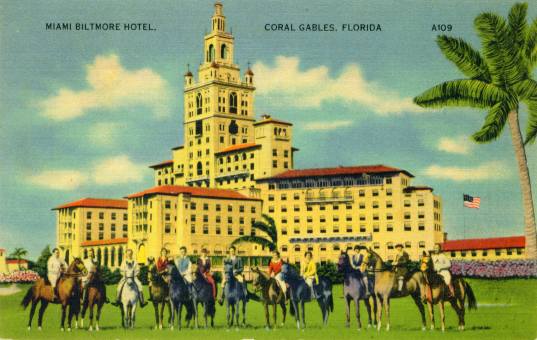 |
||||
|
|
||||
|
With its l5-story tower modeled on the Giralda Tower in Seville, Spain, the Biltmore rises majestically in the city of Coral Gables. Its red-tiled roof, Moorish arches, hand-painted ceilings, Italian-marble floors, and open-air courtyard with fountains welcome leisure and business travelers. Built in l926, the 25-acre hotel was declared a national historic landmark in l996. |
||||
| Chicago International Exposition | ||||
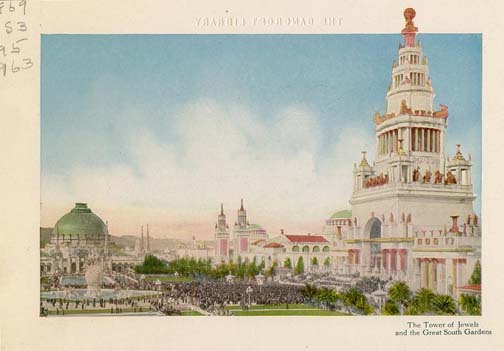 |
||||
| The Tower of Jewels, the
great Beaux-Arts centerpiece of
the Chicago International Exposition, was a huge Giralda Tower composed of
ascending Choragic monuments.
|
||||
| Miami's landmark Freedom Tower 1925 | ||||
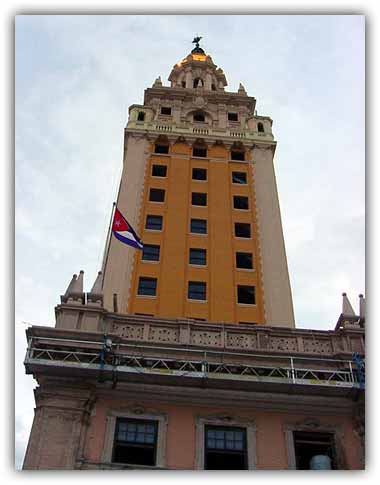 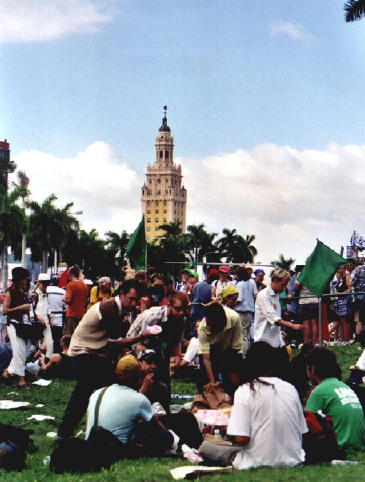 |
||||
|
Cleveland Terminal Tower -
1930 |
||||
|
|
||||
|
The Terminal Tower is the “grande dame” of Cleveland skyscrapers and the most significant landmark of downtown Cleveland. When it was built as part of the Van Sweringen brothers’ Union Terminal station, it was the tallest building outside of New York City until 1967, when Boston’s Prudential Center was built. The related earthmoving required for the Union Terminal complex was the second largest excavation in history after the Panama Canal. Terminal Tower remains the second tallest building in Cleveland and Ohio. Click here to go to Cleveland State University Library’s “Cleveland Union Terminal” collection, an exhaustive resource detailing the construction and history of the Union Terminal complex. |
||||
|
Wrigley Building Graham, Anderson, Probst & White |
||||
|
The architectural shape of the Wrigley Building is patterned after the Seville Cathedral’s Giralda Tower in Spain. However, the ornamental design of the building is based on an American adaptation of French Renaissance style. Mr. Charles Beersman, chief designer for the building’s architects, Graham, Anderson, Probst and White, used his talent and imagination to combine the two concepts. |
||||
|
Ferry Building San Francisco |
||||
|
|
||||
|
From the Tower of Jewels we turned our attention to those other towers, the four so charming in design and in proportion, Renaissance in feeling, their simplicity seeming all the more graceful on account of the contrast with the other tower's over-ornamentation. "I wonder what the world would have done without the Giralda Tower in Seville? It has inspired many of the most beautiful towers in the world. It helped to inspire McKim, Mead and White when they built the Madison Square Tower, and the Madison Square Tower might be described as a relative of our own Ferry Tower, which is decidedly one of the best pieces of architecture in San Francisco. And it's plain enough that these four towers and the Ferry Tower are related. The top of the four towers, by the way, has a history. It comes from the Choragic Monument of Lysicrates, the little temple in Athens that was built by one of the successful chorus-leaders in the competitive choral dances of the Greeks, who happened to be a man of wealth. Afterward, when a chorus-leader won a prize, which consisted of a tripod, it was shown to the people on that monument." |
||||
|
the original Giralda tower These American towers were all based on the Cathedral at Seville. |
||||
|
The Cathedral of Seville was
built in the 15th and 16th century in Gothic style on the grounds of the
former major Arab mosque. It is the largest place of worship in Spain,
and the third largest cathedral in the Christian world. |
||||
|
The "Giralda Tower" was originally a "Minaret", part of the Moorish Mosque that preceded the Cathedral. In 1248 the Minaret was considered a marvel even to Fernando III who demanded its protection prior to him conquering the city. The construction of the Tower (Minaret) was ordered by the Almohad ruler Yousouf Yacoub al-Mansour. Construction was started on "La Giralda" in 1184 and lasted for twelve years. When completed in 1196 the top of the tower didn't look like it does today. It was used to call Moors to prayer and also as an astronomical observatory. In 1198 four brightly polished copper spheres were added by the Moors to the top of the tower. The reflecting sun light from the balls was so brilliant the city made its presents known for miles. When the copper spheres were destroyed by an earthquake in 1356 they were replaced (in 1400 AD) by Christian religious features (cross and bell). The present bell room at the top was added to the tower in 1560, with construction ending in 1568AD. |
||||
|
Koutoubia Minaret in Morrocco |
||||
|
The "Giralda Tower" was based on the eight-hundred-year-old Koutoubia Minaret in Morrocco. At once after the conquest of Marrakech, Almohades undertook the construction of a mosque on the site of a Almohavide palace. The minaret was completed under the reign of Yacoub el-Mansour (1184-1199) and was used as model for Giralda of Seville then for the Hassan Tower of Rabat.. |
||||
|
|
||||
|
From the "Square of the
Dead" DJemaa El-Fna Square, one can already see the city's landmark, the
minaret of the venerable Koutoubia Mosque. It was named after the souk
el koutoubiyyin, Note- the Giralda Tower incorporates the four globes at the four corners of the main (lower) tower, as opposed to the stacked globes of the Koutoubia Minaret. |
||||
|
Giralda Towers in Russia Interestingly, the Giralda Tower design was adopted by eighteenth century Russian church designers. |
||||
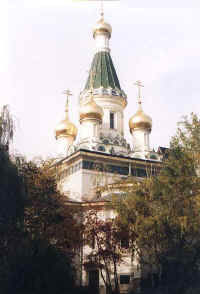 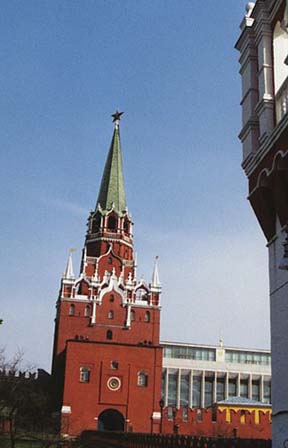 |
||||
| A Russian Orthodox church in Sofia, Bulgaria, a church at the Kremlin, Moscow | ||||
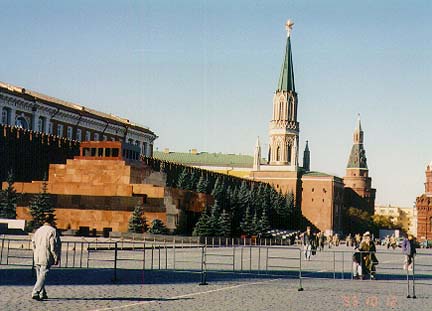 |
||||
| Another church at the Kremlin, behind Lenin's mausoleum. | ||||
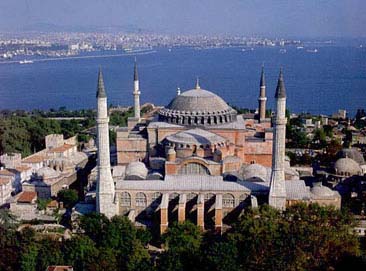 |
||||
|
The Hagia Sophia mosque in Istanbul. Showing
the traditional configuration of minarets at the four corners. Also
reminiscent of the Giralda Tower corners.
|
||||
| Stalinist architecture was based almost exclusively on the Giralda Tower, via traditional Russian church design and the Municipal building in New York. See the page Stalinist Architecture for a full discussion. | ||||
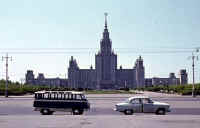 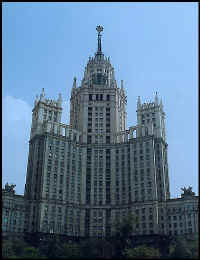 |
||||
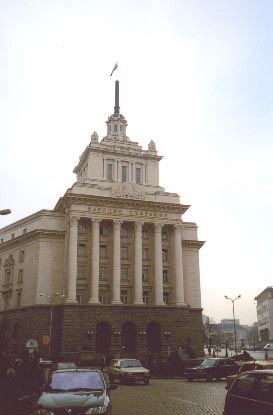 |
||||
| Stalinist government building in Sofia, Bulgaria. Interestingly the Giralda Tower is used as was used on the Russian Orthodox church two centuries previously. Both repesented Russian Imperial power- one religious, one ideological. | ||||
|
The Giralda Tower uses a combination of the Koutoubia Minaret with the classical Greek Choragic monument; |
||||
|
What the heck is a choragic monument you may ask and do I care? It means dance as in choreography, 2 Greek words which mean 'dance-write' or to design a dance. What is know for sure is that its base is 13' high and 10' wide and made of stone from Poros Island and crowned with Hymettos marble instead of Pendellic. The monument its self is 21' high and 9' wide and is a monoptere rotunda of pendellic marble this time. What's famous about this monument is it is the earliest use of Corinthian columns know and built in the 4th century BC. There is an inscription in ancient Greek still readable today that says: "Lysicrates, son of Lysitheos, from Kikineus, was a choragus; the Acamantide tribe won the prize of the chorus of boys; Theon was a flute player; Lysiades, the Athenian was the teacher of the chorus; Evainetos was the Archon" |
||||
|
Examples of earlier American buildings incorporating the choragic monument, without the tower.
|
||||
|
360 North Michigan Avenue Building Formerly known as the London Guarantee
Building
|
||||
|
Tennessee State Capitol
William Strickland; completed by Francis Strickland, the architect's son,
after his death in 1854
|