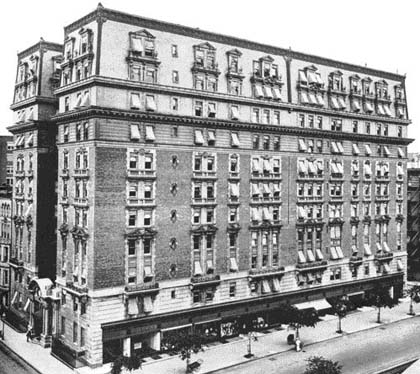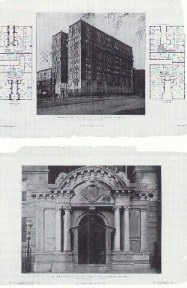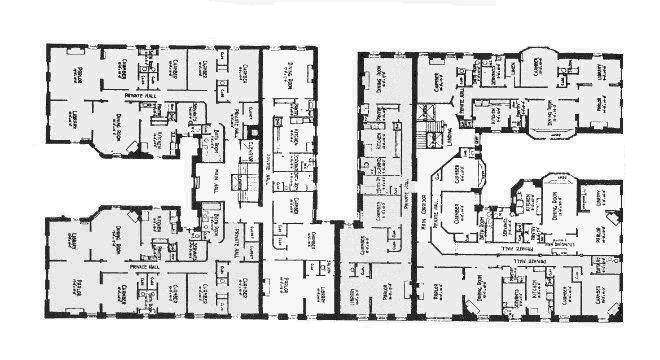 |
New York
Architecture Images-Upper West Side The Manhasset |
|
architect |
Joseph Wolf, Janes & Leo |
|
location |
Broadway, bet W108 & W109. |
|
date |
1899-1901 |
|
style |
Second Empire Baroque |
|
construction |
rusticated limestone base, orange brick facades, white terra-cotta trim, and monumental mansard roof |
|
type |
Apartment Building |
|
|
  |
|
images |
 |
|
|
No building on upper Broadway is
more prominent than the Manhasset, the eleven story apartment house that occupies the entire block front on the west side of Broadway between 108th and 109th Streets. With its rusticated limestone base, orange brick facades, white terra-cotta trim, and monumental mansard roof, this building is a significant landmark at the northern edge of our Upper West Side neighborhood. The Manhasset has a very complex construction history. In 1899, William Noble commissioned an eight story apartment house for 58 families from architect Joseph Wolf. In 1901, the property was foreclosed and a new owner amended the original plan. The architectural firm of Janes & Leo was hired to add three stories to the original design, alter the shape of the building's light courts, and rearrange the room layout, creating 77 apartments. It appears that very little, if any, of Wolf's design survives. Janes & Leo specialized in the design of apartment buildings and row houses in an extremely ornate, French Beaux-Arts style. Although neither Elisha Harris Janes nor Richard Leopold Leo ever studied at the Ecole des Beaux-Arts in Paris, they were inspired by French decorative forms, creating some of the most sculptural Beaux Arts buildings on the Upper West Side. Janes & Leo is most famous for its Dorilton Apartments on Broadway at 71st Street which is a designated landmark. While the Manhasset is slightly less boisterous, it is equally prominent on the Broadway streetscape. The Manhasset is a rare example of an apartment building that extends along an entire Broadway block front. It is set on an exceptionally visible site, culminating a vista north on Broadway. Janes & Leo exploited the fact that this site is one of the few in Manhattan that is visible from a distance, designing an exceptionally bold two-story mansard roof that calls attention to the building. Besides the mansard, other Beaux-Arts inspired features are the projecting balconies, the ornate cartouches, and the cheneau with projecting cartouches that crowns the structure. The building also has handsome French-Renaissance-inspired entrances. The Manhasset is actually two buildings, one entered on 108th Street that originally had three large apartments on each floor, and a second building on 109th Street originally with four smaller apartments per floor. The original apartments, planned for upper middle-class families, contained six, seven, or nine rooms with one to three baths. The 1905 New York State Census records the presence of many professional and business people. Most of the renters were born in the United States, but there were also a number of adults who were immigrants from Germany as well as others from Ireland, France and Canada. As would be expected on the diverse Upper West Side, the residents appear to have been from various ethnic groups and included Catholics, Protestants, and Jews. Each apartment included a single servant's room, and most residents had one or two live-in servants. Most of the servants were young Irish women, but there were also servants from Germany, Hungary, and Holland as well as a few American-born servants, including several African American women. There were also three male servants from Japan. The Manhasset originally had apartments on the first story with a tall iron fence along Broadway. After the subway opened in 1904, Broadway became increasingly commercial and in 1910 architect Clarence Shumway added the stores (some original commercial details are still evident). The large apartments remained intact until the Depression. In 1932, the Mutual Life Insurance Company foreclosed on the property. In 1939 they vacated the apartments, undertaking major interior alterations, creating 136 apartments. Although a thorough cleaning of the facade would enhance the presence of the building, the Manhasset retains much of its original grandeur and remains one of the most important structures on the Upper West Side. by Andrew Scott Dolkart [Andrew Scott Dolkart is an architectural historian, writer and is an Adjunct Associate Professor at the Columbia University Graduate School of Architecture, Planning and Preservation.] |
|
notes |
This stylistically unique building is one of the few apartment buildings in Manhattan that has a mansard roof without the usually curlicues and curvature aping Paris. Today, the pre-air-conditioning awnings you see below are gone and that nice unified storefront is all broken up into a riot of styles. Still, this building is so highly regarded locally that it was explicitly used as the stylistic inspiration for the new Columbia faculty apartment building going up kitty-corner at 110th St. There was a horrible grease-fueled fire, which rocketed up 90-year old chimney flues and burned out several apartments above, in a restaurant at the northeast corner in 1998. The floorplan at bottom shows how these apartments have long corridors, regarded as a waste of space from the early days of apartment design. In 2000, the exterior of this building is still undergoing a restoration that will, as the years patinate, eventually restore the copper decoration on its roof to the green it should be from the tarred black it had become. Kudos to the board for paying to fix it properly! |
|
links |