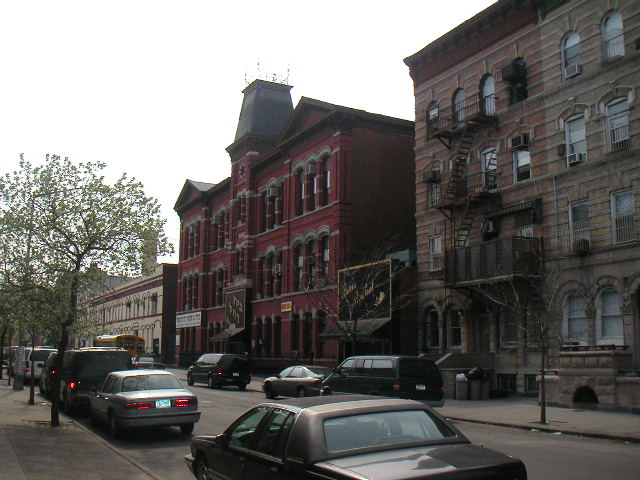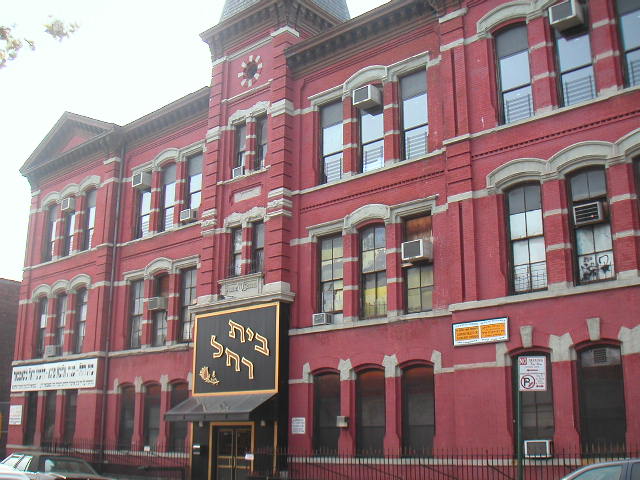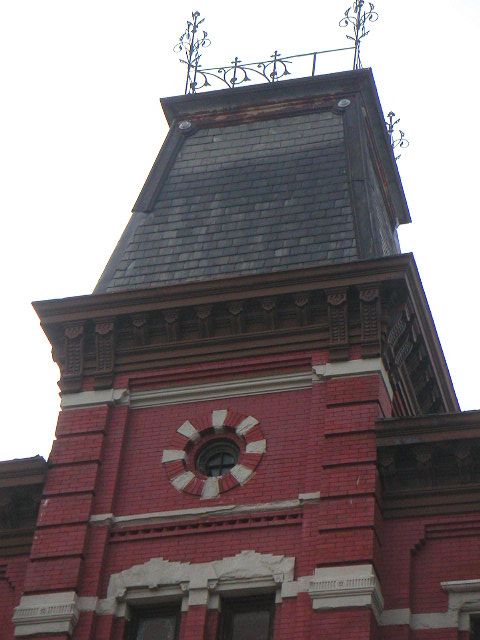 |
New York
Architecture Images- Williamsburg Brooklyn Beth Jacob School/formerly Public School 71, Brooklyn/sometime United Talmudic Academy Landmark |
|
architect |
James W. Naughton. Jr |
|
location |
125 Heyward St., bet. Lee and Bedford Aves. N side. |
|
date |
1888-1889 |
|
style |
Second Empire Baroque |
|
type |
Education |
|
|
From Napoleon III's Second Empire: a mansarded central block over brick and brownstone: an admiring follower of Lefuel and Visconti's Louvre. |
|
images |
 |
|
|
 |
 |
|
|
notes |
Designated: February 3, 1981
The Beth Jacob School-originally Public School 71K-was erected when
Brooklyn was still a separate city with an independent education system.
All the school buildings built in Brooklyn in the twenty years prior to
incorporation with New York City were designed by James W. Naughton,
superintendent of buildings for the Board of Education from 1879-98. The
school was built in the French Second Empire style, adopted in America
when the building market in New York began to recover from the economic
effects of the Civil War. Pavilions, which, emphasize verticality on the
facade, and mansard roofs, which elaborate the pavilions, were
characteristic of the style. |
|
|
This building has an exact twin in Bedford-Stuyvesant, Brooklyn. (The Excellence Charter School) |
| with thanks to "The AIA Guide to New York", |