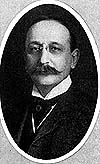 |
New York Architecture Images-New York Architects Cass Gilbert (1859–1934) |
|||
| New York works; | ||||

|

|
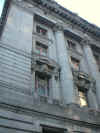
|

|
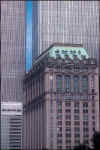
|
| 004-George Washington Bridge | 020 New York Life Insurance Company | 012 ALEXANDER HAMILTON CUSTOM HOUSE |
076 90 WEST STREET |
|
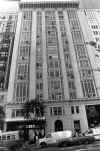 |
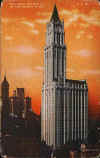
|
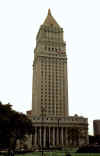
|
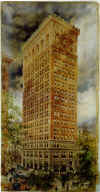
|
|
| 084
130 West 57th Street |
019 Woolworth Building | 021 United States Courthouse | 028 Broadway-Chambers Building | |
|
Cass Gilbert moved to New York in 1899 after a
successful career in St. Paul, Minnesota, that included the design of
the Minnesota State Capital. His earliest building in New York was the
Broadway-Chambers Building (1899–1900), a skyscraper with significant
polychromatic terra-cotta, which still stands on the corner of Broadway
and Chambers Street. Gilbert designed several other major skyscrapers,
including two major buildings clad in Gothic-inspired terra-cotta, the
West Street Building (1905–07; seriously damaged by the collapse of the
World Trade Center towers) and the Woolworth Building (1910–13). For
many years, the Woolworth was the world's tallest building and remains
one of the most prominent features on the city's skyline. Gilbert also
designed one of the city's great Beaux-Arts public buildings, the U.S.
Custom House at Bowling Green (1899–1907) with its ornate sculptural
exterior. Both the Custom House and the Woolworth Building retain their
sumptuous interiors.
(b. Zanesville, Ohio 1859; d. New York, N.Y. 1934) Cass Gilbert was born in Zanesville, Ohio in 1859. Introduced to architecture as a draughtsman and carpenter's assistant, Gilbert enrolled at the Massachusetts Institute of Technology in 1878 as a pupil of William Ware. After studying for two years, he took a European tour. Upon his return he joined the firm of McKim, Mead & White. In 1882 he established a partnership with James Knox Taylor in St. Paul, Minnesota. Works designed by the firm during the early 1930s were competent Classical buildings which lack the originality of such contemporary Modernists as Frank Lloyd Wright and Ludwig Mies van der Rohe. Cass Gilbert was highly regarded by
politicians and other luminaries of the day. President Theodore
Roosevelt made him chairman of the Council of Fine Arts, and President
Wilson reappointed him. Gilbert received many gold metals in the United
States and Europe. The Society of Arts and Sciences awarded him for
inaugurating the age of skyscrapers. He served as president of the
American Institute of Architects in 1908 and 1909, and helped found the
Architectural League of New York, serving as its president for two
years. References Selected Projects 1900: Broadway Chambers Building, New York
City According to the National Register
Nomination statement, the U.S. Courthouse at Foley Square (1932-1936) is
architecturally and historically significant as one of the largest and
most distinctive examples of the Federal architecture erected by the
U.S. Treasury Department during the expanded public buildings programs
of the 1930s. One of the last commissions executed by nationally
prominent architect Cass Gilbert, the design of the courthouse embodies
the restrained Neoclassicism that had become the preferred idiom for
federal buildings during the 1920s. The building reflects a shift in
Gilbert's work at the end of his long career, as more conservative
designs replaced the more imaginative and richly decorated compositions
(such as the U.S. Customs House at Bowling Green and the Woolworth
Building) that had established his reputation several decades earlier.
Gilbert's design for the Foley Square Courthouse - particularly the
monumental six-story base articulated by a Corinthian colonnade on the
principal elevation (itself remarkably similar to McKim, Mead and
White's General Post Office of 1914) - maintains its link to the public
architecture of the earlier twentieth century and harmonizes in style
and scale with the buildings in the surrounding neighborhood. These
include the New York County Courthouse (1926) and the Municipal Building
(1912-14), both classical in inspiration, which flank the courthouse. At
the time, the 31-story "modern" office tower component of the
courthouse, believed to have been inspired by the form of the campanile
in St. Mark's Square in Venice, reflects Gilbert's interest in and
proficiency with, steel frame skyscraper construction, as well as his
concern with satisfying the practical needs of his clients within the
limits of the site. One of the last Neoclassical style office buildings
erected in New York as well as one of the earlier skyscrapers built by
the federal goverment, the U.S. Courthouse at Foley Square illustrates
an important turning point in American architectural history. |
||||
|
links |
||||