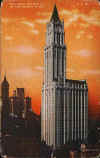 |
New York
Architecture Images-Seaport and Civic Center
THE WOOLWORTH BUILDING
Landmark |
|
architect |
Cass Gilbert |
|
location |
233 Broadway |
|
date |
1911-1913 |
|
style |
Neo-Gothic, Art Deco |
|
construction |
Height: 792 feet,
241 meters Rising from a 27-storey base, with limestone and granite lower floors, the tower is clad in white terra-cotta and capped with an elaborate set-back Gothic top, with the spire rising to the height of 241.5 m. It was to be the tallest building in the world for 17 years, until the completion of the 40 Wall Street. |
|
type |
Office Building |
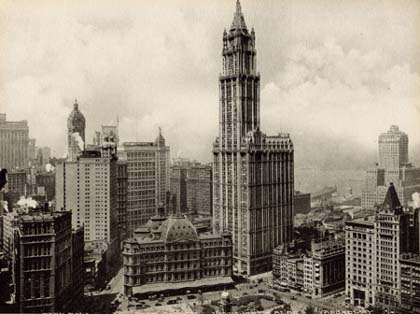 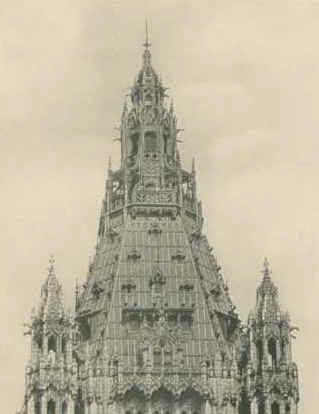 |
|
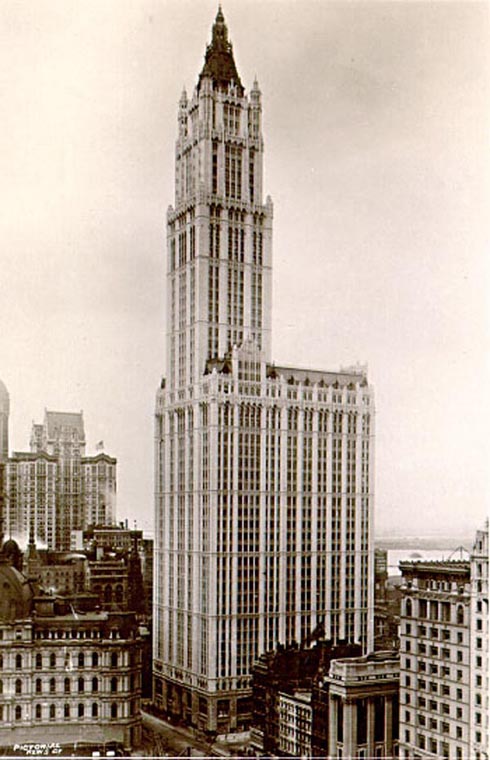 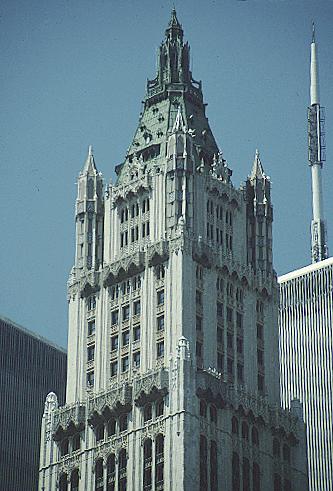 |
|
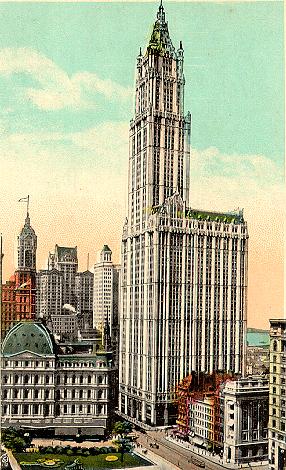 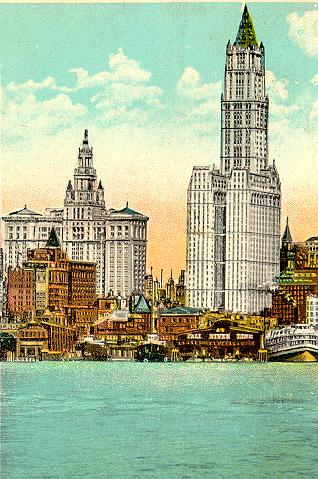 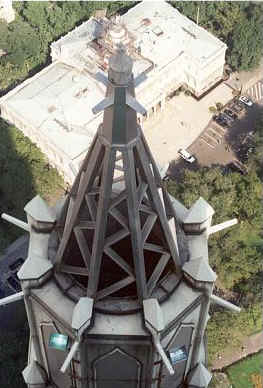 |
|
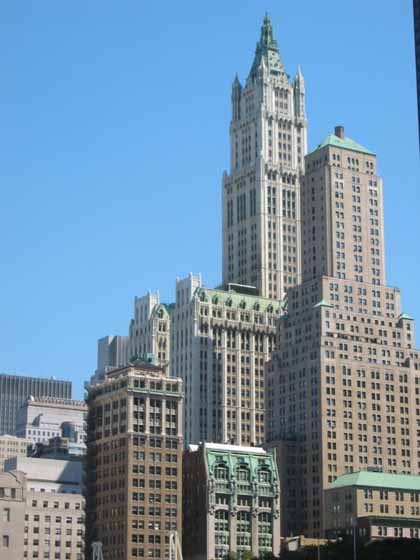 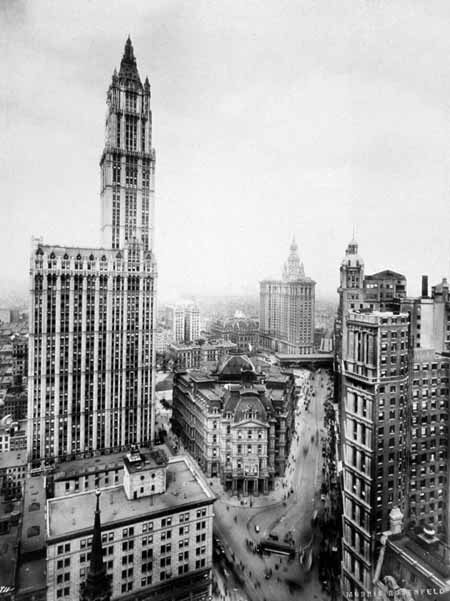 |
|
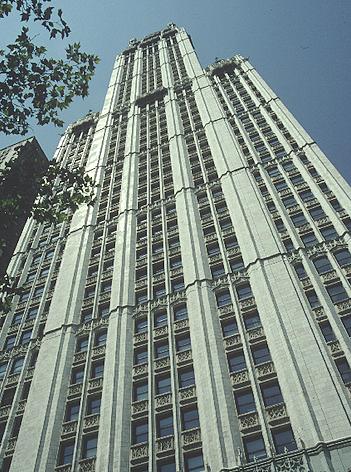 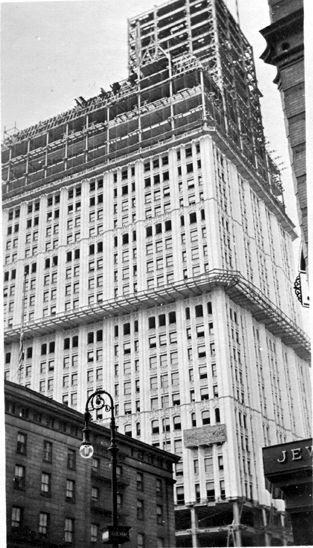 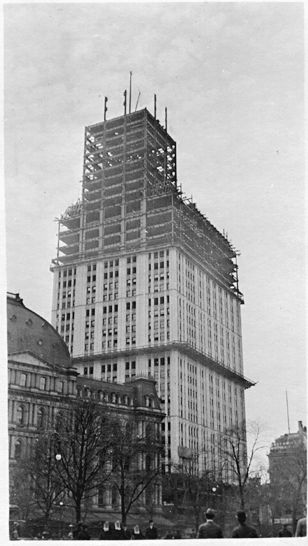 |
|
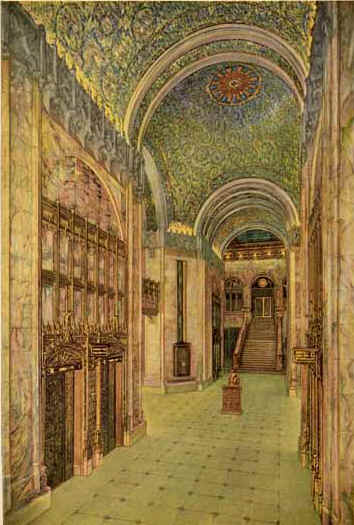 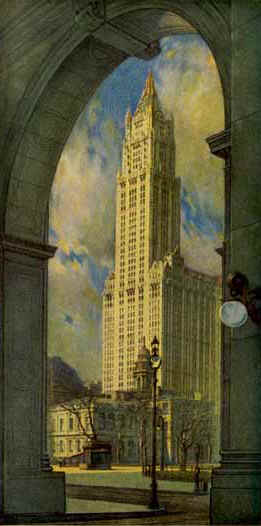 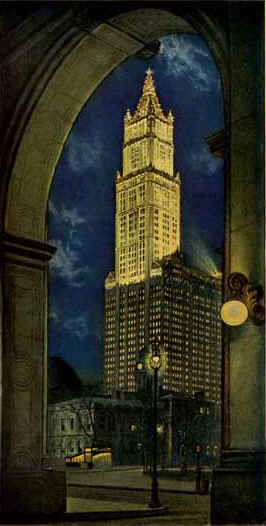 |
|
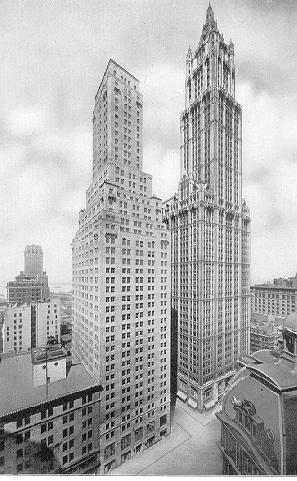 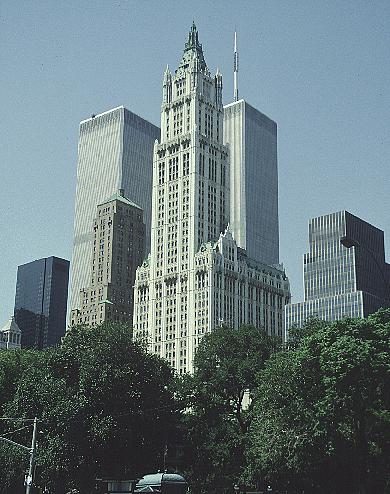 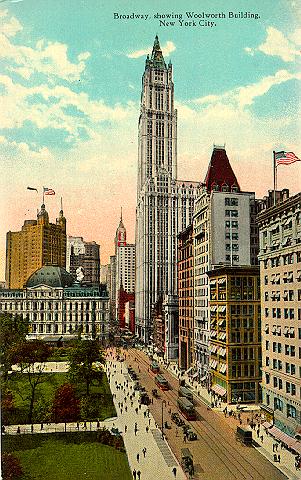 |
|
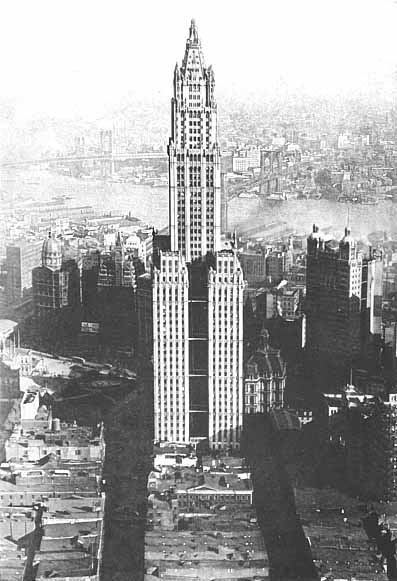 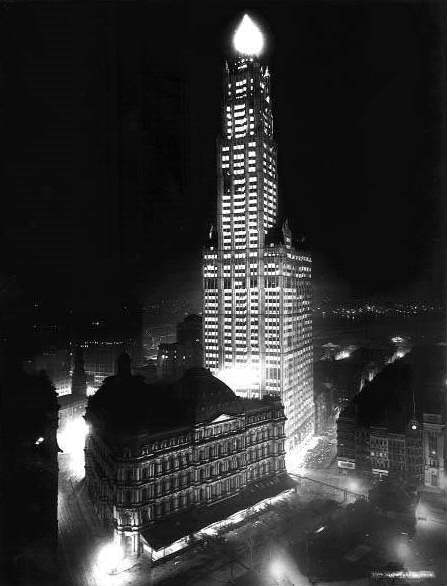 |
|
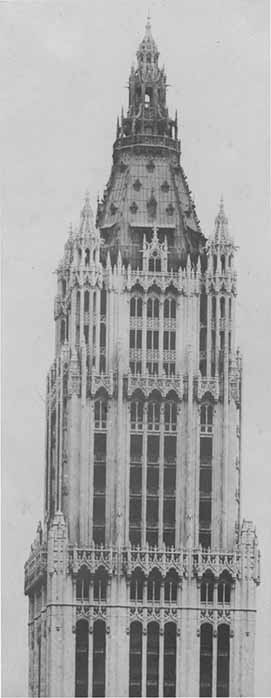 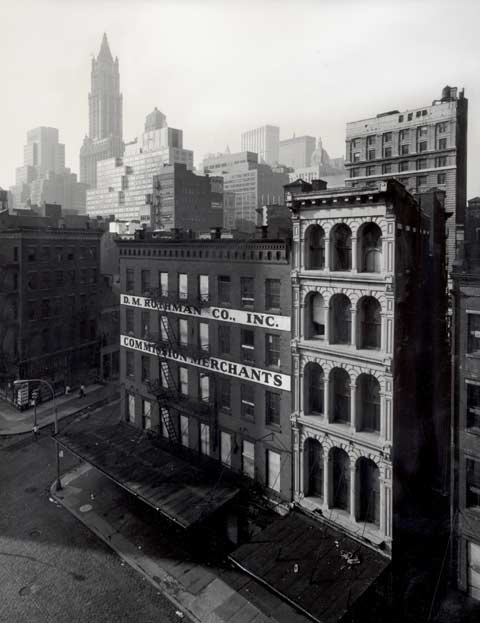 |
|
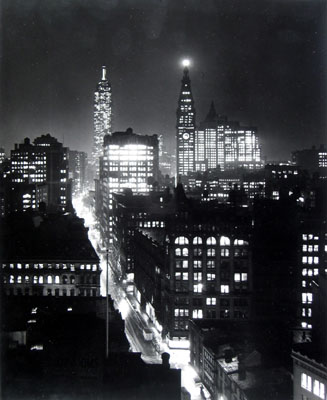 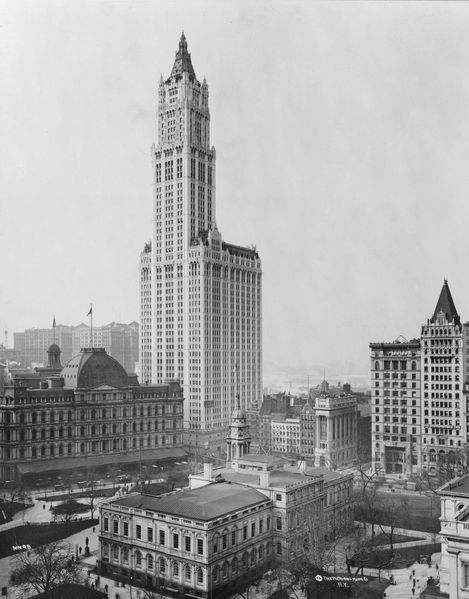 |
|
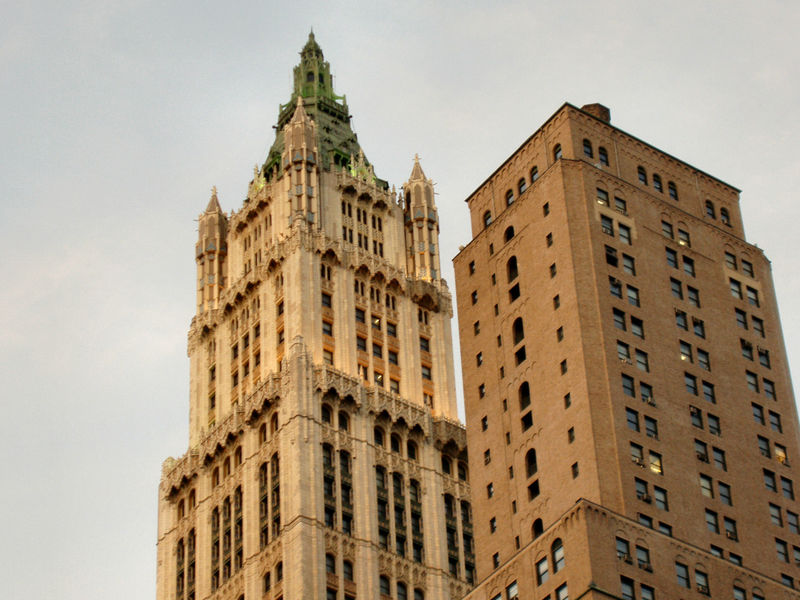 |
|
|
|
 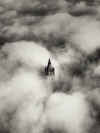 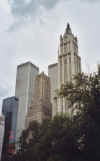 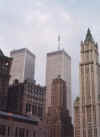 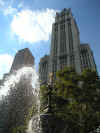  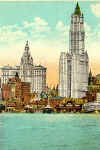 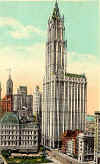 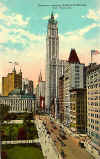 |
|
|
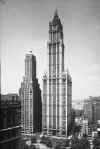 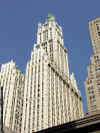 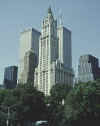 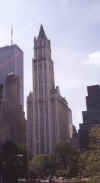 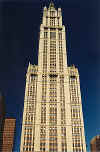 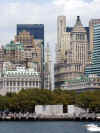 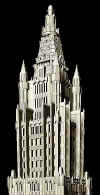 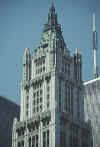 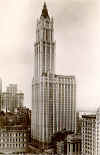 |
  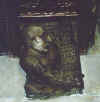 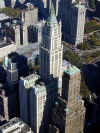 |
|
  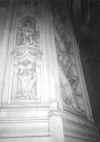  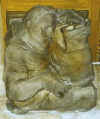 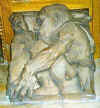 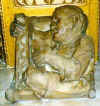  |
|
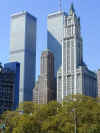  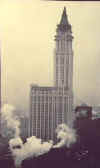 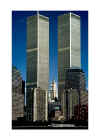 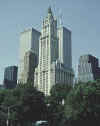 |
|
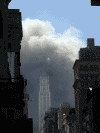   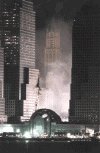 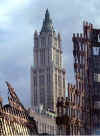 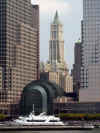   |
|
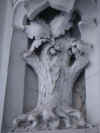 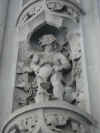 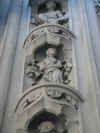 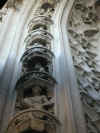 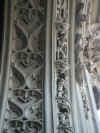 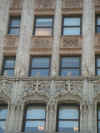 |
|
      |
|
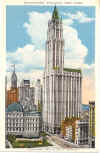 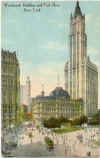 |
|
| Woolworth Building Architect:
Cass Gilbert Completed: 1913 Frank W. Woolworth, the five-and-dime store
king, commissioned architect Cass Gilbert to design a Gothic-style
skyscraper on a full-block front on Broadway between Park Place and Barclay
Street. When the building was erected it rose across the street from the
main downtown Post Office by Alfred Mullett. This massive mansarded
structure of 1875 was later demolished and the site reclaimed as part of
City Hall Park. Woolworth wanted his building to become the tallest in New
York, and in the world, which meant that it needed to rise more than 700
feet– the height of the Metropolitan Life Tower. As the height escalated
from a projected 625 feet to 792 feet, the cost grew from an estimated $5
million to the final cost of $13.5 million. Extensive foundations and wind
bracing necessary for the tall tower as well as the ornate terra-cotta
cladding and sumptuous interior fittings both inflated costs and created one
of the masterpieces of early skyscraper design. The exterior is clad in a
cream colored terra cotta with subtle blue and yellow accents in the glaze.
The design evokes the guildhall architecture of France and Belgium. Above
the 24th floor a tower rises to the equivalent of 55-stories and is capped
by a high-pitched copper roof, now a green patina, crowned with tracery and
gargoyles. An observation deck, once open to the public, has been closed for
decades. The sumptuous lobby features marble, fine mosaics and a rich
program of sculpture, including brackets with medieval-style caricatures,
including Mr. Woolworth counting his dimes and Gilbert cradling a model of
the building. Allegorical murals of Commerce and Labor and ceiling vaults
accented with thousands of gold tesserae make the lobby seem like a church.
Indeed, the gothic tower was nicknamed "The Cathedral of Commerce." -------------------------------------------------------------------------------- Mr. Woolworth financed the skyscraper in cash, which was unusual for a project of this size and cost, and he noted that the tower would be a valuable generator of publicity for the company. Still, through the 1910s, the Woolworth Company only occupied one and a half stories of the building. The rest of the building was occupied by more than 1,000 tenants. For most of the twentieth century the building never had a mortgage -- something almost unheard of for such a large commercial structure. In 1998 the Woolworth Company's successor, the Venator Group, sold the tower for $155 million: this was the first time the property changed hands in its 85-year history. At the time of its completion the Woolworth Building was widely praised for its elegant massing, and the slender proportions of its tower. It was a paradigm of responsible high-rise architecture for the slender tower. which did not significantly limit the amounts of light reaching the street. Its slender silhouette contrasts strongly with the bulk of 120 Broadway, the Equitable Building, completed in 1915. Still, as a business proposition, the building's tower section has always been impractical since its floor-plate allowed only a small number of elevators, hardly enough to serve the needs of the first class office space it was intended to house. This problem may be rectified with the tower's conversion to residential use - a program that will not require such high elevator capacity. 2. City Hall and City Hall ParkArchitect: John McComb, Jr. and Joseph Francois Mangin Completed: 1811 Architect John McComb, who had designed Castle Clinton in Battery Park, joined forces with Joseph Francois Mangin, an emigré architect from France, to win the competition to design a new home for the city government. McComb and Mangin eschewed the standard English forms and simple materials that had until then defined the architecture of the new republic. Instead their design referenced French sources reflecting post-revolutionary politics City Hall Park has recently undergone extensive remodeling which created an open space with a nineteenth-century character. The elaborate tiled fountain and gaslights at the center of the park are reproductions of the park's mid nineteenth-century fixtures. -------------------------------------------------------------------------------- |
|
|
The Woolworth Building was commissioned in 1910 by Frank W. Woolworth, the
head of a multi-million dollar chain of five-and-ten-cent stores. This
was to be the headquarters of his vast empire, and as such, Woolworth
wanted to the building to reflect not only the company's success, but
the success of twentieth-century commerce as well. This building had to
be a true "cathedral of commerce." |
|
|
The Woolworth Building, at fifty-seven stories, is one of the oldest — and
one of the most famous — skyscrapers in New York City. More than ninety
years after its construction, it is still one of the fifty tallest
buildings in the United States as well as one of the twenty tallest
buildings in New York City. The building is a National Historic
Landmark, having been listed in 1966. Architecture Constructed in neo-Gothic style by architect Cass Gilbert, who was commissioned by Frank Woolworth in 1910 to design the new corporate headquarters on Broadway, between Park Place and Barclay Street in Lower Manhattan, opposite City Hall, the Woolworth Building opened on April 24, 1913. Originally planned to be 625 feet (190.5 meters) high, in accordance with the area zoning laws, the building was elevated to 792 feet (241 meters); construction cost was US$13,500,000 and Woolworth paid in cash. With splendor and a resemblance to European Gothic cathedrals, the structure was labeled the Cathedral of Commerce by the Reverend S. Parkes Cadman during the opening ceremony. The tallest building in the world until the construction of 40 Wall Street and the Chrysler Building in 1930, an observation deck on the 58th floor attracted visitors until 1945. The building's tower, flush with the main frontage on Broadway, is raised on a block base with a narrow interior court for light. The exterior decoration was cast in limestone-colored, glazed architectural terra-cotta panels. Strongly articulated piers, carried — without interrupting cornices — right to the pyramidal cap, give the building its upward thrust. The Gothic detailing concentrated at the highly visible top is massively scaled, able to be read from the street level several hundred feet below. The ornate, cruciform lobby has a vaulted ceiling, mosaics, and sculpted caricatures that include Gilbert and Woolworth. Woolworth's private office, revetted in marble in French Empire style is preserved. Engineers Gunvald Aus and Kort Berle designed the steel frame, supported on massive caissons that penetrate to bedrock. The high-speed elevators were innovative, and the building's high office-to-elevator ratio made the structure profitable. Tenants included the Irving Trust bank and Columbia Records, who housed a recording studio in the building. Recently Owned by the Woolworth company for 85 years until 1998, when the Venator Group (formerly the F.W. Woolworth Company) sold the building to the Witkoff Group for $155 million [1]. After the September 11, 2001 attacks a few blocks away, the building was without electricity and telephone service for a few weeks but suffered no significant damage. Increased post-attack security restricted access to most of the ornate lobby, previously a tourist attraction [2]. The structure has a long association with higher education, housing a number of Fordham University schools in the early 20th century. Today the building houses, among other tenants, Control Group Inc, and the New York University School of Continuing and Professional Studies' Center for Global Affairs. In popular culture In the computer game Sim City 3000, the "Quigley Insurance" building is modeled after the Woolworth Building.[citation needed] The Woolworth Building is one of the available landmarks in the computer game Tycoon City: New York.[citation needed] The Woolworth Building was featured in the showdown of Walt Disney Pictures' 2007 film Enchanted. The Woolworth Building is featured in the 1999 thriller film The Bone Collector. References ^ Woolworth Building. National Historic Landmark summary listing. National Park Service (2007-09-23). ^ ["The Woolworth Building", by Patricia Heintzelman and Cecil McKithan, January 6, 1978PDF (439 KiB) National Register of Historic Places Inventory-Nomination]. National Park Service (1978-01-06). ^ [The Woolworth Building--Accompanying 3 photos, exterior, from 1975.PDF (563 KiB) National Register of Historic Places Inventory-Nomination]. National Park Service (1978-01-06). |
|
|
links |
|