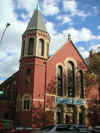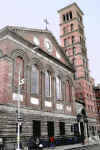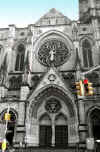|
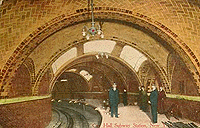
A postcard of City Hall
station from the period. "It may be said with exact truthfulness
that the builders have spared no effort or expense . . . and
that all parts of the road and equipment display dignified and
consistent artistic effects of the highest order. These are
noticeable . . . particularly in the passenger stations." -- the
IRT Guide.
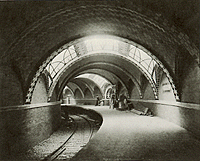
In this photograph taken
shortly before it opened, City Hall Station is shown without a
finished platform, and the trackbed is being constructed. Leaded
glass skylights designed by the Guastavino Construction Company
let the natural light in from the plaza above.
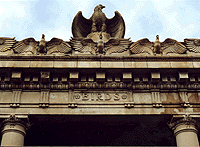
Six playful structures
designed for the Bronx Zoo by Heins & Lafarge were the Aquatic
Bird House (1899), the Reptile House (1900), the Primate House
(1902), the Lion House (1903), the Large Bird House (1905)
above, and the Elephant House (1908) below.
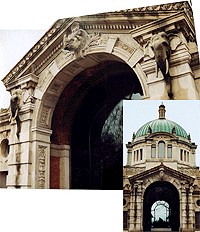
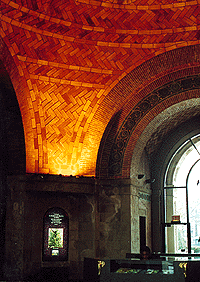
The Guastavino
polychromed tile arches and vaults of the Elephant House of the
Bronx Zoo are structural as well as decorative. They feature
ornamental figures of elephants, hippopotamus and rhinoceros.
Heins & Lafarge used their experience from the zoo to the subway
stations and they brought the Guastavinos along with them.
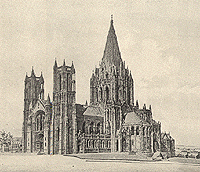
Heins & Lafarge's
rendering of the Cathedral of St. John the Divine appeared in
Architectural Record in 1892. It was the magazine's first
year of publication as well as the year that construction began
on the building. Today, the cathedral is still only about
two-thirds complete. If finished, it would be the largest Gothic
structure and the third largest church in the world, after St.
Peter's in Rome and Our Lady of Peace in Yamoussoukro (in Ivory
Coast).
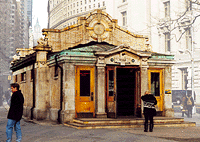
Heins and Lafarge
designed the control house at Bowling Green at the top of
Battery Park. The third extant control house, now closed, is at
Atlantic and Flatbush Avenues near the Long Island Rail Road
Terminal.
|
 he
architects Heins & Lafarge formed their partnership in 1886.
They had met as students at M.I.T. and later trained in H. H.
Richardson's Boston Office. George Lewis Heins was born in
Philadelphia. Christopher Grant Lafarge, the eldest son of the
artist John Lafarge, was born in Newport, Rhode Island. He grew
up steeped in the world of his father's studio. Heins was the
builder and administrator for the firm while Lafarge was the
principle designer. he
architects Heins & Lafarge formed their partnership in 1886.
They had met as students at M.I.T. and later trained in H. H.
Richardson's Boston Office. George Lewis Heins was born in
Philadelphia. Christopher Grant Lafarge, the eldest son of the
artist John Lafarge, was born in Newport, Rhode Island. He grew
up steeped in the world of his father's studio. Heins was the
builder and administrator for the firm while Lafarge was the
principle designer.
In 1899, Heins was appointed New York State
architect by Governor Theodore Roosevelt and he designed state
buildings until his death in 1907. Lafarge, a fellow of the AIA,
served, at intervals, on advisory committees for the schools of
architecture at Columbia University, M.I.T. and Princeton
University, and also as trustee and secretary for the American
Academy in Rome.
CITY HALL STATION
A bronze tablet in front of City Hall
commemorates the commencement of the first viable subway system
in the world. Sealed like a tomb under City Hall Park is one of
the world's most beautiful (former) subway stations. Heins &
Lafarge were the architects of this showpiece.
City Hall Station is unusually elegant in
architectural style, and is unique among the original IRT
stations. The platform and mezzanine feature
Guastavino
arches and skylights, colored glass and tilework, and brass
chandeliers. The platform is spanned by a single arch with
daylight filtered through every fourth bay. Due to the depth of
the station, ticket booths could be placed at a mezzanine level
which left the platform clear for passengers. It was truly the
centerpiece of New York's new subway system.
Their use of arches and curves were put to
optimum effect in the City Hall Station, which has no angles to
speak of. An article in House and Garden at the time
spoke of the "apotheosis of curves" and went on to say that "the
broad structural vaults . . . and the restraint of ornament are
suited to the workaday heart of "downtown," where the daily
rider will be quickly swung to his office on these smooth curves
and, as gaily, spirited away."
While very few people have actually seen
City Hall Station, it is not completely abandoned. The Number 6
train still pass through it on its way north bound, reversing
direction using the loop for the journey back to the Bronx. If
one stays on the train instead of getting off at the end of the
line, it's still possible to sneak a peek.
On the street's surface all that can be seen
is a concrete slab inset with glass tiles--the skylights for the
platform below. This patch of concrete is in the middle of a
grove of dogwoods in front of City Hall, close to Broadway.
Recently declared a National Interior Landmark, plans are to
reopen the station to the public as an adjunct of the New York
City Transit Museum.
THE BRONX ZOO
The Central Park Zoo, the oldest Zoo in New
York City, began as a menagerie, purportedly opened when the
park's workers received a bear and other animals as gifts. By
1864 the menagerie had a separate budget published in the annual
report of the parks department, and it was a popular attraction
despite the poor condition of its animal cages. It survived
proposals by real-estate developers to abolish it or move it to
Manhattan Square (now the site of the Museum of Natural
History), to another location in Central Park, or out of
Manhattan altogether. Frederick Law Olmsted and Calvert Vaux
included zoological grounds in their design of Prospect Park
(1866), but the zoo did not open until 1893.
New York State awarded a charter to the New
York Zoological Society in 1885 that empowered it to build a
zoological garden. William Hornaday (1844-1937), a well-known
zoologist and one of the founders of the National Zoological
Park in Washington, became the director of the project and
selected a site for the new zoo in southern Bronx Park. Plans
were drawn up by Heins & Lafarge in 1897, and construction began
in the following year. The New York Zoological Park, which
became known as the Bronx Zoo, opened in 1899. Its naturalistic,
parklike settings were in marked contrast to the small exhibits
in Central Park. In 1902 the Bronx Zoo appointed the first
full-time veterinarian at a zoo in the United States. Breeding
sanctuaries were set aside for the nearly extinct American
Bison, a project that influenced wildlife conservation efforts
worldwide.
A CATHEDRAL FOR ALL
In 1888, the Episcopal authorities in New
York City decided to implement Bishop Horatio Porter's dream of
a cathedral open to all people, and organized a contest for the
plan of the Cathedral Church of St. John the Divine (at
Amsterdam Avenue and 112th Street). Heins and Lafarge, both
students of ecclesiastical architecture, entered the contest,
competed with some 60 others, and won the commission.
They envisaged a cruciform building 520 feet
long using Richardson Romanesque and Byzantine elements, fully
crowned with an immense tower and conical spire over a wide
round-arched crossing, with massive marble monolithic columns
surrounding the high altar. Their plan was accepted, contracts
signed to last until the death of either partner. The ground was
broken in 1890. Building began on December 27, 1892, the feast
of St. John.
As the cathedral grew, so to did the firm of
Heins & Lafarge, which handled other ecclesiastical buildings
such as Saint Matthews in Washington (1893), the Fourth
Presbyterian Church in Providence, Rhode Island (1894), and the
Roman Catholic Chapel at West Point, New York (1900).
When Heins died in 1907, the original
cathedral contract ended. Lafarge continued in charge of the
cathedral, but under increasingly adverse conditions due to a
growing appreciation of Gothic forms and their association with
church buildings. Despite modifications in the plan to meet this
trend, the trustees, finally convinced that St John's should be
totally Gothic in idiom, were at real odds with Lafarge.
Confusion and misunderstanding resulted and Cram was called in
as a consultant. Hence, in 1911, with the choir completed, the
agreement with Lafarge was closed and the future of the
cathedral was assigned to Cram, Bertram G. Goodhue and Franklyn
Ferguson as Cram desired. But, by then the apse, choir, and
crossing had been constructed and they still bear the decidedly
Byzantine-Romanesque character of Heins & Lafarge.
For Lafarge, all this was a profound
tragedy, but he remained undefeated and active for another 25
years. He later formed a partnership with Benjamin Wistar Morris
and designed, among other structures, the Architects Building,
101 Park Avenue at 40th Street, New York City.
Find out more about the amazing
decorative tiles used in the first subway stations.
|

