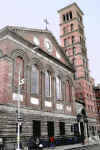 |
New York
Architecture Images-Greenwich Village Judson Memorial Church (Baptist) Landmark |
|
architect |
Stanford White of McKim, Mead and White |
|
location |
55 Washington Square South at Thompson Street. |
|
date |
1892 |
|
style |
eclectic composite of
Byzantine, Romanesque and Renaissance forms
Italianate McKim, Mead and White characterized their Italianate, or Renaissance revival, design as "Romanesque, strongly influenced by an early basilica" (Sloan 300-309). |
|
construction |
terracotta, brick, stained glass by John La Farge |
|
type |
Church |
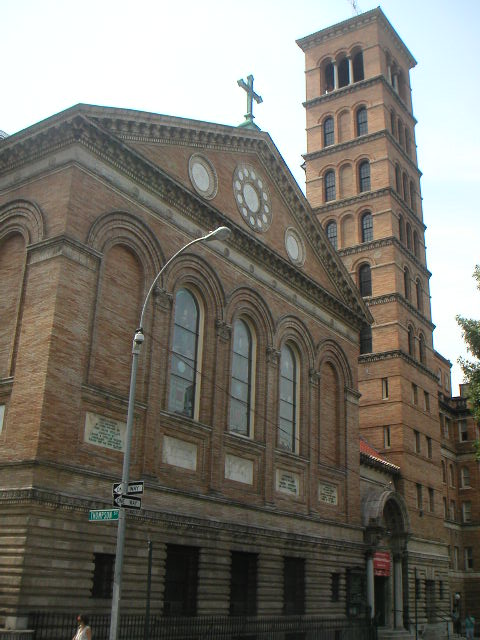 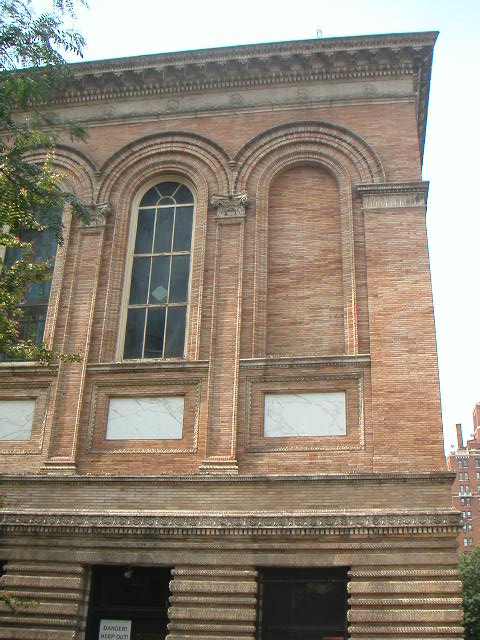 |
|
|
|
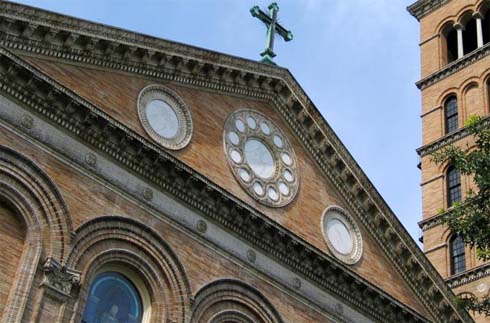 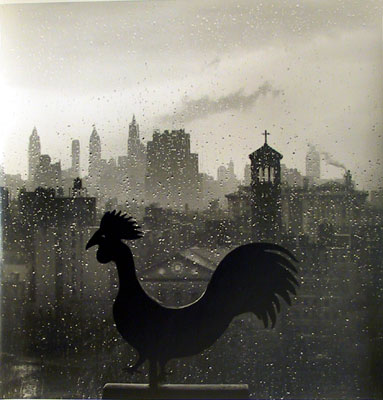 |
|
images |
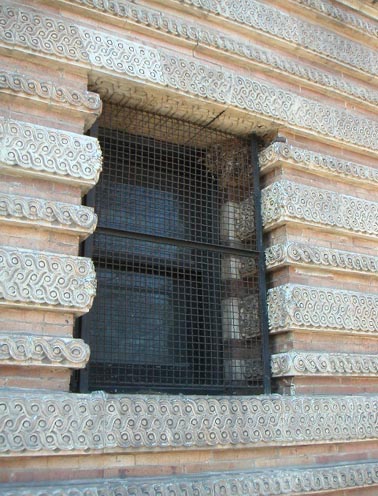 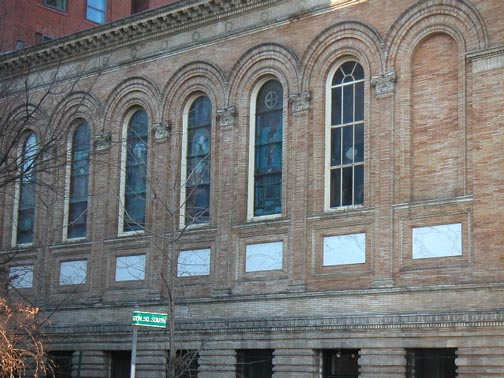 |
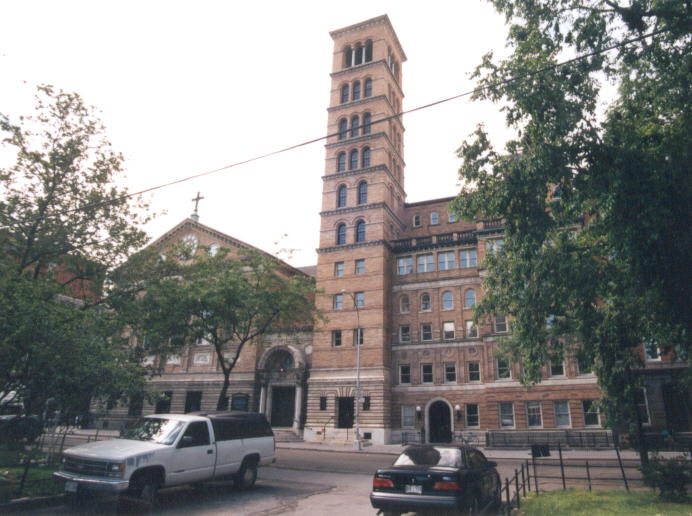 |
|
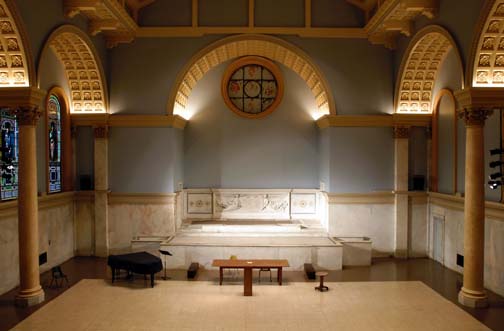 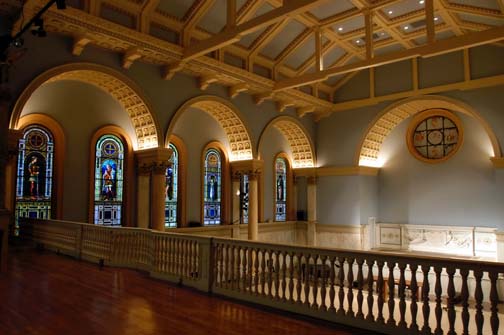 |
|
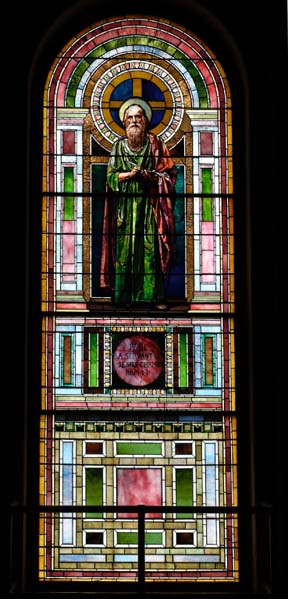 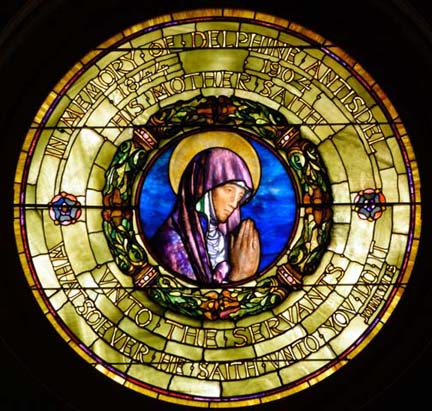 |
|
|
Images copyright Lee Sandstead |
|
|
Judson Memorial ChurchThe Judson Memorial Church is located in Greenwich
Village of Manhattan on the south side of Washington Square Park. It is
affiliated with the American Baptist Churches USA and with the United
Church of Christ. History The church was founded by Edward Judson, a distinguished preacher, with the backing of John D. Rockefeller and other prominent Baptists, in 1890, as a memorial to his father Adoniram Judson, one of the first Protestant missionaries to Burma. Edward Judson chose as the new location of his church the south side of Washington Square Park, because he wanted to reach out to the neighboring Italian community. He envisioned the church as an institution to serve the burgeoning immigrant population of Lower Manhattan through health, nutrition, education, and recreational programs. In the 1890s, Edward Judson observed that "the intelligent, well-to-do, and church going people withdraw from this part of the city." "This part of the city" was a reference to sections of the city where the wave of recent immigrants had settled, many in lower Manhattan. As an answer to that call, Rev. Renato Giacomelli Alden was appointed to minister to the Italian immigrant population that had settled in "Little Italy" just south of the church. The church offered healthcare and outreach ministries through the 1920s and '30s. After the Second World War, Robert Spike and Howard Moody became outspoken about issues of civil rights and free expression, as well as breaking with the confessedly evangelical understandings of the past by speaking out for issues once universally considered to be immoral by Christians: abortion, and the decriminalization of prostitution, a policy that continues under the present leadership of the congregation. Sponsorship of the arts Beginning in the 1950s, the Judson Memorial Church has supported a radical arts ministry. The church made space available to artists for art exhibitions, rehearsals, and performances. The church also assured that this space was to be a place where these artists could have the freedom to experiment in their work without fear of censorship. In 1957, the Judson Memorial Church offered gallery space to Claes Oldenburg, Jim Dine, and Robert Rauschenberg, who were then unknown artists. In 1959, the Judson Gallery showed work by pop artists, Tom Wesselmann, Daniel Spoerri, and Red Grooms. Yoko Ono also had her work exhibited at the Judson gallery. The Judson Dance Theater, which began in 1962, provided a venue for dancers and choreographers such as Trisha Brown, Lucinda Childs, Steve Paxton, David Gordon (dance), and Yvonne Rainer to create and show their work. Among others, these dancers and choreographers shaped dance history by creating postmodern dance, the first avant-garde movement in dance theater since the modern dance of the 1930s and 1940s. For the past 20 years or so, Movement Research has presented concerts of experimental dance at Judson on Monday evenings during the academic year. In the 1970s, the Judson Memorial Church hosted various art shows and multimedia events. Most notable among these multimedia events was the People's Flag Show of November 1970, a six-day exhibition of painting and sculpture on the theme of the American flag. The exhibit and the accompanying symposium, featuring speeches by Abbie Hoffman and Kate Millet, attracted widespread attention from the public, the press, and the police. During the final days of the exhibit, three of the contributing artists were arrested, Rev. Howard Moody was served with a summons, and the District Attorney closed the exhibit on charges of desecration of the American flag. In the 1980s, the Judson Memorial Church sponsored various political theater performances, such as those by the Vermont-based Bread and Puppet Theater. These performances included Insurrection Opera and Oratorio, performed in February and March of 1984. In this performance, the Bread and Puppet Theater, under the direction of founder, Peter Schumann, used opera and the company's now signature oversized puppets to convey an anti-nuclear message. The Judson Memorial Church celebrated its Centennial in 1990 with performances and symposia involving many of the artists who had been involved with the arts ministry in the 1960s and 1970s. The church hosted a five-night stand by Montreal band Arcade Fire from February 13th through 17th, 2007. The Judson Memorial Church continues its support of the arts and its social outreach to the community today. Building Judson Memorial Church is a particularly stately edifice, at the south side of Washington Square. The church building, designed by renowned architect Stanford White, and stained glass master John La Farge, features Italian Renaissance influences wedded to a basic Italianate form. It features notable examples of scagliola, a very convincing handcrafted imitation of marble made of highly polished pigmented plaster. Sculptor Augustus St. Gaudens designed a marble frieze in the baptistery. Overall, the exterior and shape of Judson Memorial is said to resemble Santa Maria, a basilica in Rome, while the entrance is said to be inspired by the Renaissance church San Alessandro, built in Lucca in 1480. The church is a national landmark. In 1999, facing financial difficulties, the Board of Trustees sold the Judson House building behind the church to New York University School of Law, which used the site for its new Furman Building. At eleven stories tall, the new building now towers over the church and Washington Square Park beyond, causing considerable controversy in the community at the time of its construction. Judson Church's offices and a small Assembly Hall now occupy a suite in one corner of the new building, adjacent to the main church, at 239 Thompson Street. Over the 16 years from 1990 to 2006, the church building was repointed, repainted, reroofed; the stained glass windows were cleaned and reinstalled; an elevator was installed to make the building accessible, and air-conditioning was added. These projects used up all the proceeds from the sale of the back lots, plus about a million more, raised from contributions of arts-lovers and the congregation. Sunday services are held at 11 a.m. weekly. See www.judson.org for more details on current events and other features. Judson Ministers Through History Rev. Edward Judson (Judson minister, 1890-1914) Rev. A. Ray Petty (Judson minister, 1915-1926) Dr. Eleanor Campbell (Director, the Judson Health Center, Judson House 1922-1950) Rev. Laurence T. Hosie (Judson minister, 1926-1937) Rev. Renato Alden (Judson minister to Italian-speaking congregation, 1937-1946, sole minister after Hosie's departure) Rev. Elbert R. Tingley (City Society's appointed executive director for Judson, 1946-1948) Rev. Dean Wright (First Director, Judson Student Program, 1948-1952) Rev. Robert W. Spike (Judson minister, 1949-1955) Rev. Bernard (Bud) Scott (Seminary Intern under Spike, Assoc Minister under Moody, 1957-1960) Rev. Howard Moody (Judson minister, 1956-1992) Lorraine (Lorry) Moody (Ministry to the Sardonically Challenged, 1956-1992 - also, with Howard Moody, co-director of the Church in Urban Life Summer Service Project at Judson House, 1950) Rev. Al Carmines (Judson minister, 1961-1981) Arthur A. Levin (Director of The Center for Medical Consumers, 1976-present - also, administration for many Judson-related projects since 1966, including the Judson Teenage Arts Workshop, Judson arts program, and the Judson Runaway House) Arlene Carmen (Judson "Administrix" 1967-1994 - "Administrix" over those years encompassed first Howard Moody's secretary, then Church Administrator, and finally Program Associate was added to Administrator sometime in the early mid-1980s) Roland Wiggins (Minister to Property & Churchland Security, mid-1970s - present) Dr. Michael Kelly (Musical Director & Dirty Joke Curator, late 1970s-1992) Rev. Dr. Lee Hancock (Judson minister, 1981-1985) Andrew Frantz (Sunday School Director and Grand Poobah, 1993-present) Rev. Peter Laarman (Judson minister, 1994-2004) Aziza (Special Program Associate, 1993-) (including Licks 'n Licks, Single Mothers' Workshop, Dance of African Descent Downtown) Rev. Paul Chapman (Director, The Employment Project, 1994-present) Rev. Louise Green (Judson minister, 1996-1998) Rev. Karen Senecal (Judson minister, 2000-2005) Rev. Dr. Donna Schaper (Judson minister, January 2006-) |
|
|
Judson Memorial Church and Judson Hall and
Tower were built in 1892 on the designs of McKim, Mead & White. John D.
Rockefeller, Sr. was the chief benefactor in the 1880s and 1890s, who
made its construction possible.
The story begins with Edward Judson (1844-1913), a Baptist minister who gave up a prosperous parish in Orange, New Jersey, to minister to the new Americans who then filled the area south of here between the two rivers. In 1875 he became the pastor of the Berea Baptist Church at 117 West 15th Street. He lived at 35 Washington Square West. One of the objects of his mission was to have a splendid church. "If I had my way," he said, "I would put the most beautiful churches among the homes of the poor, so that it would be only a step from the squalor of the tenement house . . ." This was his vision. It would not be just an ordinary church but an institutional church, with all the facilities and activities of a settlement house. The elder Rockefeller, a Baptist communicant all his life who even taught Sunday school, had the Baptist Church as his first charity. He would visit Baptist churches and meet their pastors; in this way he came to know of Judson and his work. In 1887, when the pastor took up a campaign to build a new church building, he naturally turned to the philanthropist who was, by then, among his largest contributors. It should be pointed out that the church was not named for him but for his father, Adinoram Judson (1788-1850), graduate of Brown University. The elder Judson was one of those Protestant missionaries who fanned out around the globe from the eastern United States. In 1813 he and his wife sailed to Burma. Very much part of his mission was to translate the Bible into Burmese. Having accomplished that, he produced a Burmese-English, English-Burmese dictionary with the help of his wife. His son, instead of following his father abroad, turned to the home mission. The style of the church is Lombardo-Romanesque. New Englanders, familiar with the Catholic churches of Eastern Massachusetts, will recognize the style, the favorite of the architectural firm, Maginnis & Walsh. McKim, Mead & White were already the city's leading firm and, as masters of the eclectic, could handle the style. It will be noticed that the brick is the long thin Roman kind which was a favorite of theirs, also to be seen in the Century Association on West 43rd Street, built about the same time. Artists made their contribution. La Farge designed glass windows which are still in the church, and Herbert Adams, sculptor of the bronze figure of William Cullen Bryant in Bryant Park, did a relief for the chancel. |
|
|
Built for the minister Edwin Judson (and named
after his father) this Baptist church was an anomaly in the wealthy
residential district of Washington Square. It functioned as a mission
church, stabilizing the neighborhood at the point of transition between
the upper class area of the Square and the poorer neighborhood
immediately to the west. In order to further this goal, the Judson
Hotel--a tower for housing the poor--was added to the church in 1895.
The church's activist social engagement continued through the 1960's,
and up until today.
Using his connections with the Rockefellers, the Astors and Stanford White, Judson was able to build an inexpensive but impressive home for his modest congregation. White's erudite design incorporated a variety of historical styles with which he had become familiar during his travels in Europe. The church is an eclectic composite of Byzantine, Romanesque and Renaissance forms, built in thin Roman brick embellished with terra-cotta, marble and limestone ornament. The tower draws inspiration from medieval Rome. White's elegant transhistorical design was meant to evoke Europe while creating a new American style. Judson's connections also enabled him to recruit John LaFarge for the stained glass windows and Herbert Adams for the marble relief on the chancel's south wall (produced according to plans by Saint-Gaudens). |
|
|
Judson Memorial Church Historical Background ______________________________________________________________________________ At the time of its construction from 1888-93, Judson Memorial Church’s location on Washington Square South served to cement the church’s artistic vision with its purpose. In the middle of a wealthy patrician neighborhood, Judson Memorial intended to unite the immigrants of the tenement communities near the square with the wealthy upper classes. Dr. Edward Judson, rector of the Berean Baptist Church of Christ, sought to move his congregation to a new location. He resolved to build an ecclesiastical structure that would bring beauty to the lives of the low-income immigrants and also memorialize his father Adoniram Judson, the first American missionary in Asia. Located on the corner of Washington Square South and Thompson Street, Judson Memorial’s brick and terra cotta surface has overlooked Washington Square Park for over one hundred years. The church’s most significant identifying factor remains its dedication to egalitarian membership and social concerns of the urban area. The Building Stages In 1886, Edward Judson studied Manhattan to determine the best [JUDSON 2] position for the relocated Berean Baptist from its original place on Bedford and Downing Streets. He acquired the 130 by 100 foot lot on Washington Square in 1888 for $132,500 (Tauranac 48). John D. Rockefeller was a major donor, and Judson hired the well-known architectural firm of McKim, Mead and White to design the complex. When officially completed in 1893, primary architect Stanford White had constructed the 102 foot long church, a 165 foot high campanile tower that housed orphans and the adjoining Judson Hotel which intended to net income for the church. The entire cost of the Judson complex totaled $240, 578 (Sloan 300-309 ). McKim, Mead and White, Architects At the time Edward Judson envisioned his ecclesiastical masterpiece, the architectural firm of McKim, Mead and White was among the most well-known in New York, if not all of the United States. The firm introduced Renaissance-style buildings to the American metropolis, and Stanford White remains its most recognized partner. Popular culture remembers White because of his sensational life and murder at the hands of an angry jilted husband. However, White’s artistic contributions to New York City and to the field of urban architecture immortalized his life and career. White designed some of the United States’ best examples of neo-Renaissance architecture in the original Madison Square Garden, a structure designed like a palazzo similar to buildings in Northern Italy with a tower adapted from Spain’s Moorish cathedrals, and the Washington Square Arch across the street from Judson Memorial Church. The Finishing Touches Construction was completed on Judson Memorial Church in 1893, although the congregation had begun worshipping there in 1891. Dedication ceremonies included a lecture series discussing social concerns of immigrants. The terra cotta exterior was heavily influenced by northern Italian churches in the early stages of the Renaissance, allegedly an attempt to lure Italian immigrants to the church. Judson’s interior resembles a rectangular auditorium; its plain decor is in keeping with the Baptist tradition that focused on preaching. The main visuals in the beige-colored room included a baptistery sculpture by Augustus Saint-Gaudens, but carved by Herbert Adams, and the stained glass windows lining the walls of the sanctuary. The actual structure of the church as well as its accents were fundamental to Edward Judson’s goals for the church’s memorial function. Judson planned the decorative baptistery and the stained glass windows to commemorate the lives of Baptist missionaries and he hoped they would be funded by family members of the missionaries because the church did not expect a wealthy congregation. The addition of John LaFarge’s stained glass windows and Saint-Gaudens was not unusual to a White design. He frequently requested his friends to join his projects, thus creating a cohesive artistic vision among all aspects of the completed structure. It is known from Edward Judson’s fundraising records that he intended the windows and marble frieze to fulfill a memorial and financial purpose, and it can be assumed "the patron, architect and designer(s) worked out a general scheme of imagery at the start of the project" (Sloan 300-309). Funding difficulties affected that scheme and the windows were installed gradually over a number of years, as money became available to construct more. Only a few of the windows commemorate Baptist missionaries, according to Edward Judson’s plan, and instead commemorate family members of substantial donors. Judson’s final window was laid in place in 1912, two years after LaFarge’s death. It had been completed by his assistant. LaFarge’s window of the Infant Samuel was completed in 1894 to memorialize David Malcolm Kinmouth, Jr. who donated a children’s retreat home to Berean Baptist Church. The east wall window is 14 feet, 6 inches by 4 feet, 6 inches. Judson’s Mission Continues Although Edward Judson’s dream of "a splendid edifice where the ‘classes’ and the ‘masses’ could find common ground" (User’s Guide) was not fully realized, Judson Memorial Church has maintained its social conscience. The church’s programming well into the twentieth century focused on health and educational assistance to the urban poor. The importance of experimentation has not diminished among church members in its many years of history. Judson gained recognition in the mid-1960’s when avant garde artists began utilizing the arts in both worship and organization around social issues. Currently, Judson Church members participate in community-based art and focus on economic issues facing the city and the world. The Congregation While established as a Baptist church, today Judson is affiliated with the American Baptist Churches and the United Church of Christ. However, Judson members describe their "distinctly non-creedal community" that enforces no particular theology and "respects the individual’s search for truth" (User’s Guide). With a congregation numbering approximately two hundred, all Church members are well-aquatinted. Many have continued a part of Judson Memorial Church for decades, remaining longer than a single address. Judson Memorial Church is the largest
church built in New York during
The Windows of Judson Bibliography A Monograph of the Works of McKim, Mead and White, 1879-1915. Dan Gallagher, intro. Da Capo Press. New York: 1985. Roth, Leland M. McKim, Mead and White, Architects. Harper & Row. New York: 1983. Sloan, Julie L. "John LaFarge and the Judson Memorial Church." The Magazine Antiques. New York: February 1998. Tauranac, John. Elegant New York, The Builders and the Buildings, 1995-1915. Abbeville Press. New York: 1985. Joan Jacobs Brurnberg's Mission For Life (New York University Press, 1984).
|
|
|
links |
http://www.judson.org/ |