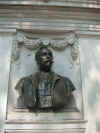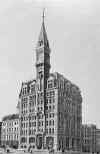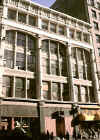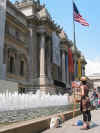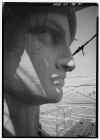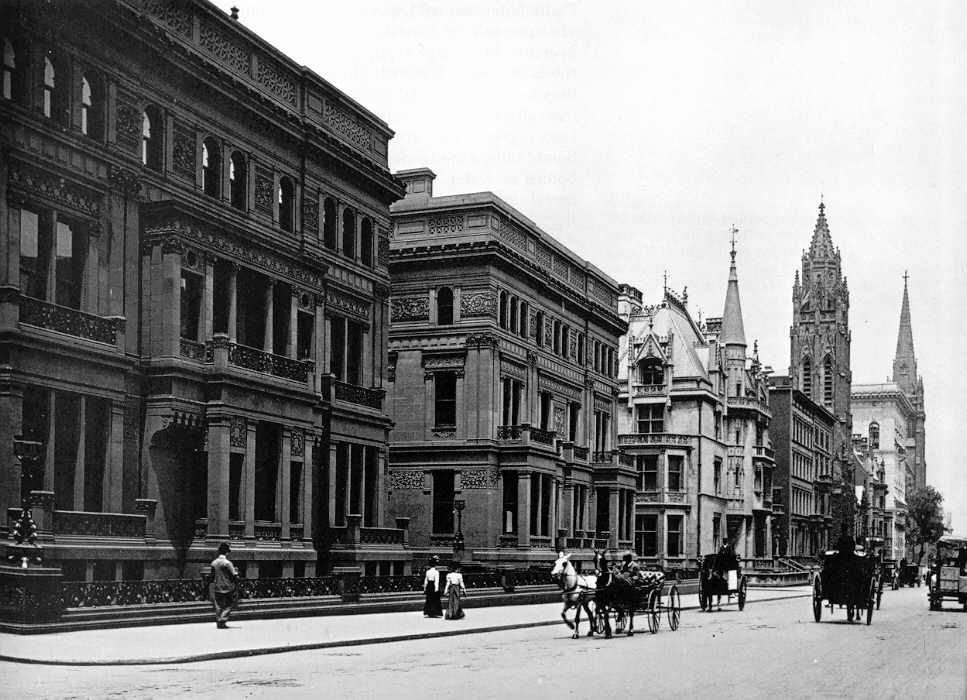|
Richard Morris Hunt was the first American to
study at the École des Beaux-Arts in Paris and, after his return to New
York, he became the most prominent architect in the city. Early in his
career, Hunt designed a series of avant-garde buildings, introducing
French architectural ideas to America. These include the Stuyvesant
(1870–73; demolished), the earliest apartment house planned for the
middle class, the Roosevelt Building (1873–74), a cast-iron building
with a clearly expressed structure, and the Tribune Building (1873–76;
demolished), an early skyscraper that was the third office building in
the city that incorporated an elevator. In 1882, Hunt designed William
K. Vanderbilt's mansion on Fifth Avenue at Fifty-second Street, an early
example of a mansion designed in direct reference to European historical
precedents. He later designed many city mansions and country estates for
the Vanderbilts and other wealthy New Yorkers. While many of his homes
in Newport and similar summer colonies are extant, few of his city
buildings still stand.
"Richard Morris Hunt provided a
professional model for architects at the end of the 19th century. His
work, bridging the move from High Victorian to formal classicism,
similarly provided models in diverse areas, ranging from apartment
complexes, spacious residences for the wealthy, public libraries,
collaborative works of sculpture and major art museums."
— International Dictionary of Architects
and Architecture : Volume 1, Architects, p418.
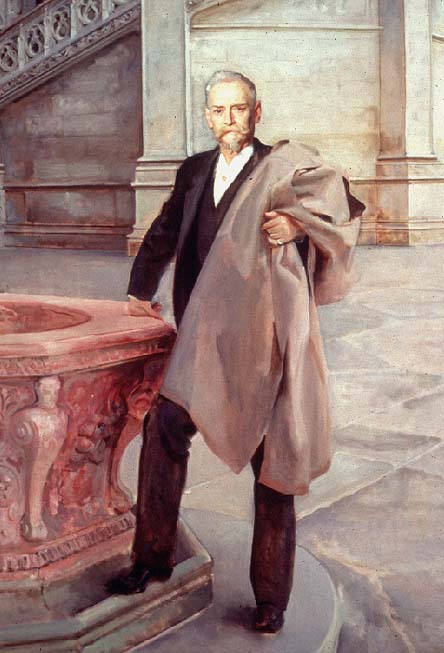
Richard Morris Hunt
1895
Biltmore Estate, near Asheville, North Carolina
Oil on canvas
91 1/2 x 60 in.
Richard Morris Hunt (1828-1895) was an architect who is widely credited as
the one of the fathers of American architecture. He started the first
studio in America to formally train young architects in New York and
took a prominent role in founding the American Institute of Architects,
of which he became president in 1888. Much of his work is eclectic and
designs were borrowed from many European historic styles -- some
derivative of 19th century French traditions of the Beaux-Arts, having
witnessed first hand the stunning transformation of Paris through city
planning and beautification. When he returned to America he became part
of the City Beautiful Movement.
George W. Vanderbilt hired Sargent to paint the renown architect who was
designing his country chateau at Biltmore. When Sargent arrived, the
building's facade was covered with scaffolding, the grounds were nothing
but mud, and hundreds of construction workers were busy working
everywhere. There was no background to paint. The whole place was a
mess. But he was instructed to envision what it might be.
For Sargent, the whole commission was a disaster. Even Hunt's wife was
giving him problems. Insisting that her husband (who was in extremely
poor heath) should be depicted, not as he looked, but as she wanted him
to look.
You can clearly see the painting wasn't working for Sargent. Hunt, as the
central subject, is the least interesting figure of this painting. It
seems Sargent felt more comfortable painting the Venetian well-head than
his central figure.
When Sargent first met Hunt is unknown. They were both alumni of the Ecole
des Beaux-Arts though Hunt had studied there some 25 years prior to
Sargent. It's possible that they ran into each other at Hunt's 10th
Street Studio in New York were John's friend William Merritt Chase also
had a studio.
When John finally painted Hunt, he was at the height of his long career
that spanned four decades.
* * *
Hunt became exposed to the idea of architecture in Europe when his mother
took her family there to visit for a year -- they would stay for more
than a decade.
He entered Hector Martin Lefuel's atelier (a distinguished Parisian
architect and teacher during a significant period of the city's
development) and formally studied between (1843-54). He was the first
native American to study architecture at the Ecole des Beaux-Arts.
Before he left, he won the school’s highest prize -- the Grand Prix de
Rome.
With such an award, government commissions would be easy to come by. In
1854 he was appointed inspector of works on the buildings connecting the
Tuileries with the Louvre. Working under Lefuel, he designed the
Pavillion de la Biblioteque ("Library Pavilion"), opposite the Palais
Royal.
Encouraged to stay in Paris for a promising career, he declined. When his
mother wrote that possibly he should reconsider -- that people were
telling her that the U.S. wasn't ready for the Fine Arts, Hunt replied:
if that is what they think then "there was no place in the world where
they are more needed, or where they should be more encouraged.” He
returned to New York undaunted in 1855 and worked under T. U. Walter on
the extensions of the Capitol at Washington, D.C.
On his own he designed the Lenox library (since torn down). The critic
Montgomery Schuyler at the time pronounced the new library “the most
monumental public building in New York.”
He designed one of the first buildings with an elevator -- the Tribune
building in New York (1873 ). Designed the Theological library, and
Marquand chapel at Princeton; the Devinity college and the Scroll and
Key building at Yale (1869) which were encrusted with trefoils,
fleurs-de-lis, and flying buttresses looking like High Victorian Gothic;
the first building for the Fogg Museum of Art, Cambridge, Mass; and was
chosen, appropriately, for the Yorktown monument, VA. which honored the
French-American victory over the British in the American Revolution.
He was an incredibly hard worker and pushed himself regardless of
persistent poor health. One of the bookplates in his library had the
Latin inscription: “Ars Longa, Vita Brevis Est” -- Art is long, life is
brief.
His greatest achievement was the Administration building at Chicago's
World's Columbian exposition (1893). The building stood (for the men of
the City Beautiful Movement) as the symbolic capital of the White City,
and Hunt received the gold medal from the Institute of British
Architects. Today, his most seen works are probably the Pedestal for the
Statue of Liberty in New York Harbor (dedicated 1886), and the front
facade of the Metropolitan Museum of Art (1890-02).
David Garrard Lowe, in his article in the City Journal called Hunt "the
man who gilded the Gilded Age." Among Hunt's noteworthy buildings were
his opulent residences of the the new moneyed barons on 5th Avenue in
New York City: Henry G Marquand (c. 1875), W. K Vanderbilt (begun 1877),
J.J. Astor (1893); several of the large so called "summer cottages" at
Newport R.I., including William K. Vanderbilt's "Marble House" (1888);
his brother's home "The Breakers" (1893); and of course George W.
Vanderbilt's country chateau at Biltmore (1889-95) where Sargent had
painted him.
Hunt establish a school of learning in his studio modeled after the
ateliers of Paris but he went further demanding rigorous instruction
modeled on the École des Beaux-Arts -- combining both. In his studio he
had a library of more than 5,000 volumes, thousands of photographs of
buildings, and its extensive collection of plaster casts of design
details. With William Merritt Chase teaching in the same building, the
10th street studio quickly became New York's version of a little Paris,
and bright young students came flocking.
Sargent clearly admired Hunt though I'm not sure they ever were more than
just acquaintances. There really wasn't much time since Hunt died later
that same year Sargent painted him.
In the circles of their lives, they shared many mutual friends. Among them
were Henry Marquand and Charles McKim both pallbearers at Hunt's funeral
at Trinity Church, Newport, RI. It was McKim that had publicly
recognized the W. K Vanderbilt Fifth Avenue château (1877-1881) as the
first complete expression of the Beaux-Arts style in America. Hunt was
buried in Newport’s Island Cemetery and on his gravestone is the line
from another of his bookplates: “Laborare Est Orare” -- Labor is
prayer.
It seemed to fit.
It also seemed to fit Sargent, for it would be this exact Latin phrase
that John would request and is inscribed on his own gravestone.
Special thanks to
http://www.jssgallery.org
Richard Morris Hunt (1827-1895) was from a wealthy colonial family who
moved to Paris in 1843. He studied architecture, painting, and sculpture
at the Ecole des Beaux-Arts in Paris. He traveled widely throughout
Europe and was made an assistant at the Ecole in 1854. He took his
knowledge French Renaissance Revival back to New York in 1855. He
returned to Europe twice in the 1860's and finally settled in the
States.
In 1873 he built the Tribune Building in New York, an early skyscraper. He
also did many summer homes for aristocrats such as the Vanderbilts and
J.J. Astor. French Renaissance remained his favorite style. He
contributed the Administration Building to the Chicago Exposition of
1893. He was one of the founders of the American Institute of
Architects.
|
Richard Morris Hunt's George W.
Vanderbilt's Biltmore
George W. Vanderbilt's
Biltmore, N. C. 1889-95
Richard Morris Hunt, architect
Frederick Law Olmsted landscape architect Jpg:
Net
From
www.biltmore.com
:
George Vanderbilt
engaged two of the most distinguished designers of the
19th century: architect Richard Morris Hunt (1828-95)
and landscape designer Frederick Law Olmsted (1822-1903)
to create a little bit of Eden on some 8,000 acre
estate.
Hunt modeled the
architecture on the richly ornamented style of the
French Renaissance and adapted elements, such as the
stair tower and the steeply pitched roof, from three
famous early-16th-century châteaux in the Loire Valley:
Blois, Chenonceau, and Chambord.
Boasting 4 acres of
floor space, the 250-room mansion featured 34 master
bedrooms, 43 bathrooms, 65 fireplaces, 3 kitchens, and
an indoor swimming pool. Priceless art works and
furnishings adorned its interiors. The surrounding
grounds were equally impressive, encompassing 125,000
acres of forest, park, and gardens.
Notwithstanding its
grandeur, Biltmore Estate was very much a home. It was
here that George pursued his interests in art,
literature, and horticulture, and also started a family.
He married American socialite
Edith Stuyvesant Dresser (1873-1958) in June 1898 in
Paris, and the couple came to live at the Estate that
fall after honeymooning in Europe. Their only child,
Cornelia (1900-1976), was born and grew up at Biltmore.
It took six years to
build it and in December of 1895, at his grand opening
party, it was still unfinished (taking 3 additional
years to complete).
(http://www.biltmore.com/visit/estate_history/index.html)
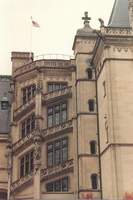
Stair Tower
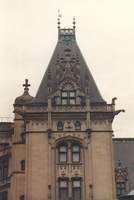
steeply pitched roof
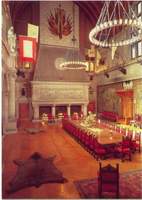
Interior
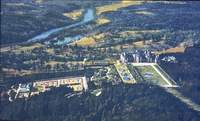
Arial view of estate
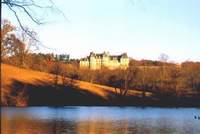
Olmsted & Hunt's Biltmore at
Autumn

Winter (stunning)
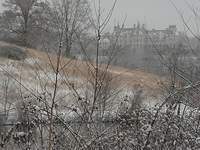
Winter closer view
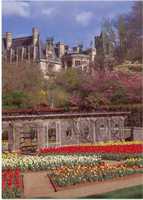
Gardens
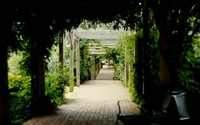
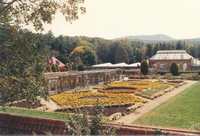
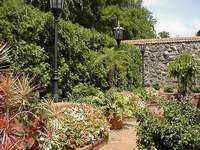
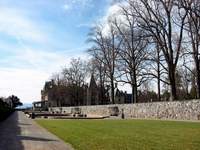
|
|
