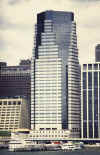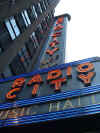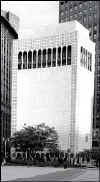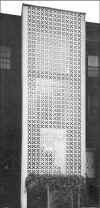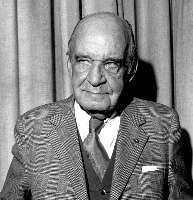(b
Fayetteville, AR, 9 March 1902; d New York, 6 Aug 1978). American
architect. He studied art at the University of Arkansas, Fayetteville
(1920–23), and from 1924 until 1926 he studied architecture at the
Boston Architectural Club, while working in the office of Henry R.
Shepley. Having entered the architectural course at Harvard University,
Cambridge, MA, in 1926, he transferred to the Massachusetts Institute of
Technology the following year and won the Rotch Traveling Fellowship in
1928–9, which took him to Europe. Resettling in New York, he worked with
a consortium of architects on the Rockefeller Center, also making
significant contributions to the design of Radio City Music Hall. In
1933 he designed one of the east coast’s first Modernist houses, the
Mandel house at Bedford Falls, NY. In 1936 he established his own firm
in New York, and in 1938–9 he built the first section of MOMA with
Philip L. Goodwin (1885–1958). From the beginning his work had shown a
strong tendency to formalism and ornament, and this could be seen in
MOMA, the International style façade of which was enlivened by a series
of circular cut-outs in the overhanging roof. His association with MOMA
may account for his serving as a juror of the pro-Modernist Wheaton
College, Wheaton, IL, competition of 1938, which MOMA supported under
the direction of its President, A. Conger Goodyear. He designed
Goodyear’s house (1938–9) at Old Westbury, Long Island and took third
prize in the Smithsonian Gallery of Art competition of 1939. During
World War II he served (1941–5) in the US Air Force.
Streetscapes/Edward Durell Stone and the
Gallery of Modern Art, at 2 Columbus Circle; An Architect Who Looked
Both Forward and Back
By CHRISTOPHER GRAY
Published: October 27, 2002, Sunday
IN 1956 he unabashedly plunked down a large concrete grille in the middle
of a row of East Side brownstones. His 1964 Gallery of Modern Art, at 2
Columbus Circle, was, in the words of a critic for Art News, ''a
turkey.'' And critics said that his 1968 marble tower, the General
Motors Building at 58th Street and Fifth Avenue, seriously compromised
the character of Grand Army Plaza across the street.
But the complex, big-talking and romantic architect Edward Durell Stone
was far ahead of his time in his views on the environment, city planning
and historic preservation. Now Stone himself is becoming a cause, as
preservation groups gird for a final battle over the Columbus Circle
building, which has been vacant in recent years and seems headed for the
dustbin.
Stone was born in 1902 into a well-to-do family in Fayetteville, Ark. He
went to both Harvard and M.I.T., studied architecture in Europe for two
years, joined an architectural firm in New York and got his big break in
1936 when he received the commission to design the new Museum of Modern
Art building at 11 West 53rd Street. Working with a museum trustee,
Philip Goodwin, Stone developed a crisp glass and marble facade, at that
time the most advanced architectural statement of European modernism in
New York.
Although Stone had traveled extensively in Europe sketching old monuments,
it was a 1940 trip across America that awakened doubts in his mind about
the doctrinaire modernism and urban policies that were changing the
country. In his 1962 memoir, ''The Evolution of an Architect,'' he wrote
that he ''was appalled by the devastation'' caused by suburbanization,
road blight and the demolition of historic buildings.
Another change came in 1953, when he met Maria Elena Torchio on a flight
to Paris -- and proposed to her before the plane landed. A fashion
writer, she was the daughter of a Florentine father and a Barcelonese
mother, and she alerted her husband to a richer sense of architectural
beauty and the idea that pleasurable materials, forms and decoration
were acceptable.
Stone's United States Embassy in New Delhi, completed the next year, had
fountains, a screen of gold-leafed columns, principal walls of
perforated concrete grilles for shade and a surrounding pavement of
marble and of river stones smoothed by the Ganges. Compared to the
minimalist designs of the period, the new embassy was swathed in
Edwardian luxury.
In 1956 Stone reused the grille idea to remodel his old brownstone at 130
East 64th Street, using the grille this time for privacy. It was in that
year that Huntington Hartford, heir to the A.&P. supermarket fortune,
announced plans for a new Gallery of Modern Art on a trapezoidal site at
Columbus Circle bounded by Broadway, 58th Street and Eighth Avenue.
Hartford hired Stone, who developed a facade in soft white marble,
supported on a Venetian-style arcade, with cutout porthole shapes at the
corners to allow visitors to see out. Stone's rendering also shows the
building festooned with long, hanging vines or plants and surrounded by
thick trees -- but none of those additions were in the final plan.
The combination of Hartford's tastes for traditional art and Stone's
unusual design made the building seem erratic to contemporary critics.
But although Alfred Frankfurter, writing in Art News in 1964, the year
the gallery opened, called it ''a turkey'' with the ''cheap glamour of a
shoe emporium on Main Street,'' many critics were fairly amiable. Olga
Gueft, writing in Interiors, called it an interesting exception ''to the
glittering ice-cage architecture'' of contemporary New York. The
building's principal sin was that it stood out from the sameness that
had taken over New York architecture.
Stone used his increasing success to espouse a series of ideas that would
not become mainstream for years. In 1958 he was quoted in The New York
Times as saying that suburban sprawl was desecrating the American
landscape, and he called for the creation of a federal cabinet position,
the secretary of the environment.
In an article in The Times the following year he advised Americans to
''beware of progress'' because older things were almost always better
than new ones. ''The world of plate glass and aluminum that is upon us
leaves the average mortal deeply unsatisfied,'' he said. In a speech to
the Women's City Club in 1960 he criticized New York streets for having
no place to sit. He suggested that cars be banned from Lexington and
Madison Avenues and that they be replaced with vast flower gardens.
Two years later he called for what The Times termed a ''dictator of arts''
and said, ''We need someone who can say 'no' when people want to build a
modernistic hot dog stand in a street of Colonial houses.''
Such an idea was visionary at a time when even Penn Station could not be
saved from demolition. Indeed, Stone later sought to salvage the columns
from Penn Station and place them around Columbus Circle.
IN 1966 Business Week said that Stone had a billion dollars of
construction projects in his office, including the 50-story General
Motors Building. Both this and the Kennedy Center for the Performing
Arts in Washington, completed in 1971, were long on rich finishes,
including red carpets and marble, but short on the slightly eccentric
quality of his earlier work. Stone died in 1978.
Hartford had pulled out of the Gallery of Modern Art in 1969. Renamed the
New York Cultural Center, it was operated by Fairleigh Dickinson
University from 1969 to 1975. A year later, Gulf & Western Industries,
with headquarters across Columbus Circle, bought the building as a gift
to the city, intending that it be a visitors center and headquarters for
the Cultural Affairs Department, which left in 1998.
In the last several years, leading preservation organizations, including
the Municipal Art Society, the New York Landmarks Conservancy, the
Historic Districts Council and Landmark West, have tried to get the
Landmarks Preservation Commission to hold a hearing on the old gallery.
They have called in supporters, among them the architect and historian
Robert A. M. Stern, who called the building ''arresting and delightful''
and added that ''although it may seem out of fashion, that does not mean
that it is trivial.''
But the commission's chairwoman, Sherida Paulsen, said that it had
considered the issue in 1996 and declined to hold a hearing. She
declined to comment on whether the commission might change its mind.
Many preservationists are hesitant. Frank Sanchis, executive director of
the Municipal Art Society, said that the organization's board is
''severely divided in its opinion'' even though it is lobbying for a
public hearing.
Mr. Sanchis said he strongly favors designation and considers the
disagreement ''an indication of the building's significance.''
This summer the city agreed to sell the building to the American Craft
Museum, which is now at 40 West 53rd Street and was recently renamed the
Museum of Contemporary Arts and Design. The cost of buying and
renovating the Columbus Circle building, officials at the museum say,
will exceed $30 million.
The museum is now selecting architects. Holly Hotchner, its director, said
that the marble exterior is in poor condition and that the new museum
will have to have windows.
Meanwhile, the preservation organizations are developing other venues for
discussion and continue to try to persuade the landmarks commission to
reverse itself.
Arlene Simon, the president of Landmark West, said she is working on
setting up a conference on Stone for early next year in cooperation with
the American Institute of Architects. Simeon Bankoff, the executive
director of the Historic Districts Council, said, ''We'll raise as big a
fuss as possible to save the building.''
Hicks Stone, an architect in New York and one of Stone's sons, said that
although his father was never part of the preservation establishment,
''he would have been very grateful for the renewed interest in
architectural history.'' In contrast with his father, he said, he is not
keen on historic styles. 'I love modern work,'' he said. ''I prefer
looking forward to looking back.''
But he said he suspects that whatever replaces his father's building will
be a lesser work. ''I wish them luck,'' he said, ''but once you get
through with the tight budgets and the design by committee, everything
is homogenized. You end up with pablum.''
Published: 10 - 27 - 2002 , Late Edition - Final , Section 11 , Column 1 ,
Page 9
Copyright New York Times.
|
