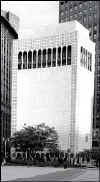 |
New York Architecture Images- Midtown
2 Columbus Circle |
|
architect |
Edward Durell Stone & Associates |
|
location |
2 Columbus Circle, Bet. Eighth Ave and Broadway. |
|
date |
1965 |
|
style |
International Style II
romantic modernism "an abandoned work of romantic modernism that has irritated and amused New Yorkers for 30 years" David W. Dunlap |
|
construction |
marble cladding- Venetian motifs and a curved façade |
|
type |
Gallery |
|
|
|
|
images |
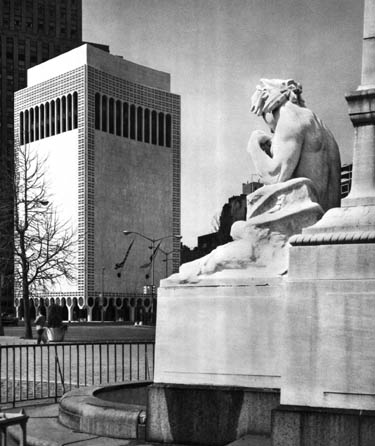 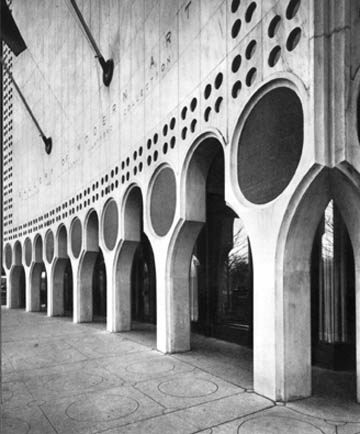 |
|
"The New York Cultural Center had a short,
brilliant life under the directorship of Donald Karshan, and then Mario
Amaya, who was appointed director in 1972 and turned it into a
Kunsthalle, mounting 150 different shows and attracting large crowds but
also running up big, unrecoverable costs," adding that the museum was
closed in 1975 and put up for sale. "....The walls of the Venetian-inspired vertical palazzo were perforated with porthole-like openings at the corners, base and crown to suggest rustication inspired, according to Stone, by Saint-German-des-Prés, a Romanesque church in Paris. At the ground floor, the building was carried on columns to form an arcade. The top two floors, where the restaurant was located behind a loggia, opened to a view of Central Park. Ada Louise Huxtable likened the overall effect to a 'die-cut Venetian palazzo on lollypops,' while Olga Gueft said that the building's 'red-granite-trimmed, green-marble-lined colonnades, these rows of portholes like borders of eyelet hand-embroidered on a marble christening robe are too winsome for heavyweight criticism.'...The arrangement of a stair gallery wrapped around a core was similar to that of Howe & Lescaze's Scheme Six, proprosed for the Museum of Modern Art in 1931. Filtered natural light was introduced through the glazed perforations at the corners, a technique that worked well with Abe Feder's artificial lighting, while also producing tantalizing glimpses of Central Park without distracting the viewer from the art. The lobby floor was paved in terrazzo, into which were set the discs that had been cut out of the marble when the exterior arches were formed in contrast to the white-painted anonymity of the Museum of Modern Art's galleries. Hartfords' were paneled with walnut and other hardwoods and thickly carpeted or elaborately finished in parquet de Versailles and marble. A pipe organ was included in one of the double-height galleries. Though Hartford's collection did not include any paintings by Gauguin, the ninth-floor Polynesian restaurant, the Gauguin Room, included a tapestry based on one of the French master's paintings." "New York 1960, Architecture and Urbanism Between the Second World War and the Bicentennial," (The Monacelli Press, 1995), Robert A. M. Stern, Thomas Mellins and David Fischman |
|
 |
|
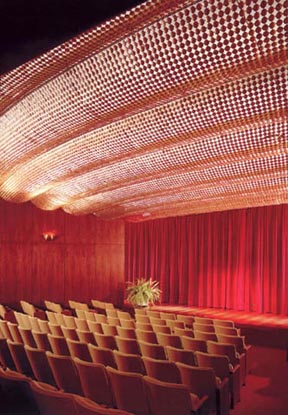 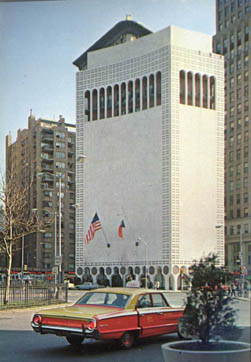 |
|
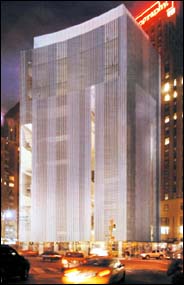 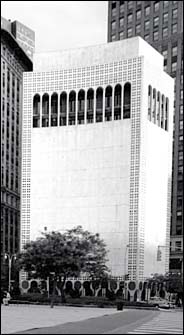 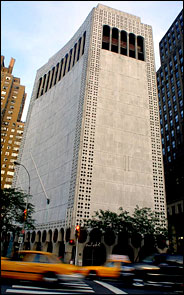 |
|
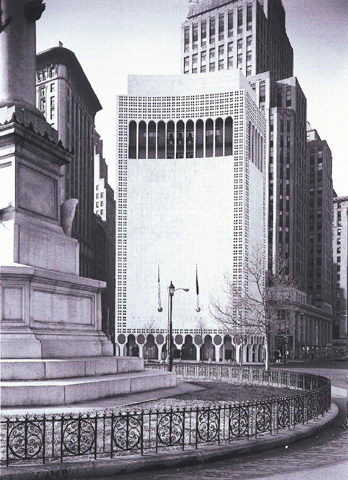 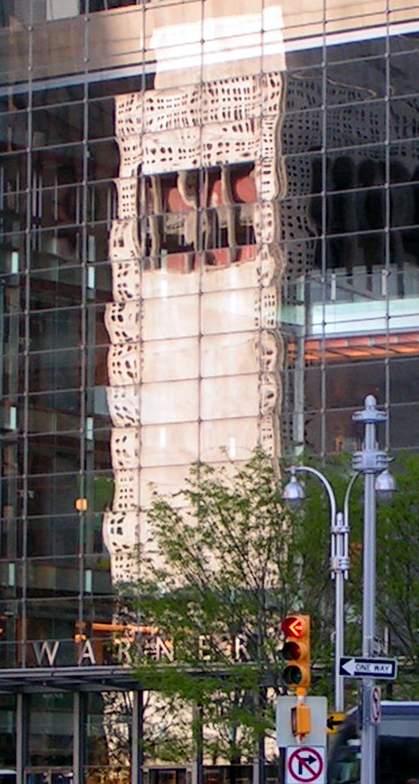 |
|
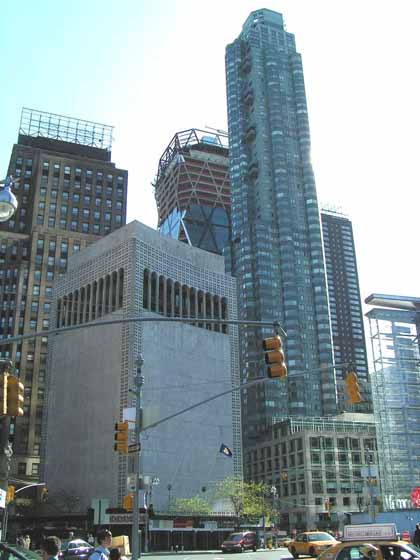 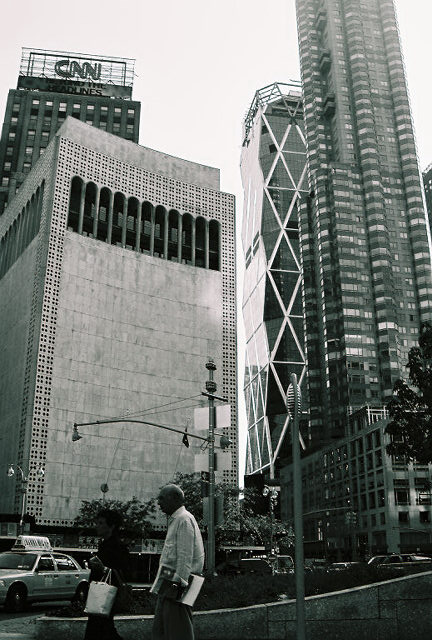 |
|
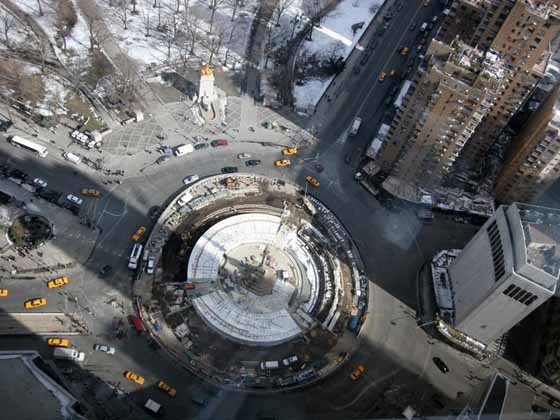 |
|
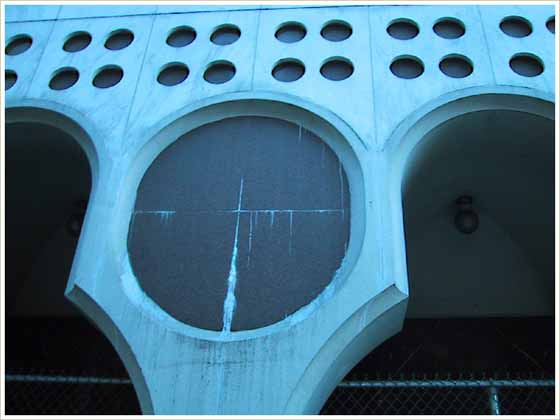 |
|
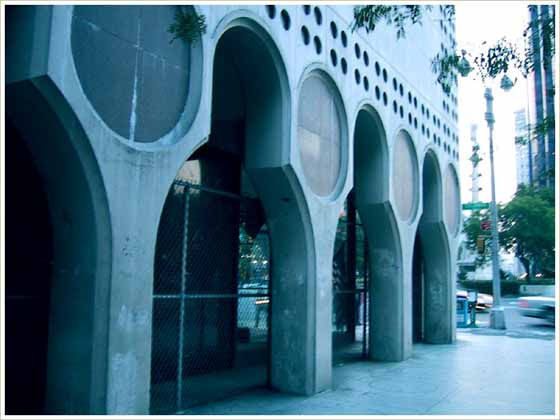 |
|
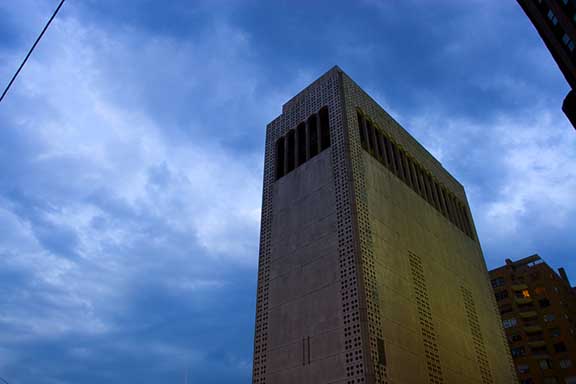 |
|
| image thanks to Jimmie http://www.cornershots.com/ | |
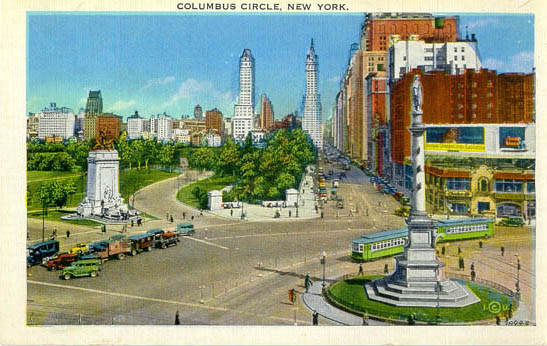 |
|
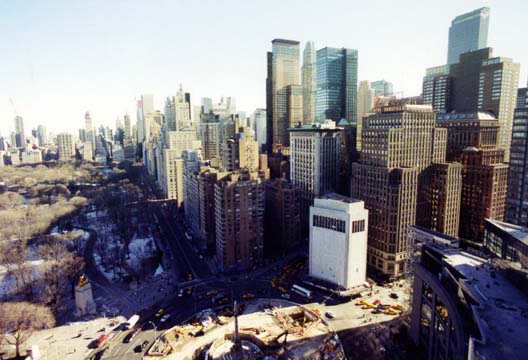 |
|
|
For 2 Columbus Circle, a Growing Fan Club
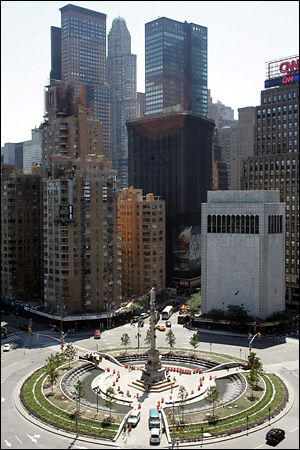 The Landmarks Preservation Commission has refused to hold a public hearing on 2 Columbus Circle, right. By DAVID W. DUNLAP Published: August 18, 2005 THE Landmarks Preservation Commission seems to have painted itself into a corner over 2 Columbus Circle. Its refusal to hold a public hearing on whether 2 Columbus Circle merits landmark status - to receive testimony pro and con, to debate the matter openly, to reach a decision with a vote recorded next to each of the 11 commissioners' names - is based on a consensus reached nine years ago by its designation committee that the building did not possess enough historical or architectural significance to warrant a hearing. But as the date nears for the building's transformation into the new Museum of Arts and Design, a growing number of landmarks commissioners past and present are joining preservationists in urging the commission at least to hear the case for saving it. Nine years ago, the committee's decision was unexceptionable. Two Columbus Circle, which opened in 1964 as Huntington Hartford's Gallery of Modern Art, was designed by Edward Durell Stone in a style most memorably characterized by Ada Louise Huxtable, then the architecture critic of The New York Times, as resembling "a die-cut Venetian palazzo on lollipops." It was a building New Yorkers loved to hate. Hearts began to soften, however, as plans formed to demolish or alter the building, which has been owned by the city since 1980 and has been vacant since 1998. "Something rather wonderful has occurred, by which the building, rarely anyone's favorite in the past, is looking better every day," said Vincent Scully, the Sterling professor emeritus of art history at Yale University, in an Aug. 14 letter asking Robert B. Tierney, the commission chairman, to hold a hearing. "Its own integrity, its uniqueness, the indomitable determination to make a point that produced it, are coming to the fore and are powerfully affecting the way we see it," Mr. Scully wrote. "It is in fact becoming the icon it never was, one about which the city now cares a great deal." The commission itself has acknowledged the redemptive power that the passage of time holds for once-ugly ducklings. In May, it designated the former Summit Hotel at Lexington Avenue and 51st Street, designed by Morris Lapidus and completed in 1961, using language that could be applied almost word for word to 2 Columbus Circle. "Some writers greeted the new hotel with disappointment or amusement, while others viewed it as a disharmonious addition to the streetscape," the commission said. "In subsequent years, however, the hotel attracted an increasing number of admirers." The transformation of sentiment about 2 Columbus Circle has not registered at the commission, where Mr. Tierney continues to rely on the decision made in June 1996 by a four-member committee: the Rev. Thomas F. Pike, Prof. Sarah Bradford Landau, Charles Sachs and Vicki Match Suna. Significantly, Professor Landau, of New York University, has now joined three other former commissioners - William E. Davis, Stephen M. Raphael and Mildred F. Schmertz - in calling for a hearing. "Had there been such a large and broad demand for a public hearing about the building in 1996, I'm not at all sure I would have voted the way I did," Professor Landau said yesterday in an e-mail message. "It is in the long-term interest of the commission to maintain good rapport with the preservation community. Whether the building merits designation is another issue, and should be decided by the current commission." Mr. Raphael said the former commissioners were responding to a July 30 Op-Ed article in The Times by Sherida E. Paulsen, a former chairwoman. She wrote that the decision not to consider 2 Columbus Circle reflected "the professional judgment of the 19 people" who had been on the commission since 1996. BUT Mr. Raphael said, "Some of us neither participated in this decision nor were we asked to acquiesce in it." He and the others wrote that the 1996 decision "does not set a binding precedent" and that strong public interest "may be a valid policy reason" to hold a hearing, which is "not tantamount to granting a building landmark status." Gene A. Norman, a former chairman, and Beverly Moss Spatt, a former chairwoman, have publicly called for a hearing. David F. M. Todd said about his term as chairman in 1989 and 1990, "The spirit - at least then - was, if the public wants a hearing, let's have a hearing." "I'm primarily interested in the law being strengthened, not weakened, by this situation," Mr. Todd said yesterday. Laurie Beckelman, a former chairwoman, directs the new building program at the Museum of Arts and Design, which plans to reclad 2 Columbus Circle with a new facade designed by Brad Cloepfil of Allied Works Architecture. Councilman Bill Perkins, who convened a "people's hearing" on 2 Columbus Circle last month, introduced a bill yesterday to give the Council power to direct the landmarks commission to hold hearings. "People can differ on whether something should be a landmark," he said, "but they can find common ground on the need to have a hearing." At least, they could try. Copyright 2005 The New York Times Company |
|
|
CBS Sunday Morning. Transcript: Form Over Function Aug. 21, 2005 All the neighbors could do was stand there and watch. They say it was no accident the wreckers picked the Friday before the 4th of July when hardly anybody was around to take down the Parmelee House in Kenilworth, Ill. This century-old house was demolished to make way for a so-called "Mc Mansion, CBS News Sunday Morning Correspondent Martha Teichner reports. With no provision in place for protecting significant historical homes here, developers can pretty much do what they want. Once a building's gone, it's gone. Whether we're talking about tear-downs in Kenilworth, the sacrifice of one historic building to save another in St. Louis or, in New York City, the fight over this odd little modernist museum that's not even 50-years-old, we're talking about tough, bruising struggles, right-to- life battles over architecture. A community, like an individual can determine what it wants to be," Richard Moe, president of the National Trust For Historic Preservation, says. "Kenilworth, by not having made a choice to protect these structures is now suffering the consequences," Moe adds. "It's too bad. I hope it's not too late." Forty-five houses have been torn down in Kenilworth since 1993. That may not sound like many, but there are only 820 houses in the whole village. On Lake Michigan, Kenilworth, is one of Chicago's most desirable suburbs. It was founded in 1889. The houses were built by the cutting edge architects of the day, among them Frank Lloyd Wright. "It was one of the first planned communities in the country and we're very proud of that," Tolbert Chisum says. Chisum is the president of the Kenilworth village board. "Candidly, we're probably five years behind," Chisum adds. For years, Kenilworth talked about coming up with a comprehensive plan, but didn't do it. "We want to maintain our suburban community the way that it's been for many, many years," Chisum says. "At the same time, you have to deal with the issues of personal property rights. Tell that to 20-year Kenilworth residents Cameel Halim and his daughter Nefrette. "They took out very large trees," Nefrette says. Asked how he feels when he looks at the missing trees, Cameel replies bluntly, "Sad and angry." There is a certain irony about the public service announcement made by the National Trust For Historic Preservation, considering what happened in St. Louis. The group gave its consent to the demolition, yes demolition, of the historic, landmarked Century Building. Why? You guessed it: so a parking garage could be built in its place. As part of a $77 million jigsaw puzzle of a package to save the historic, landmarked old post office across the street. "I look at buildings as sculpture and it just rips me up to think they would be tearing down that beautiful thing down," artist Alan Brunettin says. Brunettin and television producer Margie Newman live around the corner from the Century building. "Every night. Every night I was out there with a still camera and a video camera. Documented the whole thing," Brunettin says. Newman adds, "It was like watching a murder. It was horrible. It really was horrible. To see and also to know that the ugly politics that had led up to it, and that, in my mind the bad guys had won for all the wrong reasons. It hurt." That's one side of the story. Here's the other. "Sometimes the whole picture needs to be looked at. St. Louis had a very shabby-looking living room," explains developer Steven Stogel. Stogel and fellow developer Mark Schnuck were approached by St. Louis business leaders and politicians ready to raise the money to restore the old post office, vacant since 2000. "It was very obvious that this was the jewel," Schnuck says. Each floor of the post office covers about an acre. "When General Sherman dedicated the building in 1884, he described it as an act of magnificence," Stogel says. It was also a federal courthouse. "Some very significant cases were decided in this courtroom," Stogel adds, citing the break-up of Standard Oil and the teapot dome case. So when the Missouri state court of appeals agreed to move in if the building were restored, it seemed perfect. But the court and the other anchor tenant, Webster University, demanded adjacent parking, meaning the Century Building site. Existing parking lots nearby weren't good enough. "The net effect has been to revitalize the old post office and to revitalize at least ten buildings in the surrounding area," Moe says. But for the National Trust, the bottom line was what it regards as the greater good: a ripple strategy that now drives much of its preservation activity. Moe adds, "Regrettably, we lost the Century. We fought hard for it, with the city, with the developer, with the tenants of the building, and we lost the argument." The National Trust is still hoping to win the argument over 2 Columbus Circle in New York City. It's become the poster child for the preservation battle that's shaping up over what The New York Times calls "baby boomers": post-WWII modernist buildings. Examples are Lincoln Center and the United Nations. Edward Durrell Stone designed 2 Columbus Circle as A&P magnate Huntington Hartford's personal art museum. It has been one of those buildings New Yorkers love to hate ever since it was built in 1964. Vacant for seven years, the city sold 2 Columbus Circle to the Museum of Arts and Design, which intends to transform it inside and out. Holly Hotchner, the museum's director, describes the space as windowless and nasty and a place where Central Park can't be seen except out tiny, Swiss cheese windows. Teichner notes that renovation to the museum must take place both on the inside and outside. "My answer to that is the building failed after five years when it opened originally because it was so deadly as a visitor experience," Hotchner tells Teichner. "To turn this into a truly public space we do have to change it very, very dramatically." Robert A.M. Stern, dean of the Yale School of Architecture, opposes change to the museum. "It's going to be known as the -- unless we have a miracle -- the museum that trashed Ed Stone's most important New York building. Stern is just one of the high-power New York names furious that the city refuses to consider protecting 2 Columbus Circle as is. "You don't kill your old grandma just because of funny breath and bad teeth. And you don't tear buildings down because they don't exactly conform to who you are. That's the whole point." With the average price of office space close to $500 per square foot in New York City -- more than double the national average -- the temptation to take down the glass boxes of the 1950s and 60s and supersize is obvious, unless you're Aby Rosen.. "Here's a late Warhol, 1985. Says, 'Somebody wants your apartment buildings.' I thought it was appropriate," Rosen explains as he gives Teichner a tour of his art collection. Rosen and a partner own and manage something like 6 million square feet of prime New York real estate. But Rosen says buying two modernist masterpieces, Lever House and the Seagram Building, was one of the most thrilling things he's ever done. "We all think that things that are a couple-hundred-years-old need to be protected. It's a wake-up call for all of us that suddenly something that's been only 20-, 30- or 40-years-old might be worthwhile to be protected as well," Rosen says. Lever House, built in 1952, was designed by Gordon Bunshaft of Skidmore, Owings and Merrill. The Seagram Building, completed in 1958, was designed by Mies van der Rohe and Philip Johnson. In the same way canvas is timeless, so is the glass, so is the stainless steel and the façade of this building. Rosen considers the two buildings as much a part of his art collection as part of his collection of buildings. But, that begs the question: how does a structure manage to survive the changes in fashion and taste not to mention the politics long enough to be appreciated? The answer: sometimes it's just luck. Who could have predicted that the High Line, a long-abandoned elevated railroad that meanders for a mile-and-a-half around and even through Manhattan's industrial past -- a strictly no-trespassing, off-limits to the public kind of place -- would find itself about to be reborn as a $100 million park, like nothing else in the United States. © MMV, CBS Broadcasting Inc. All Rights Reserved. |
|
|
2 Columbus Circle And The Need To Preserve Preservation by Kate Wood November 29, 2004 On the brink of its fortieth birthday, the landmarks preservation law – created two years after New Yorkers were shocked at the needless demolition of the old Pennsylvania Station in 1963 – has preserved more than 1,100 individual landmarks and 22,000 properties in 81 historic districts across New York City. Thanks to the law, and the efforts of the city’s preservationists, New Yorkers and visitors to the city can enjoy brownstone-lined streets of Brooklyn, garden communities of Jackson Heights and such indestructible-seeming architectural monuments as Grand Central Terminal, all of which might not otherwise exist. Today, preservation is a proven tool for stabilizing and revitalizing neighborhoods, maintaining a record of New York’s architectural and cultural history, and creating a tangible link between past and future generations. But while 40 years of landmark preservation is indeed cause for celebration, many preservationists are not in any mood to pop open the champagne. Communities throughout the city are increasingly frustrated by the agency created by the law, the Landmarks Preservation Commission, which seems out of touch with our concerns. A coalition of civic organizations has produced a report, Problems Experienced by Community Groups Working with the Landmarks Preservation Commission, (in pdf format) that cites nine problems with the commission and proposes several avenues for reform. The report was submitted to the City Council’s Subcommittee on Landmarks, Public Siting and Maritime Uses, which scheduled a special oversight hearing for November 29 at 10:00 AM. Among the host of reasons for communities' concern is the commission’s failure to hold public hearings on such buildings as 2 Columbus Circle and St. Thomas the Apostle Church in Harlem, both imminently threatened with destruction or a destructive alteration. These two -- one a mid-century Modern icon by one of America’s most progressive Modernist architects, Edward Durell Stone; the other a work of both architectural and spiritual importance to the Harlem community -- are what Penn Station was forty years ago: igniters. This time, however, the city has a Landmarks Law. The question is, why isn’t it being used? One reason is money. At just over $3 million, the Landmarks Commission’s budget is the smallest of any city agency, and it has fallen precipitously over the past decade, with the staff being cut back significantly. Meanwhile, the commission’s workload has increased by volumes. In any given year, it receives close to 8,000 applications for alterations ranging from cornice replacements to entirely new construction. And with each designation of an individual landmark or district, the workload increases. But, while money is tight, the city cannot afford in architectural and cultural terms to force the agency to scale back its efforts. The mission of the agency is to protect the city’s historical and architectural heritage. Once this heritage is gone, it is gone forever. Another reason the landmarks law isn't being used is politics. The decreased funding for the Landmarks Commission is not merely a symptom of across-the-board municipal belt-tightening. It reflects the city’s priority list, with the real-estate development lobby right at the top. The bias towards large-scale development, which promises quick fixes to perceived urban problems, versus preservation, which can be a slower, more organic renewal process, has an impact not only on the budget but on the political dynamics determining which buildings do – and do not – get considered for landmark protection. Although 2 Columbus Circle is by no means the only source of preservationists’ concern (why else would dozens of groups in communities as varied as St. George in Staten Island and the Upper East Side of Manhattan have leapt to endorse the coalition's report?), it provides a useful case study. The Case For 2 Columbus Circle Robert A.M. Stern is one of the most vocal supporters of preserving 2 Columbus Circle. His credentials go beyond his role as foremost chronicler of New York’s history (Stern is the author of New York 1960, New York 1880, New York 1900, New York 1930, and a forthcoming volume entitled New York 2000). He is one of the most famous architects in the United States, the former director of Columbia University’s acclaimed graduate program in historic preservation, and the current Dean of the Yale School of Architecture. When considering whether to designate a particular resource as an individual landmark or as part of a historic district, the Landmarks Commission frequently cites Stern’s opinions as proof of the resource’s significance. In terms of New York City landmarks, he is clearly an authority. The campaign to save 2 Columbus Circle began in earnest in 1996, soon after the building turned thirty years old and became eligible for landmark designation, when Stern drew up a list of “35 Modern Landmarks-in-Waiting” that was published in the New York Times. Two Columbus Circle, the former Gallery of Modern Art built in 1964 to house Huntington Hartford’s art collection, was included along with the Brooklyn Public Library at Grand Army Plaza and Lincoln Center for the Performing Arts. Holding a public hearing to consider 2 Columbus Circle’s merits for landmark designation should have been a no-brainer for the commission. Yet, while the commission has moved to designate a few of Stern’s 35, it has determinedly ignored him on 2 Columbus Circle. It has also ignored the National Trust for Historic Preservation and the Preservation League of New York State, both of which included 2 Columbus Circle on their latest “Most Endangered” lists. It has ignored New York Times architecture critics Herbert Muschamp (“The refusal of the New York City Landmarks Commission to hold hearings on the future of 2 Columbus Circle is a shocking dereliction of public duty”) and Nicolai Ouroussoff (“Stone’s design, and the people of this city, deserve more respect than this”). The commission appears unmoved by the signatures collected from over 1,000 individuals and every single major preservation organization in the city, including the Municipal Art Society, the Historic Districts Council, and the New York Landmarks Conservancy, calling for a hearing – not official designation, just a hearing. These advocates are the Silenced Majority, ignored while the new Museum of Arts and Design plans a renovation of the now-vacant 2 Columbus Circle that would destroy many of its distinctive features. The National Trust for Historic Preservation has described those features in this "unorthodox" building as "a marble skin, porthole windows and a street-level arcade that critics have likened to a row of lollipops." But even some critics of the building question the Landmarks Preservation Commission's refusal to give it a hearing. Recognizing the commission’s delinquency on 2 Columbus Circle as part of a larger pattern of negligence, Stern recently issued a statement urging the City Council to exercise its oversight power, “a move necessitated by the continued failure of the city agency to fulfill its important duties.” He went on, “while reasonable people can disagree over the merits of designation, the reluctance of the Commission to simply hold hearings in the face of sustained, vocal, widespread, and indeed unprecedented demand, including the recommendations of two former Chairs of the Commission, is, frankly, inexplicable.” The former chairs to whom Stern refers are Beverly Moss Spatt, a planner who served from 1974 to 1978, and Gene A. Norman, an architect who served from 1983 to 1989. Both have written to the commission to call for a hearing for 2 Columbus Circle, as has Anthony M. Tung, a preservation scholar and former Landmarks Commissioner. Tung wrote, “Simply, in the 26 years of my involvement in preservation matters, beginning with my appointment as a commissioner by Mayor Edward I. Koch in 1979, I have never seen the commission turn its back on such a widely supported and substantive argument for a hearing…Have all of these people suddenly grown ignorant? Entered senility? Gone blind? Or is the commission being arbitrary and capricious?” Arbitrary and capricious behavior by city agencies is grounds for legal action. The report points out that, early in its history, the Landmarks Commission was peppered with lawsuits brought by property owners and developers seeking to overturn the Landmarks Law. Today, a number of lawsuits have been brought by owners and community groups who believe that the commission should have applied higher standards to protect the city’s historic resources. Somewhere along the line, the Landmarks Commission was cast (by its leadership and real estate-lobbied mayoral administrations) in the role of back-room negotiator, transforming what was once a participatory decision-making process into a bureaucratic maze that thwarts meaningful public dialogue. The agency’s ability to determine the future of over 23,000 historic properties throughout the five boroughs has been seriously undermined. The problems experienced by communities seeking to work with the Landmarks Commission reflect both an economic and a cultural shift in the agency’s operations. To try to debate which shift caused which is fruitless. The point is that the commission’s lack of transparency and responsiveness stymies community-based preservation efforts and leads directly to the loss of irreplaceable historic fabric. This loss and the growing chasm between the commission and its natural allies – the citizen-stewards of the historic city – must not become the legacy of our generation. Kate Wood is executive director of Landmark West!, a community group currently leading the effort to preserve 2 Columbus Circle. |
|
|
A small group of elitists pretend to clothe themselves
with disingenuous concern for the common people; and further, expect the
Museum to absorb the considerabale costs to preserve this quirky
builidng that is not even near the ultimate opus of its architect. Yes, how awful that a museum would have to touch up a building that was designed to be....A MUSEUM. Of course, there's no "considerable cost" to sheath the building in glass, because, after all, glass boxes emerge free like tap water from Walter Gropius' dead rectum. Believe it or not, there was a time when buildings were mostly marble, with SOME mirrors, and not the other way around. Enquirer headline: DEAD BAUHAUS ZOMBIES STILL EXERT MIND CONTROL AS TO WHAT MODERNISM SHOULD BE! Hope they pry all of that exquisite wood out of the interior and replace it with proletarian plaster; I mean how can you exhibit FOLK ART on wooden walls? (sarcasm alert) Perhaps the homeless can make bonfires with the wood, safe in the notion that the building is at last bourgeois-proof and utopia is just around the corner! While we're at it, lets put the wrecking ball to that other mostly windowless museum, the Guggenheim. Or at least sheath it in glass (sarcasm alert). Lollipops! Lipstick! Heresy all! Edward Durrell Stone burns in hell for his apostasy, but it is not too late for you, Philip Johnson, to repent and sheath all of your postmodern buildings in glass! (red sarcasm alert) A cautionary tale about another "quirky" "hated" building: "Although the site at the triangular tip of City Hall Park was chosen for a U.S. post office in 1867, the elaborately colonnaded, mansard-roofed building did not open until 1878. After a competition with no winner, a committee headed by A. B. Mullet was formed to design the building. Never liked, it was dubbed "Mullet's monstrosity," and as early as 1920 efforts to demolish it were underway. Despite the city's eagerness to demolish what it considered an eyesore, the subsequent renovation of City Hall Park was uninspired, and the park remains unimpressive." My point is that white marble is a
beautiful, LUXURIOUS material, and that internationalist orthodoxy has
unconsciously brainwashed people that a wall of glass or mirrors is
ALWAYS preferable! Minimalism with marble: bad. Minimalism with glass:
good. WHY? |
|
|
At Columbus Circle, Going Round &
Round Over a Building's Fate
By Linda Hales Washington Post Staff Writer Saturday, May 29, 2004; Page C01 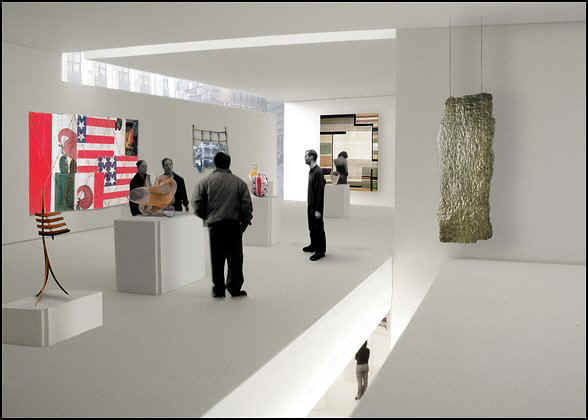 Brad Cloepfil's plan would introduce more light by carving channels into the 10-story building. NEW YORK -- In the annals of preservation, few buildings have generated as quirky a battle as the one raging over 2 Columbus Circle, a beleaguered piece of New York architecture whose intended new owner -- the Museum of Arts & Design -- plans to erase the legacy of a rare American modernist to bolster its own image. At risk is a decrepit 1964 building by Edward Durell Stone, the controversial architect who also gave Washington its John F. Kennedy Center for the Performing Arts. The Manhattan building isn't great, and maybe the architect wasn't either. Nonetheless, this week, the National Trust for Historic Preservation declared the structure one of the "most endangered" places in America. The designation raises an impassioned local preservation debate to national stature. The issues -- cultural stewardship and the determination of merit in a building too new to be truly historic -- are played out in many other cities. The Columbus Circle building, which is owned by the city, was designed in the architect's late flamboyant phase. It has a curved facade of white marble adorned with a Venetian-style balcony, portholes and an arcade of abstract arches known from Day One as "lollipops," thanks to architecture critic Ada Louise Huxtable, then at the New York Times. Though the 10-story building overlooks Central Park, it is all but windowless. The list of supporters and detractors would make a dinner party worthy of "Bonfire of the Vanities," with writer Tom Wolfe at the head table. (He penned a 4,000-word screed on behalf of preservation last fall in the Times.) Robert A.M. Stern, dean of Yale's School of Architecture, warned that "a world-class landmark is threatened with defilement." National Trust Director Richard L. Moe calls the building "a wonderful work of a great American." Opposition comes from a series of mayors interested in ridding the city of the property for a price and a coterie of progressives who think the building's time has passed. Holly Hotchner, director of the museum formerly known as American Craft (and now saddled with the acronym MAD), describes Stone's work as a "mausoleum." Huxtable, the doyenne of architecture critics, revisited her views earlier this year in the Wall Street Journal. She declared that the building was not Stone's best and figured the structure was probably too far gone to be preserved. The Museum of Modern Art's architecture curator, Terence Riley, believes the newly revived Columbus Circle deserves better. He also opposes invoking the public's goodwill on behalf of mediocrity. In his view, Stone's building has failed on every count. "You're talking about a patient that has been on life support for so long that none of the doctors are still alive," Riley says. Stone designed the building for A&P supermarket heir Huntington Hartford's Gallery of Modern Art, which was to be an alternative to MoMA. The building was savaged by critics, and the museum failed after five years. Ownership passed eventually to the city, which filled it with office workers. Vacant since the late 1990s, the structure now languishes, an eyesore in full view of the gleaming new Time Warner Center. Scaffolding protects pedestrians from the risk of falling marble. Chain-link fencing prevents the homeless from camping between the "lollipops." But for the actions of local preservationists, including what Hotchner calls a "nuisance" lawsuit now being appealed, the museum would have started remaking the building last month. The Museum of Arts & Design is crammed into three small floors of a building opposite MoMA on 53rd Street, with no space to display its permanent collection of more than 2,000 objects. The Stone building offered four times the gallery space, plus room for offices, educational facilities, expanded shop and more -- presuming changes. The museum has raised half the $50 million it needs for the work. Hotchner won't reveal the price it will pay the city. A key point is the freedom to remake the site. The museum has already held an architectural competition, passing up Zaha Hadid, this year's Pritzker Prize winner, in favor of an emerging talent, Brad Cloepfil of Allied Works in Portland, Ore. Cloepfil would preserve Stone's curve and mass but also infuse the dark box with light by carving 30-inch channels into the structural concrete. He says he wants to "extend the memory of that building as an iconic object." The marble facade would be replaced with a layering of custom-made terra cotta. Digital images show a building that is still white, but more ethereal. It's Stone, but it's not. How does it feel to alter a notable American modernist? Cloepfil, who has been called a neo-modernist, responds carefully: "I don't believe it's one of his best buildings. I think Columbus Circle deserves a better piece of architecture." The Trust and its allies disagree passionately. "The board of this new museum should reflect on whether or not a work of architecture is a work of art also and deserves to be protected," says Moe. "I am just astonished frankly that art museum people can take that view." Hotchner is unmoved. The museum, she says, is proceeding apace to "create a great public space." That's what Tom Wolfe remembers. In a conversation this week, he pointed out that, at age 74, he is one of the few voices in the drama old enough to have experienced the white marble elephant in its glorious prime. It was a temple of luxury from a courageous architect revolting against the orthodoxies of his time. Stone's anti-modern decorative streak is best preserved in a celebrated design for the American Embassy in New Delhi. But 2 Columbus Circle is seen by more Americans daily. Wolfe, who excoriated strict modernism in his 1981 book "From Bauhaus to Our House," waxes gleeful about Stone's use of forbidden veneers, ornate railings and regal gold and red carpets on gallery floors. There was also a restaurant and a lounge, which afforded New Yorkers access to views over Central Park. "You felt like you were on top of the world, like all was well in the world," he says. "You were in a white marble building." Little of the glory that Wolfe remembers survives. On a tour two weeks ago with Laurie Beckelman, director of MAD's New Building Program and a former chair of the city's Landmarks Preservation Commission, I took in the postcard view of Central Park framed by Venetian kitsch. The rest of the building exuded the charm of a bunker. Long galleries bounded by a solid curved wall reflected the front facade. From each of seven levels, steps led a half-story down to small, oddly shaped landings, which led to more stairs. By flashlight, paneled walls looked grim rather than deluxe. Pipes had burst, and Beckelman said she had seen water cascading down the stairs. Glimmers of natural light passed through grimy portholes. Only a basement theater, entered through original brass doors, suggested bygone glamour. Beckelman said the museum planned to restore it. Hyperbole is part of the debate as long as Stone's place in history is unresolved. Wolfe calls him "probably the most distinguished American modernist." Hotchner sees him as "relatively significant." Either way, MoMA's Riley cautions, "No architect is so famous that you would say all his buildings are worth saving in perpetuity. Everybody's work is uneven." Stone's son Hicks, who followed his father into the field of architecture, favors preservation, but even his views are conflicted. "Dad was out of fashion for a while," he acknowledges. "Even I at times have been made uncomfortable by the aesthetic of 2 Columbus Circle." Right now, two issues give him pause. Like Moe, he is appalled that "an institution whose central mission is to preserve cultural artifacts is in fact determined to demolish what is probably its most valuable artifact." He also worries that cutting into the structure to add light could destroy the structural integrity of the building. Stone, who died in 1978, is quoted in Paul Heyer's "Architects on Architecture: New Directions in America" as saying: "If our flights of fancy found receptive audiences and each of us were encouraged to be an individual our lives would be enriched. . . . Americans need more than ever to cultivate the open mind." The building is an oddity and the issues are complex. But in the current impasse, open minds would be a better legacy for all. © 2004 The Washington Post Company
|
|
|
This summer the city agreed to sell 2 Columbus Circle, designed in 1965 by Edward Durell Stone as Huntington Hartford's Gallery of Modern Art to the American Craft Museum. The cost of purchasing and renovating the building, officials at the museum say, will exceed $30 million. The building, a marble box punctuated by round holes on the south side of Columbus Circle, will most likely be torn down or greatly altered. The museum board recently announced four finalists in a competition among 11 architects competing for the job. They are Allied Works Architecture of Portland, Ore.; Zaha Hadid of London; and two New York firms, Toshiko Mori Architect and Smith-Miller & Hawkinson Architects. April 1, 2003 A New Look for a 10-Story Oddity By DAVID W. DUNLAP Evoking both loom and kiln, the Museum of Arts and Design plans to reclad 2 Columbus Circle — an abandoned work of romantic modernism that has irritated and amused New Yorkers for 39 years — in a scrim of bright terra cotta. The plan will almost surely set off a contentious public review. Admirers of the original filigreed design by Edward Durell Stone may make one last effort to save the facade, even though the designation committee of the Landmarks Preservation Commission has already declined to nominate the structure. Under the redesign, daylight would for the first time fill the inside of what is now a nearly windowless building. Slits and openings between the four-inch terra-cotta panels would give museumgoers views of Central Park and allow pedestrians to glimpse the galleries through a diaphanous veil. Vertical glass channels, filled with artwork, would penetrate the 10-story structure. The redesign, by Brad Cloepfil of Allied Works Architecture, was presented yesterday to the City Planning Commission, whose approval is required for the sale of 2 Columbus Circle, a city-owned building. The museum, formerly the American Craft Museum, would move there in 2006 from 40 West 53rd Street. Mayor Michael R. Bloomberg said yesterday that Mr. Cloepfil had "come up with a brilliant design that will bring this iconic building back to life and integrate it into the urban fabric of the neighborhood while preserving its unique personality." Unlike preservation battles in which venerable landmarks are defended from replacement by mediocrities, this debate will concern functional improvements to a structure about which even admirers confess ambivalence, reaching for words like zany, whimsical, kitschy, kooky and quirky to describe it. "The way this building will be successful is as a new work of architecture," said Laurie Beckelman, a former chairwoman of the landmarks commission who directs the building program for the museum. Holly Hotchner, the museum director, said the choice of a facade made of clay, fired into a warp-and-weft pattern in terra cotta, "speaks to who we are" — an institution concerned with material and craft. A spectral memory of Stone's building, though not its specific imagery of circles and arches, will be embodied in the redesign. "At one level," Mr. Cloepfil said, "we are trying to maintain its monumentality, but at the same time make it a more ephemeral body, so it begins to merge with Columbus Circle." Though the size and shape of 2 Columbus Circle would not change — most notably the concave north wall, which follows the circle's arc — it would lose its filigreelike portholes, sidewalk arcade lined in lollipop-shaped columns, two-story upper loggia and white marble cladding, which is in such a sorry state of repair that a protective sidewalk bridge has had to be erected. Behind the terra-cotta panels would be glass-enclosed openings of varied dimensions, some as high as 70 feet. Holes would be opened through the floors to create uninterrupted interior glass columns, three or four feet square, that would be filled with artworks. In another gesture to unify the building vertically, a processional staircase would be built on the Broadway side of the building, linking the six public floors. Stone's unusual interior design, in which galleries are stepped around the elevator core at half-story intervals, would be eliminated. Each of the 3,650-square-foot floors would then be on a single level. Above the galleries would be classrooms, studios, offices and a restaurant. The 155-seat Mark Goodson Theater in the basement would be left largely intact. Two Columbus Circle opened in 1964 as the Gallery of Modern Art. It was built by Huntington Hartford, heir to the A.&P. supermarket fortune, to house his own collection and serve as a bulwark in his passionate fight against abstract art. "It will last for generations to come," Stone predicted when he unveiled his design. As it happened, the gallery lasted five years. Fairleigh Dickinson University took over in 1969 and ran the building until 1975 as the New York Cultural Center, where art exhibitions were held. The city then used it as a visitors center and headquarters for the Cultural Affairs Department. The agency moved out in 1998; the space has since been vacant. Last year the building was awarded to the museum by the city Economic Development Corporation. The museum estimates that it will cost $50 million to acquire the property and renovate the building. Though Ms. Hotchner would not break down the costs, she said the city would allow the museum to defer much of the acquisition payment until 2008 and thereafter. The preservation fight would probably be led by the Landmark West group on the West Side. "While we look forward to the building's reuse, we believe it is incumbent on the city to exercise caution and treat Stone's design with the respect it deserves," the group said last week. Landmark West and the New York chapter of the American Institute of Architects sponsored a panel discussion in February on the building. "This is almost like an architectural folly," said Thomas Mellins, an architectural historian who moderated the panel. "Do we need quirky folly to have the overall texture be rich and vital in the city? Or can we live without it?" Folly or not, Theodore H. M. Prudon, president of the Docomomo U.S. preservation group, said it was a "very significant building by a very significant architect." Billie Tsien, who designed the new American Folk Art Museum at 45 West 53rd Street with Tod Williams, allowed that 2 Columbus Circle had "good bones" but said it was a "very, very problematic building to be a gallery space." She praised the choice of Mr. Cloepfil to redesign the building, though she had yet to see his proposal. "It's very hard for me to sort of prejudge something that I don't know and say that this building must remain as it is," Ms. Tsien said. "Because if it remains as it is, it's a dead building." Copyright 2003 The New York Times Company xxxxxxxxxxx Museum of Arts and Design; 2 Columbus Circle Following an international competition, Allied Works Architecture was selected as the architect for the Museum of Arts and Design, a collecting and teaching institution dedicated to the study and advancement of contemporary craft. The museum will occupy and revitalise the building at Two Columbus Circle in New York, formerly the Gallery of Modern Art, design in the early 1960's for Huntington Hartford, a notable patron of the arts. The project poses many challenges for the designer due to the compact site and significance of the existing structure. It possesses an even greater potential to become an active and engaging cultural landmark within the city and beyond. Our strategy seeks to reveal this potential through a process of intense research and study, bringing new vision and life to the project while preserving that which gives the building its iconic presence. The proposed alterations will reconnect the building with its remarkable site, and respond to the specific requirements of the new institution, resulting in a new public realm. An American civic space, not exclusive or symbolic, but deeply rooted in its place and purpose. At the same time that the building and its programs serve as a catalyst for intellectual and urban activity, the experience of the new space can provide a sense of calm. The architecture can provide an interval for the individual, the distance to reflect on craft and its role in our culture. www.alliedworks.com xxxxxxxx Newsday Museum of Arts & Design to Get New Home By TARA BURGHART NEW YORK -- Plans for the Museum of Arts & Design's new home were unveiled Wednesday, a design that aims to turn a vacant, city-owned building into a dynamic cultural center on Columbus Circle. The museum, which was formerly called the American Craft Museum, is currently located in midtown Manhattan on West 53rd Street. The move to 2 Columbus Circle is planned for the museum's 50th anniversary in 2006 and will increase its exhibition space fourfold, according to museum director Holly Hotchner. As it stands today, the building -- designed in 1964 by Edward Durrell Stone -- has few windows. But the redesign calls for numerous windows and slits. Lightly colored terra-cotta panels on the facade would allow natural light to filter into the building. New York Mayor Michael Bloomberg, announcing the new alterations at a City Hall news conference, praised architect Brad Cloepfil, saying he had "come up with a brilliant design that will integrate this building back into the urban fabric of the neighborhood while preserving its unique personality." The Museum of Arts & Design, which collects and exhibits contemporary objects created in such media as clay, glass, wood, metal and fiber, plans to buy the building from the city for $17 million. The City Planning Commission must approve the sale. The new Columbus Circle site originally housed the Huntington Hartford Gallery of Contemporary Art. In 1976, Gulf & Western Industries purchased the building and gave it to the city to serve as a visitor center and headquarters for the Department of Cultural Affairs. It has been vacant since the agency moved out in 1998. xxxxxxxxxxxxxxxxxxxxxxxxxxx Reinventing a Landmark: Museum of Arts & Design by Allied Works Architecture New York City: Adored and reviled, misused and unused for years, 2 Columbus Circle is about to get a new lease on life - and an entirely new look. Is it the birth or death of a landmark? by Kristen Richards April 7, 2003 Two Columbus Circle, designed by Edward Durell Stone in 1964, has not led a very charmed life. It served its original purpose – as home to the Huntington Hartford Gallery of Contemporary Art – for only five years. Between 1969 and 1998, it didn’t fare much better as Fairleigh Dickinson University’s New York Cultural Center or as a visitor center and headquarters for the New York City Cultural Affairs Department. In it’s final incarnation (before fences went up) the “lollipop”-columned arcade was as an unofficial homeless shelter. In June 2002, the Museum of Arts & Design (formerly American Craft Museum) won out over other development proposals for the site. The museum held a design competition that resulted in Portland, Oregon-based Allied Works Architecture being named the winner (the shortlist included Zaha Hadid, Toshiko Mori Architect, and Smith-Miller + Hawkinson Architects). Then the debate about the building’s fate really started to heat up: Is Stone’s “folly” on the edge of Central Park an architectural treasure worthy of preservation, or is it an eyesore – a windowless white elephant wasting valuable space? (Ada Louise Huxtable called it "a die-cut Venetian palazzo on lollipops." ) In February, more than 300 people attended a spirited roundtable discussion among knowledgeable champions from both camps: Kurt Andersen, novelist and host of Studio 360; Reed Kroloff, architecture critic and former Editor-in-Chief, Architecture magazine; Theodore HM Prudon, FAIA, architect and President, DOCOMOMO US; and Billie Tsien, AIA, Principal, Tod Williams Billie Tsien Architects. Robert A.M. Stern, who was also scheduled to be on the panel, but was unable to attend, sent a statement that included: “It's unabashedly decorative, whimsical – one might even say zany. Nonetheless it is very important and it is important that we save it.” To read the (unedited) transcript of the very lively dialogue, the Q&A that followed, and Stern’s complete statement, click At the Crossroads: 2 Columbus Circle. Landmark West! (which is continuing its efforts to preserve the building), the Center for Architecture, and the AIA New York Chapter sponsored the event. The debate seems to be moot at this point. The building’s looks – and luck – are in for big changes over the next few years. Last week, the Museum of Arts & Design (MAD) announced two major private gifts totaling $22 million that brings the project past the halfway mark in a $50 million Capital Campaign for the new building program. At the same time, the museum released renderings of Allied Architects’ design for the crescent-shaped structure that borders Manhattan’s only traffic circle. Construction is expected to be underway by spring/summer 2004. The museum’s new home is more than three times the size of its current location on West 53 Street – and will increase exhibition space fourfold. The Columbus Circle facility will accommodate a new Arts & Education Center, a full-service education facility with classrooms and studios for Master Classes, Artists in Residence, and Open Studio programs. Programming will also include a greater range of lectures, seminars, decorative arts and design history courses, and workshops. “The scale, massing, and textured façade of the building are important qualitative elements that contribute to its humane character,” notes Brad Cloepfil, Principal of Allied Works Architecture. “In this pivotal location, it is essential that 2 Columbus Circle engage its surroundings, the Park, the neighborhood, and the street life that gives New York its character – therefore the building is permeable, fostering a dialogue between the interior of the museum and its urban environment.” Pivotal location is right. The museum’s new neighborhood includes the soaring AOL/Time Warner Center currently under construction, the 52-story, bronze glass-clad Trump International Hotel & Tower, and a grand entrance to Central Park. The design features a series of glass columns that will run through the 10-story, 54,000-square-foot building, providing dramatic spaces to present art work from the museum’s collections and allowing natural light to filter into the galleries. The art-bearing columns will connect the floors and programmatic areas both physically and conceptually. Art will be visible at the street level and become part of public life in Columbus Circle, inviting people inside to view MAD’s notable permanent collection and special exhibitions. In several places, the transparent columns are aligned with the building’s exterior, so the art objects on display will also become an integral part of the building’s façade. The façade will feature a combination of windows and lightly colored, 40-inch-by-15-inch terracotta panels that read as a solid, sculptural, “woven” elements from a distance, yet are permeable. They will glow from within at night and filter natural light into the building during the day. The interplay of alternating solids and voids will transform the exterior into an abstract geometric pattern that will subtly change appearance with the sweep of the sun throughout the day. The entire ground floor will be encircled in glass, erasing the boundary between interior and exterior – the building will seem to float in space. A restaurant and lounge on the ninth floor will offer dramatic views of the city and Central Park. A vertical window running along a staircase between the first and sixth floors in the northeast corner, along with other openings in different areas of the façade, will also provide changing vistas of the cityscape. An existing 155-seat auditorium and theater will be renovated and used for cultural events in collaboration with some of New York City’s leading performing and visual arts organizations. Plans also include an International Center for the Study of Arts & Design that will link electronic media and information technologies and three-dimensional hand made objects. An expanded museum store on the ground floor will be stocked with interesting and unusual handcrafted objects from over 1,400 artists. “Because of the idiosyncratic design of the building and interior gallery spaces, 2 Columbus Circle hasn’t worked successfully as a welcoming, accessible museum in which to view art,” says Laurie Beckelman, Director of the Museum’s New Building Program and former Commissioner and Chair of the New York City Landmarks Preservation Commission. “It is time to bring this building back into use for the community, creatively recast the interior galleries, and open the building physically and visually to the city and Central Park. With the development of the AOL/Time Warner Center, next to other dark, glass-clad high rise buildings in the area, it is now more important than ever to create a living counterpoint to these soaring giants.” Based in Portland, Oregon, Allied Works Architecture was founded by Brad Cloepfil in 1994. The firm has completed a number of important cultural and educational projects throughout the United States, as well numerous private residences. The redevelopment of 2 Columbus Circle will be Cloepfil’s first institutional commission in New York City. The firm received critical acclaim for its design of the new Contemporary Art Museum in St. Louis, slated to open in the fall of 2003 and located on a site adjacent to Tadao Ando’s new Pulitzer Foundation for the Arts, and the Wieden + Kennedy Agency headquarters in Portland, OR, which also houses the Portland Institute for Contemporary Art. Cloepfil’s team is working on the design for the expansion of the Seattle Art Museum, a building by Venturi Scott Brown & Associates located in downtown Seattle. In addition, pre-design has commenced on the $40 million Booker T. Washington High School for the Performing and Visual Arts in Dallas next to a building by Renzo Piano. © 2003 ArchNewsNow.com --------------------------------------------------------------- October 12, 2003 OP-ED CONTRIBUTOR The Building That Isn't There By TOM WOLFE Does the municipal log duly show that Brad Cloepfil, the architect about to transform Edward Durell Stone's historic white marble Huntington Hartford museum on Columbus Circle, means to render it "more ephemeral?" "Ephemeral" is Architect Cloepfil's own word, I hasten to add, as in here today and gone tomorrow, and the nouveau-named Museum of Arts and Design, originally the homely old dosey-doe American Craft Museum, now on West 53rd Street, is busy raising more than $50 million to have him do it. The average savant might assume Architect Cloepfil (rhymes with "hopeful") was trying to say "ethereal" or perhaps "inimitable" when his tongue slipped to "ephemeral"; but the average savant avoids the coherently challenged theoryspeak of contemporary architecture like a brain-invading computer virus — and is therefore unlikely to know that Ephemeralism was once (1994) This Year's Architectural Style of the Century. There were countless This Year's Styles of the Century from 1950 to 2000: the New Brutalism, the New Minimalism, Deconstructivism, Conceptualism, Contexturalism, Rationalism, three kinds of Postmodernism (White, Gray and Silver) and on and on. But I will mention only a couple that had succeeded Ephemeralism before the century was even over: Blobism and Infrastructuralism. Ephemeralism's big moment arrived in 1994 with Jean Nouvel's Cartier Foundation for Contemporary Art in Paris. Well outside the real glass walls, Mr. Nouvel, a French architect, put other glass walls that extended beyond the building and were meant to create disorienting reflections and general confusion as to where the museum itself really was, thereby "dematerializing" it (Mr. Nouvel's favorite word at the time) and making it difficult for what theoryspeakers call "the dominant regime" to find. I could try to tell you why this is an important goal, but it would make your head hurt as much as mine. In due course, Ephemeralism embraced 1) transparency — using plain glass walls or, preferably, confusing layers of glass like Mr. Nouvel's; 2) voyeurism — people outside on the street observing what people are doing inside and vice versa; and 3) branding — making the exterior design remind you of the enterprise within. All this was supposed to return architecture to a certain messianic moment, to the original vision of Walter Gropius, Ludwig Mies van der Rohe and Le Corbusier — the White Gods! Our story of Brad Cloepfil and Edward Durell Stone and Stone's museum at 2 Columbus Circle is a modern-day, Oct. 12, 2003, parable of a curious religion — literally that, a religion — that has determined the look of major public buildings throughout the United States for the past 60-odd years. It is a story of believers and an infidel . . . and of where the faithful will go from here. How the two Germans, Gropius and Mies van der Rohe, arrived as refugees in the early 1930's . . . how they found both faculty and students at all the major architecture schools in the United States prostrate before them in awe and homage (Harvard immediately made Gropius head of its architecture school) like Bruce Cabot and Myrna Loy crash-landing in the jungle in a 1930's movie and emerging dizzily from the wreckage in their white jodhpurs and black Vogel riding boots . . . to find the natives down on their knees worshiping them — White Gods! Come from sky! — and how the faith known as the International Style entered young architects' very bones, not metaphorically but precisely the way another faith enters the very bones of upland foot-washing Baptists at age 4 . . . and how by 1945 the architects, literally, not metaphorically, were converts, one and all, veritable zealots, who spoke with such evangelical fervor in theoryspeak that even the chief executives of the mightiest corporations gave up, caved in and signed off on towering glass boxes they personally hated . . . is a well-known story . . . as well known as the White Gods' First Commandment, namely, that all buildings, great and small, must be made bourgeois-proof in the name of the Working Class . . . meaning no precious materials, such as marble — and white marble was the worst — only glass, steel, concrete and plaster . . . no applied decorations, such as crown (monarchy!) moldings . . . and no "pretty" colors, only white, black and gray. Less well known is the story of how by 1960 this business of turning out correct glass box after correct glass box began to bore even the most profoundly religious architects . . . and how there ensued a frenzied attempt to come up with a style that looked different but broke none of the holy trinity's commandments . . . resulting in the Tower of Babelish babble-gaggle of isms I've mentioned. Ephemeralism in this country was in no small part the result of a pronunciamento by one of the Three Gods' latter-day saints, Prof. Colin Rowe of Cornell. In a coherently challenged tour de force in the 1990's, he went up a steep slope at the Greek Peak Ski Resort, east of Ithaca, and came down with a tablet titled "Transparency: Literal and Phenomenal." It revealed that the gods had foreseen a future in which the Second Commandment, concerning transparency, would embrace far more than the simple transparency of glass. Now we can understand the deeply faith-based orthodoxy of Architect Cloepfil's plans for dematerializing Stone's white marble museum. The marble will be removed and carted off somewhere, very likely New Jersey, to be fed as landfill to the mucky maw of the Jersey marshes, at a cost of millions. The marble walls will be replaced by, one scarcely need add, glass walls. In place in front of the glass walls, explained Holly Hotchner, director of the Museum Formerly Known as Craft, at a press conference on April 2, with a beaming Mayor Michael R. Bloomberg standing by, will be curtain walls, top to bottom and all around. The curtains walls, known as "scrims," "veils" or "layers" in theoryspeak, will be made of panels of perforated glazed terra cotta, probably 18-or-so inches from the glass walls. The perforations in the terra cotta will offer peekaboo voyeurism. At intervals will be wide glass "columns," so-called, but rectangular, flush with the plane of the curtain walls. They will offer the voyeurs outside the full Monty, a direct look at what's going on inside. In 2006, when it is completed, we will see the Platonic ideal of plain transparency, confusing transparency, peekaboo voyeurism, I-see-you voyeurism and hide-and-seek deception of the dominant regime. Not only that, the clay terra cotta and the perforations in it will create a woven, textured effect, according to Director Hotchner. The clay and the more-or-less woven look will brand the Museum Formerly Known as Craft as the City Mouse heir to the Country Mouse's trove of hand-thrown, hand-painted, hand-glazed, home-baked clay pots and purposely woozy loosely loopy home-loomed fabrics. Architect Cloepfil himself says that "it is essential that 2 Columbus Circle engage its surroundings . . . therefore the building is permeable, fostering a dialogue between the interior of the museum and its urban environment." He says it will "merge" with the rest of Columbus Circle. Here we are faced with another coherently challenged goal. There are many who cry out that Stone's white marble building should be preserved as a historic landmark and many who would just as soon see it go. But both sides agree on one thing: "its urban environment" is gross. "Its surroundings," the buildings beside, behind and across from Stone's museum, make Columbus Circle, minus the museum, look like the Downtown Renaissance of some decaying midsize Rust Belt city from which the factories have decamped to Mexico and the retailers have fled to the malls. In a Downtown Renaissance the terminally weary buildings left stranded downtown get "revitalized" by a couple of new, ludicrously colossal glass-box towers done in the 1950's Modern mode . . . such as Columbus Circle's Trump International Hotel and Tower, originally the Gulf & Western tower, and the soon-to-be-completed Time Warner complex. So many roadways cut into and right through the Circle itself, the marble statue of Christopher Columbus out in the middle looks like a stranded pedestrian who has shimmied up a 77-foot pole to keep from getting killed and is waiting for the marble people lounging about the base of the Maine Memorial at the southwest entrance to Central Park — Courage, Peace, Fortitude and Justice, by name — to come rescue him. So if that is what Architect Cloepfil and the Museum of Arts and Design want their brainchild to "merge" with and have a "dialogue" with (a favorite coherently challenged theoryspeak term — nobody ever reports what the "environment" said), they might want to brace themselves for an earful and a half. Our average savant would shake his head and say to himself: they plan to spend more than $50 million to create a "permeable" now-you-see-it, now-you-don't building so one can at last observe, without distraction, a miserable Gehenna no dominant regime, if such existed outside of theoryspeak, would put up with for 10 minutes. As soon as the museum was on the market in 1975 (we will see why in the next installment), the people at Gulf & Western, whose office tower was across the Circle from it, snapped it up. It was useless to them as a commercial property, because the block it fills up is a tiny island the shape of a fingernail clipping, with prohibitive height restrictions. It seems they bought it, according to the American Institute of Architects Guide to New York City, solely because its sleek, radiant, monumental white marble facade "shows off well when seen from the north, on Broadway, gleaming among larger, darker structures" — and made the office space G & W was leasing out with views of the otherwise Low Rent, Room to Let Circle far more valuable. G & W then granted the city use of Stone's building as a visitors center, rent free, with the strict proviso that it not be altered in any way. Huntington Hartford was a man in his late 40's who had inherited $70 million, much of it directly from his father, a shock-absorber inventor. Mr. Hartford despised the Museum of Modern Art and its championing of abstract art, especially Abstract Expressionism. His passion was literally religious, too, but his religion was the church kind. Mr. Hartford believed abstract art mocked God. So he decided to thrust a gleaming Cross into the very face of the Devil in the form of a Gallery of Modern Art at 2 Columbus Circle, a museum showing the world modernists who worked in the representational mode, from the Pre-Raphaelites to Gauguin to the dazzling and, in his view, spiritually uplifting Salvador Dali. Mr. Hartford chose Stone as architect . . . and smacked his lips over the poetic justice of it. This was the very same Edward Durell Stone who had been the architect, along with Philip Goodwin, of the Museum of Modern Art 25 years earlier! At the time, back in the 1930's, Stone had been among the handful of prominent American International Style architects. He had designed one of the first International Style houses on the East Coast, the Mandel House (1933) in Mount Kisco, N.Y. His International Style house for the Museum of Modern Art's president, A. Conger Goodyear of the Goodyear Goodyears, would later be designated a World Monument by the World Monuments Fund. Then, in the 1950's — bango! — Stone defected without warning from the International Style in a big way: he created the sinfully luxurious American Embassy in New Delhi, with its gold-leafed steel columns, its facade of concrete and marble terrazzo grillwork to temper the equatorial sunlight, and a picturesque water garden to provide a cooling view. To International Style Modernists, the use of luxurious materials like marble and gold and Taj Mahal-style grilles symbolized the dominant regime, the accursed bourgeois capitalists, lording it over the masses; and the less said about picturesque water gardens the better. But the dismay over Stone's embassy was nothing compared to the furor over his museum for the "reactionary" Huntington Hartford. The whole damned building was marble! White marble — up and down and all the way around! "A pot of paint flung in the face of the high Modernist establishment," as Robert A. M. Stern would put it later when he became dean of Yale's School of Architecture. More of Stone's damnable Taj Mahal grillwork, it seemed, ran up the corners of the building and across the top of the facade. And the arches! — whole rows of them framed loggias near the top of the building and made orthodox Modernists grind their teeth and think of Venetian palaces . . . owned by the merchant kings. And the columns! — white marble columns of a bizarre (i.e., new) shape inset with dark marble discs . . . must be Moorish or something. Above all, there was the facade, which scrupulously followed the curve of the Circle. Stone had rejected steel construction in favor of poured reinforced concrete and its plastic, sculptural qualities in order to do it. The gods of the International Style, Corbusier, Mies and Gropius, shuddered. They countenanced only steel-beam construction with simple, honest Working Class right angles. Inside the museum was 10 stories worth of heresy. Instead of the International Style's mandatory plain white gallery walls, Mr. Hartford's galleries were veneered in two notoriously expensive dark woods, macassar ebony and walnut, with bronze trim. Instead of bare, Worker Gray factory-style floors, Mr. Hartford's had expensive marble inlays, hardwood parquet de Versailles, gold area rugs and red carpet. Stone and Mr. Hartford knew they were in for howls of outrage and wouldn't have been happy if they heard none. But as for the thermomedia blast about to flatten them — they hadn't a clue. Tom Wolfe is author, most recently, of ‘‘A Man in Full.’’ This article is the first of two installments. Copyright 2003 The New York Times Company ---------------------------------------------------------------- July 4, 2004 COPING Preservationist Chic: What Would Tom Wolfe Do? By ANEMONA HARTOCOLLIS Lisa Haney MMMMMMMMMMMMMMMM. These are nice. Little fig morsels rolled up in prosciutto. Very tasty. Very subtle. It's the way the sweet crunchiness of the figs tiptoes up against the dour savor of the meat that is so nice, so subtle. Wonder what Tom Wolfe is eating, perhaps at this very moment, out there in Southampton? Does Mr. Wolfe like little fig morsels rolled up this way, like bugs in a rug, and masses of fresh mint floating like algae swarms in pitchers of crystalline mojitos? Such are the pensées métaphysiques that rush through one's head here on the Upper East Side, during these Preservationist Chic evenings, like this one just last week, devoted to saving 2 Columbus Circle, the ugliest, in a jolie laide way, building in Manhattan. For example, is that diminutive interior decorator in the shocking-pink linen slacks, topped by a pure white T-shirt that hints archly of Fruit of the Loom, is that decorator going to be the one to join Mr. Wolfe on the barricades when the Museum of Arts and Design, the would-be owner of 2 Columbus Circle, begins its renovation? Here is the decorator talking to Lori Zabar of the Zabar family, Stanley's daughter, also smashing in pink, eyeing the fig morsels wrapped in prosciutto being passed around on a silver tray, while never missing a beat of Robert A. M. Stern's perfect Yale dean of architecture voice of authority. Mr. Stern is remarkable. He is wearing a classic blue blazer over sharply creased trousers, the cuffs falling languidly around his ankles. The cuffs are a Claes Oldenburg sculpture wrought in ineffably fine fabric, cashmere, one suspects, the color the rarefied russet of sand dunes at sunset in the Sahara. His white shirt is buttoned snugly to the top. His tie is corporate yellow, but on closer inspection proves to be speckled with tiny flaming dots, as if infected by a rogue outbreak of chickenpox. Mr. Stern is a short, trim man, and yet he always seems tall. It is his head, which he cradles self-mockingly in one crooked palm, like Rodin's "Thinker,'' as a photographer moves in. He has a noble head. Mr. Stern and Mr. Wolfe, dean and dandy, have banded together to save the 1964 building, orphaned spawn of Huntington Hartford, shiftless heir to the A.&P. fortune. You know the place, designed as a gallery of modern art by Edward Durell Stone. With its white, marble-clad facade on Venetian stilts, perforated by Pop Art circles, it is the anthropomorphic doppelgänger of Mr. Wolfe dolled up in his custom-made white suit, though the suit appears to patronize a better dry cleaner. The invitation to the cocktail party and auction in the Liz O'Brien Gallery at 61st Street and Fifth Avenue also lists Chuck Close, Milton Glaser, LeRoy Neiman, and Picasso's mistress, Françoise Gilot-Salk. The other luminaries have lent their names, but Mr. Stern has lent his presence, to cast his celebrity sheen on all those Baby Preservationists and Decorators on the Make. "When I was a student of architecture, I hated Edward Durell Stone," Mr. Stern confesses. That was because, he adds, Mr. Stone got all the good commissions. Marooned in one corner is Maria Durell Stone, the architect's second of three wives. Ms. Stone is remarkable. She is beautiful, with that rare burnished beauty that lasts through the years. She greets the Baby Preservationists with the same bend of the wrist, the same tilt of the head, the same perfect Claudette Colbert voice with which she might have greeted Eisenhower, Kennedy and Nixon. The A.&P. heir, she recounts, deliciously, used to vet her husband's designs for 2 Columbus Circle with the headwaiter at El Morocco. Andrew Cogan, C.E.O. of Knoll Inc., paces. He has bought Mr. Stone's former townhouse, at 130 East 64th Street. It is being renovated by the architect's son, Hicks, the one in the Le Corbusier-Philip Johnson spherical black glasses, hovering protectively over his mother. "I'm sleeping in his bedroom," Mr. Cogan crows, of the master. But enough small talk, let the auction begin. The first item is a bentwood stool, Stone's modernist riff on a Mediterranean donkey saddle. Bidding starts at $1,200 and rises rapidly, blue cards flashing. Sold! For $6,600, to a tall blond man in a checked jacket, bare feet tucked into butter-soft brown suede loafers. The Baby Preservationists mob him. They shake his hand, pat his shoulder. "Who are you? Who are you?" they demand. Perspiration drips from the brow of the tall blond man. "I'm a decorator from Arkansas," he replies, again and again, in a sexy Clintonian drawl. Mr. Stone, everyone knows, was born in Fayetteville. "I'm Parkin Saunders, from Little Rock." Then he turns, and strides out into the gentling night. E-mail: amh@nytimes.com --------------------------------------------------------- What do you guys reckon? When I first came to New York I was rather struck by this building. It was so mysterious and odd. I think it should be restored, as it captures a really odd era. Make up your own minds on it. 2 COLUMBUS CIRCLE TAKES THE NATIONAL STAGE: Are Mayor Bloomberg and the NYC Landmarks Preservation Commission Listening? May 24, 2004 Profile: New York City's Huntington Hartford Building MELISSA BLOCK, host: The National Trust for Historic Preservation today announced its list of America's most endangered historic places. The choices on the 2004 list are unusual. Among them are the entire state of Vermont, threatened by development; the Bethlehem Steel plant in Bethlehem, Pennsylvania; Nine-Mile Canyon in Utah, the home of 10,000 petroglyphs; and a quirky, controversial building in New York City that NPR's Margot Adler says still causes debate. MARGOT ADLER reporting: Architecture critic Ada Louise Huxtable despised the building and called it `a die-cut Venetian palace on lollipops.' Edward Durrell Stone's white marble edifice at 2 Columbus Circle seemed an oddity when it was built in 1964, an indulgence for Huntington Hartford, who put his art collection inside it. Those lollipoplike columns--my mother used to laugh and call them pingpong paddles--form an arcade with the entrance inside. And near the very to! p there are Venetian-looking windows. Today the white marble structure is dwarfed by the new, dark-glass Goliath that is the Time Warner building. In front of the building this morning, as streams of tourists and commuters passed by, most had never even noticed it. Unidentified Woman #1: I think they're prettier buildings. It's better than all the glass. Unidentified Woman #2: I like it. Unidentified Man: It's a part of New York history. ADLER: The Huntington Hartford Museum only lasted four years, and the building was taken over by the city. Now the Museum of Arts and Design, which intends to buy the building, has floated plans to alter its appearance, raising a hue and cry from an army of defenders, like Robert M. Stern, dean of the Yale School of Architecture, who says Stone and his building skewered modernist theories of architecture by bringing back ornament, context and history when steel and glass were the order of the day. Mr. ROBERT M. STERN (Dean, Yale School of Architecture): And he asked people then to say to themselves not only, `Do you like it?' but, `Don't you think it makes modern architecture look a little funny as a whole?' or, `What's missing in modern architecture that this building has?' ADLER: Stone used lavish materials: molding, marble, wood veneers. But what really drives those artistic critics crazy, Stern says, is that the building makes you smile. Mr. STERN: We live in a time in which art is not supposed to make you smile. We are to be confronted with the grim realities of life in the face of art. Ms. WENDY NICHOLAS (National Trust for Historic Preservation): I think 2 Columbus Circle is just different from most buildings we see every day. ADLER: Wendy Nicholas is the director of the northeast office of the National Trust for Historic Preservation. And writer Tom Wolfe, who regards all critics as mere couriers for a small cabal of collectors, museum curators and others who determine what is good and b! ad, is even more blunt in his defense of the building. He says the modernist code condemned anything comfortable as bourgeois. It said... Mr. TOM WOLFE (Writer): Everything should be reduced to steel, plaster and glass, and Stone was the first to say, `Have we all gone crazy?' ADLER: After all, he says, Manhattan is the colossus of capitalism, not a workers' paradise. Far from being the ugliest building in the city, Wolfe says the Huntington Hartford Building saves the rest of Columbus Circle from being a complete monstrosity. The building's defenders, like Stern and Wolfe, say there is a new effort to preserve buildings from the 20th century. They hope today's announcement will prompt New York City to take action, and they say a new generation is coming to value the building for, if nothing else, its whimsy. Margot Adler, NPR News, New York. ------------------------------------------ At Columbus Circle, Going Round & Round Over a Building's Fate By Linda Hales Washington Post Staff Writer Saturday, May 29, 2004 Brad Cloepfil's plan would introduce more light by carving channels into the 10-story building. NEW YORK -- In the annals of preservation, few buildings have generated as quirky a battle as the one raging over 2 Columbus Circle, a beleaguered piece of New York architecture whose intended new owner -- the Museum of Arts & Design -- plans to erase the legacy of a rare American modernist to bolster its own image. At risk is a decrepit 1964 building by Edward Durell Stone, the controversial architect who also gave Washington its John F. Kennedy Center for the Performing Arts. The Manhattan building isn't great, and maybe the architect wasn't either. Nonetheless, this week, the National Trust for Historic Preservation declared the structure one of the "most endangered" places in America. The designation raises an impassioned local preservation debate to national stature. The issues -- cultural stewardship and the determination of merit in a building too new to be truly historic -- are played out in many other cities. The Columbus Circle building, which is owned by the city, was designed in the architect's late flamboyant phase. It has a curved facade of white marble adorned with a Venetian-style balcony, portholes and an arcade of abstract arches known from Day One as "lollipops," thanks to architecture critic Ada Louise Huxtable, then at the New York Times. Though the 10-story building overlooks Central Park, it is all but windowless. The list of supporters and detractors would make a dinner party worthy of "Bonfire of the Vanities," with writer Tom Wolfe at the head table. (He penned a 4,000-word screed on behalf of preservation last fall in the Times.) Robert A.M. Stern, dean of Yale's School of Architecture, warned that "a world-class landmark is threatened with defilement." National Trust Director Richard L. Moe calls the building "a wonderful work of a great American." Opposition comes from a series of mayors interested in ridding the city of the property for a price and a coterie of progressives who think the building's time has passed. Holly Hotchner, director of the museum formerly known as American Craft (and now saddled with the acronym MAD), describes Stone's work as a "mausoleum." Huxtable, the doyenne of architecture critics, revisited her views earlier this year in the Wall Street Journal. She declared that the building was not Stone's best and figured the structure was probably too far gone to be preserved. The Museum of Modern Art's architecture curator, Terence Riley, believes the newly revived Columbus Circle deserves better. He also opposes invoking the public's goodwill on behalf of mediocrity. In his view, Stone's building has failed on every count. "You're talking about a patient that has been on life support for so long that none of the doctors are still alive," Riley says. Stone designed the building for A&P supermarket heir Huntington Hartford's Gallery of Modern Art, which was to be an alternative to MoMA. The building was savaged by critics, and the museum failed after five years. Ownership passed eventually to the city, which filled it with office workers. Vacant since the late 1990s, the structure now languishes, an eyesore in full view of the gleaming new Time Warner Center. Scaffolding protects pedestrians from the risk of falling marble. Chain-link fencing prevents the homeless from camping between the "lollipops." But for the actions of local preservationists, including what Hotchner calls a "nuisance" lawsuit now being appealed, the museum would have started remaking the building last month. The Museum of Arts & Design is crammed into three small floors of a building opposite MoMA on 53rd Street, with no space to display its permanent collection of more than 2,000 objects. The Stone building offered four times the gallery space, plus room for offices, educational facilities, expanded shop and more -- presuming changes. The museum has raised half the $50 million it needs for the work. Hotchner won't reveal the price it will pay the city. A key point is the freedom to remake the site. The museum has already held an architectural competition, passing up Zaha Hadid, this year's Pritzker Prize winner, in favor of an emerging talent, Brad Cloepfil of Allied Works in Portland, Ore. Cloepfil would preserve Stone's curve and mass but also infuse the dark box with light by carving 30-inch channels into the structural concrete. He says he wants to "extend the memory of that building as an iconic object." The marble facade would be replaced with a layering of custom-made terra cotta. Digital images show a building that is still white, but more ethereal. It's Stone, but it's not. How does it feel to alter a notable American modernist? Cloepfil, who has been called a neo-modernist, responds carefully: "I don't believe it's one of his best buildings. I think Columbus Circle deserves a better piece of architecture." The Trust and its allies disagree passionately. "The board of this new museum should reflect on whether or not a work of architecture is a work of art also and deserves to be protected," says Moe. "I am just astonished frankly that art museum people can take that view." Hotchner is unmoved. The museum, she says, is proceeding apace to "create a great public space." That's what Tom Wolfe remembers. In a conversation this week, he pointed out that, at age 74, he is one of the few voices in the drama old enough to have experienced the white marble elephant in its glorious prime. It was a temple of luxury from a courageous architect revolting against the orthodoxies of his time. Stone's anti-modern decorative streak is best preserved in a celebrated design for the American Embassy in New Delhi. But 2 Columbus Circle is seen by more Americans daily. Wolfe, who excoriated strict modernism in his 1981 book "From Bauhaus to Our House," waxes gleeful about Stone's use of forbidden veneers, ornate railings and regal gold and red carpets on gallery floors. There was also a restaurant and a lounge, which afforded New Yorkers access to views over Central Park. "You felt like you were on top of the world, like all was well in the world," he says. "You were in a white marble building." Little of the glory that Wolfe remembers survives. On a tour two weeks ago with Laurie Beckelman, director of MAD's New Building Program and a former chair of the city's Landmarks Preservation Commission, I took in the postcard view of Central Park framed by Venetian kitsch. The rest of the building exuded the charm of a bunker. Long galleries bounded by a solid curved wall reflected the front facade. From each of seven levels, steps led a half-story down to small, oddly shaped landings, which led to more stairs. By flashlight, paneled walls looked grim rather than deluxe. Pipes had burst, and Beckelman said she had seen water cascading down the stairs. Glimmers of natural light passed through grimy portholes. Only a basement theater, entered through original brass doors, suggested bygone glamour. Beckelman said the museum planned to restore it. Hyperbole is part of the debate as long as Stone's place in history is unresolved. Wolfe calls him "probably the most distinguished American modernist." Hotchner sees him as "relatively significant." Either way, MoMA's Riley cautions, "No architect is so famous that you would say all his buildings are worth saving in perpetuity. Everybody's work is uneven." Stone's son Hicks, who followed his father into the field of architecture, favors preservation, but even his views are conflicted. "Dad was out of fashion for a while," he acknowledges. "Even I at times have been made uncomfortable by the aesthetic of 2 Columbus Circle." Right now, two issues give him pause. Like Moe, he is appalled that "an institution whose central mission is to preserve cultural artifacts is in fact determined to demolish what is probably its most valuable artifact." He also worries that cutting into the structure to add light could destroy the structural integrity of the building. Stone, who died in 1978, is quoted in Paul Heyer's "Architects on Architecture: New Directions in America" as saying: "If our flights of fancy found receptive audiences and each of us were encouraged to be an individual our lives would be enriched. . . . Americans need more than ever to cultivate the open mind." The building is an oddity and the issues are complex. But in the current impasse, open minds would be a better legacy for all. © 2004 The Washington Post Company ------------------------------ October 4, 2004 National Trust for Historic
Preservation
|
|
|
June 21, 2005
2 Columbus Circle Makes Group's List of Threatened Sites By ROBIN POGREBIN Edward Durell Stone's porthole-studded building at 2 Columbus Circle, Mexico City's historic center and every "cultural heritage" site in Iraq have been added to the World Monuments Fund watch list of most endangered sites, to be released today. Preservationists have been protesting plans to reclad and recreate 2 Columbus Circle as the new home of the Museum of Arts and Design, arguing that the 1964 building represents a turning point in Modernist design. In an era of growing calls for the preservation of Modernist architecture, the 2006 watch list includes nine 20th-century sites. "There are enough people out there calling attention to the fact that we're losing these buildings that there is a kind of groundswell," said Bonnie Burnham, the fund's president. Beyond 2 Columbus Circle, the Modern group includes the Cyclorama Center in Gettysburg, Pa., built from 1958 to 1961 to house a panoramic painting that depicts the final battle there; Konstantin Melnikov's House Studio in Moscow (1927-1929), a cylindrical building that the avant-garde architect designed for his family; and the historic city center of Asmara, a series of strikingly Modernist buildings in Eritrea built by Italian occupiers from 1936 to 1941. Since Eritrea gained independence from Ethiopia in 1993 after several years of fighting, efforts to restore and preserve neglected or war-ravaged cultural sites have gained momentum. Two other sites in that country made the list: the late-14th-century Kidane-Mehret Church, representative of indigenous craftsmanship (it was built in the monkey-head style, where the rounded ends of timber beams stick out of striated stone walls, resembling monkey heads); and the historic town of Massawa, a port city successively ruled by the Ottoman Turks, Egypt and Italy that retains architectural features of each culture. The Iraqi monuments are listed as a single entry on the roster of 100 sites, which is drawn up every two years with input from preservation groups, archaeologists and government agencies. Ms. Burnham said it was the first time that essentially an entire country had been listed. "Everything that is cultural in Iraq is threatened at the moment," she said. "We really couldn't see any other way to address it." Mexico City's historic center, which includes the main public square and colonial-era buildings, was included on the list to draw attention to environmental problems there, particularly the threat of sinking caused by rising water tables, Ms. Burnham said. The selections are made by a rotating panel of experts who evaluate the sites' significance, the urgency of their condition and the viability of the nominator's proposal to protect them. Several sites are relisted. Among those that were on the 2004 watch list are Little Hagia Sophia, the oldest preserved Byzantine church in Istanbul, which was converted to a mosque in 1504 but is closed because of structural damage; Frank Lloyd Wright's 1924 Ennis-Brown House in Los Angeles, one of four textile-block houses that the architect built from local materials; and the Panama Canal area, which the fund says is threatened by development pressures and a lack of regulation. "Some of these sites are so much on the tourist circuit that people don't really think about the conservation issues," Ms. Burnham said, citing, for example, the formerly listed Taj Mahal and Pompeii. Sites can also be unglamorous, like a fish processing site in British Columbia that once made the list, or hazy in origin, like the Pulemelei Mound in Samoa, a mysterious earth and stone monument built between 1100 and 1500 that made this year's list. On watch in the United States are the bluegrass cultural landscape of Kentucky, whose horse farms and training stables are threatened by urban sprawl; Hanging Flume in Montrose Country, Colo., a 13-mile-long track that was used for hydraulic gold mining in the late 19th century; and the Ellis Island baggage and dormitory building in New York, where immigrants waited to be processed for arrival or deported. This year's list has sites from 55 countries on all 7 continents, including Antarctica, the fund said. There is Tell Balatah from the Palestinian territories, thought by some scholars to be the biblical city of Shechem; the Roman aqueduct in Segovia, Spain, whose rough-hewn granite blocks are being eroded by pollutants; the International Fairground, built between 1963 and 1975 in Tripoli, Lebanon, which faces possible conversion into an amusement park; and the Teatro Capitolio in Lisbon, a 1930's theater that has been closed since the 1980's and is slated for demolition. There are six sites in China, two of which - the Cockcrow Post Town in Huailai and the Tianshui Traditional Houses in Gansu Province - have been relisted. As development gains speed there, Ms. Burnham said, "towns are rapidly disappearing." Among the other sites included for the first time this year are Afghanistan's oldest mosque, the Haji Piyada in the northern province of Balkh, whose mud-brick and stucco decorations date from the ninth century; the Tarrafal concentration camp (1933) on Santiago Island in Cape Verde, which housed political opponents of Salazar's fascists and, later, African nationalists rebelling against colonial rule; and Hemingway's house in Cuba (1886), where the author wrote works including "For Whom the Bell Tolls," "The Old Man and the Sea" and "A Moveable Feast." The fund is one of several organizations that have watch lists. (Unesco maintains the World Heritage List, for example.) It is privately financed and funnels aid to preservationist efforts. Since 1996, it has distributed about $35 million. http://www.nytimes.com/2005/06/21/arts/design/21monu.html?
Huntington Hartford
|
|
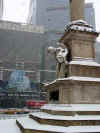
|
see also Columbus Circle Fountain |
|
links |
www.save2columbus.org |