 |
New York Architecture Images-Chelsea Dream Downtown Hotel (formerly National Maritime Union, Joseph Curran Annex.) |
|
architect |
Albert C. Ledner. Renovation 2011- Handel Architects - Frank Fusaro, AIA, Partner |
|
location |
100 Ninth Ave, bet. W 16th and W 17th Streets. |
|
date |
1966, refurb 2011. |
|
style |
International Style II |
|
construction |
Concrete. 2011 Stainless steel cladding added. |
|
type |
Office Building (formerly). Currently hotel. |
|
|
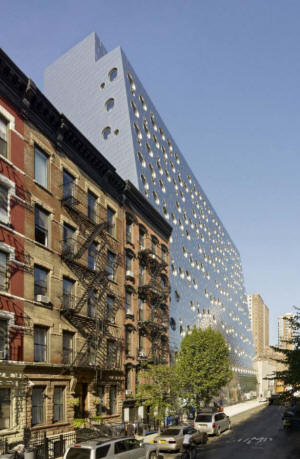 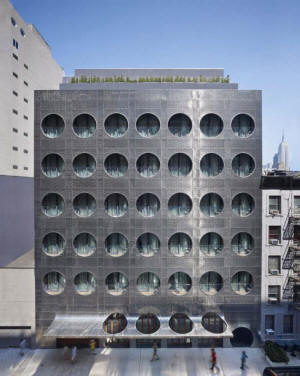 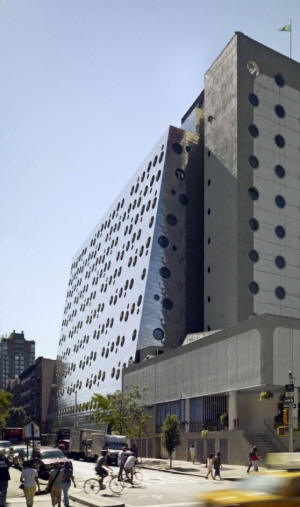 |
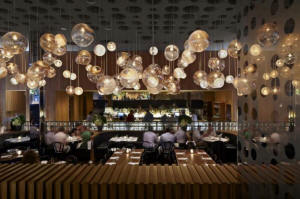 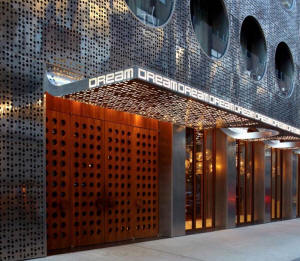 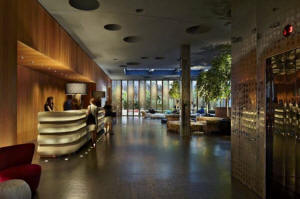 |
|
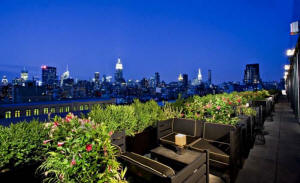 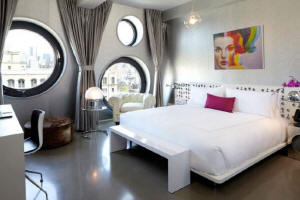  |
|
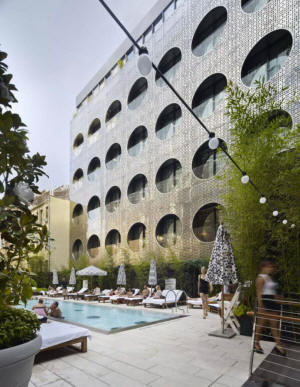 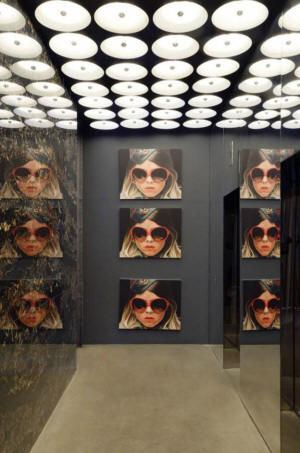 |
|
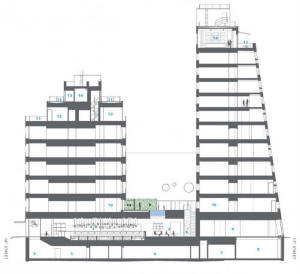 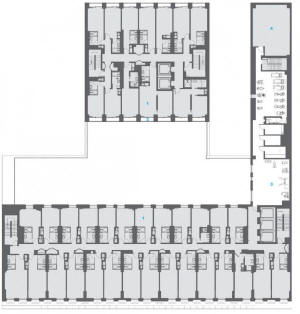 |
|
| Formerly (2001)- | |
|
images |
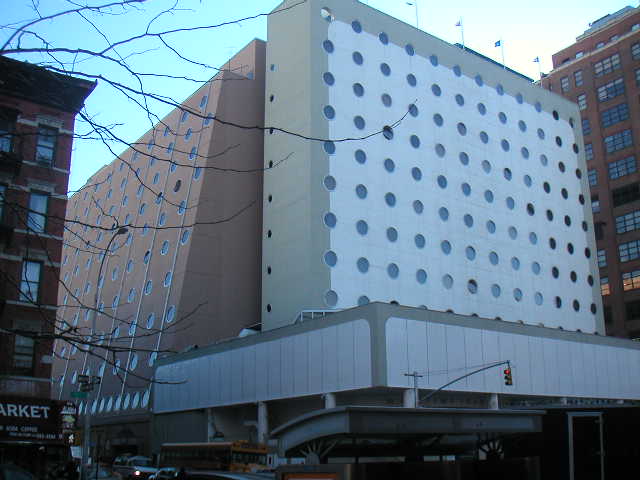 |
|
|
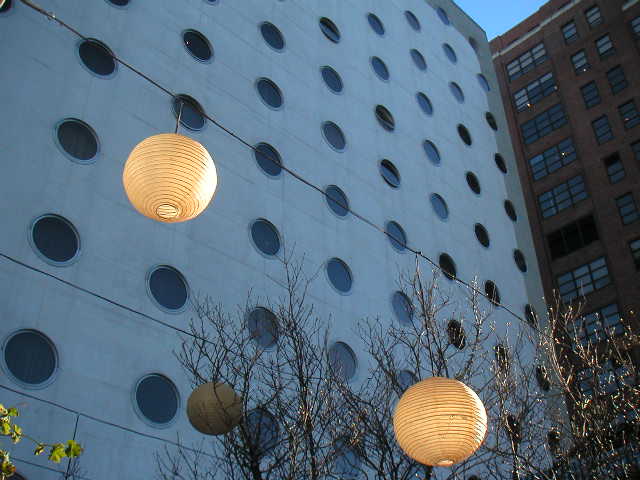 |
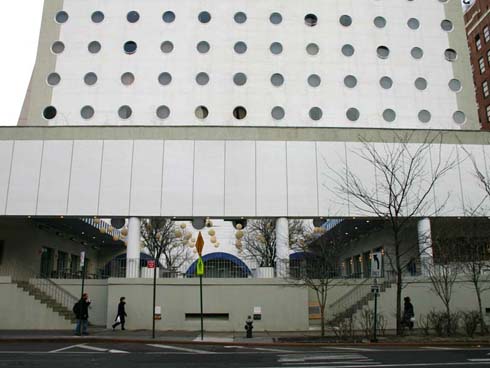 |
|
|
Architect: Handel Architects - Frank Fusaro, AIA, Partner Location: New York City, USA Client: Hampshire Hotels & Resorts+ Vikram Chatwal Hotels Site area: 25,300 SF Gross Floor area: 184,700 SF Completion: 2011 Dream Downtown Hotel is a 184,000 SF boutique hotel in the Chelsea neighborhood of New York City. The 12-story building includes 316 guestrooms, two restaurants, rooftop and VIP lounges, outdoor pool and pool bar, a gym, event space, and ground floor retail. Dream sits on a though-block site, fronting both 16th and 17th Streets, and is adjacent to the Maritime Hotel, which sits adjacent to the west. In 1964, the National Maritime Union of America commissioned New Orleans-based architect Albert Ledner to design a new headquarters for the Union, on Seventh Avenue between 12th and 13th Streets. Two years later, he designed an annex for the headquarters on the site where Dream currently sits. A few years later, Mr. Ledner designed a flanking wing for the annex, which would eventually be converted to the Maritime Hotel. In the 1970s, the Union collapsed and the buildings were sold and used for various purposes in the years that followed. In 2006, Handel Architects was engaged to convert the main annex into the Dream Downtown Hotel. The otherness of Ledner’s 1966 design for the National Maritime Annex was critical to preserve. Along the 17th Street exposure, the sloped façade was clad in stainless steel tiles, which were placed in a running bond pattern like the original mosaic tiles of Ledner’s Union building. New porthole windows were added, one of the same dimension as the original and one half the size, loosening the rigid grid of the previous design, while creating a new façade of controlled chaos and verve. The tiles reflect the sky, sun, and moon, and when the light hits the façade perfectly, the stainless steel disintegrates and the circular windows appear to float like bubbles. The orthogonal panels fold at the corners, continuing the slope and generating a contrasting effect to the window pattern of the north façade. The 16th Street side of the building, previously a blank façade when the building served as an annex, was given new life. The skin is constructed of two perforated stainless steel layers, its top sheet of holes a replication of the 17th Street punched-window design and the inner sheet a regular perforation pattern. The outer rain screen is punctured with porthole-shaped Juliet balconies for the guestrooms and peels up at the ground level to form the hotel canopy and reveal the hotel entrance. The original through block building offered limited possibilities for natural light. Four floors were removed from the center of the building, which created a new pool terrace and beach along with new windows and balconies for guestrooms. The glass bottom pool allows guests in the lobby glimpses through the water to the outside (and vice versa) connecting the spaces in an ethereal way. Light wells framed in teak between the lobby, pool and lower level levels allow the space to flow. Two hundred hand blown glass globes float through the lobby and congregate over The Marble Lane restaurant filling the space with a magical light cloud. Fixtures and furnishings were custom designed for the public spaces and guestrooms to complement the exterior design and to continue the limitless feeling of space throughout the guest experience. Frank Fusaro, AIA, Partner at Handel Architects served as both lead architect and interior designer for the project. Source- http://www.archdaily.com/232361/dream-downtown-hotel-handel-architects/ |
|
|
Guest rooms
built for members of a sailors' union - each with windows shaped like
portholes - and later used by runaway teenagers and then by visitors from
China are now occupied by hip visitors to New York in what is now the
Maritime Hotel. The hotel is the latest incarnation of the white-tile 12-story structure that occupies the blockfront on the east side of Ninth Avenue between 16th and 17th Streets. Its introduction signifies a new partnership on the New York hotel scene: that of the club and restaurant impresarios Sean K. MacPherson and Eric Goode, who offered the winning bid for the property, $19 million when it was sold in 2001, and the hotel developers Richard Born and Ira Drukier. Mr. MacPherson and Mr. Goode are known individually for clubs in New York, like Mr. Goode's Area, MK and the Bowery Bar; in Los Angeles for places like Mr. MacPherson's Bar Marmont, Swingers and Jones; and jointly for the Park restaurant in New York, created from three former taxi garages on 10th Avenue near 18th Street. No sooner did the two club operators complete the acquisition than they called Mr. Born and Mr. Drukier, developers, owners and operators of hotels including the Chambers and the Stanhope, as well as the glassy loft condominium towers on Perry Street designed by Richard Meier. Mr. Born and Mr. Drukier had also bid on the old union building. The building has an eclectic past. It was designed in 1966 for the National Maritime Union by Albert C. Ledner, a New Orleans architect. It served as the annex to the union's main building on Seventh Avenue between 12th and 13th Streets and included living quarters and instructional, medical and recreation space. In 1987 it was converted into a home for runaway youths by Covenant House. Nine years later, it changed hands again, when it was sold to the New York Service Center for Chinese Study Fellows, which provided a variety of housing and educational services for Chinese students, artists and businesspeople. The existing walls of the 120 guest rooms and 4 suites, each facing west and with a circular window five feet in diameter, are staying in place. The rooms, with new dark teak built-in furnishings and glossy white ceilings, are vaguely evocative of ship staterooms. |
|
|
February 5, 2003 Sailors, Runaways and Now, Bicoastal Hoteliers By NADINE BROZAN A portholed Chelsea building, designed in the 60's for a sailors' union and later enlisted as a teenagers' shelter, is to be redeveloped as a hotel. Guest rooms built for members of a sailors' union — each with windows shaped like portholes — and later used by runaway teenagers and then by visitors from China are soon to be occupied, the building's new owners hope, by hip visitors to New York in what is now the Maritime Hotel. The hotel is the latest incarnation of the white-tile 12-story structure that occupies the blockfront on the east side of Ninth Avenue between 16th and 17th Streets. Its introduction signifies a new partnership on the New York hotel scene: that of the club and restaurant impresarios Sean K. MacPherson and Eric Goode, who offered the winning bid for the property, $19 million when it was sold in 2001, and the hotel developers Richard Born and Ira Drukier. Mr. MacPherson and Mr. Goode are known individually for clubs in New York, like Mr. Goode's Area, MK and the Bowery Bar; in Los Angeles for places like Mr. MacPherson's Bar Marmont, Swingers and Jones; and jointly for the Park restaurant in New York, created from three former taxi garages on 10th Avenue near 18th Street. No sooner did the two club operators complete the acquisition than they called Mr. Born and Mr. Drukier, developers, owners and operators of hotels including the Chambers and the Stanhope, as well as the glassy loft condominium towers on Perry Street designed by Richard Meier. Mr. Born and Mr. Drukier had also bid on the old union building. "They signed the contract to buy and called me about 10 minutes later and said they wanted to talk about doing it together," Mr. Born said. "We then joined forces to buy the property and own the hotel. "Then Sept. 11 happened, and we all looked at each other and asked, `Do we really want to move forward?' " he recalled. "We had several other hotel sites that we put on hold, but we made a decision to move forward with this because we think we're going to offer a product that is a little unique and that at our price point, we can survive and prosper even post-9/11." The total cost of the project is about $33 million. The building has an eclectic past. It was designed in 1966 for the National Maritime Union by Albert C. Ledner, a New Orleans architect. It served as the annex to the union's main building on Seventh Avenue between 12th and 13th Streets and included living quarters and instructional, medical and recreation space. In 1987 it was converted into a home for runaway youths by Covenant House. Nine years later, it changed hands again, when it was sold to the New York Service Center for Chinese Study Fellows, which provided a variety of housing and educational services for Chinese students, artists and businesspeople. Each team of partners involved in the current renovation provided different skills. "Clearly, they had never done a project like this," Mr. Born said of his restaurateur partners. "But they had the vision, determination, substantial personal capital and energy. They are the vision people, and we are the real estate and finance guys." Mr. MacPherson and Mr. Goode also designed the changes in the building's exterior and interior. "They drew everything out," Mr. Born said. "We have engineers and architects who reviewed their designs and made them conform to city codes and requirements." Pointing to the restoration of the wood-slatted, barrel-vaulted ceiling in the ballroom that was once the union hiring hall, Mr. MacPherson said, "We're trying to restore as much of the original as possible." The existing walls of the 120 guest rooms and 4 suites, each facing west and with a circular window five feet in diameter, are staying in place. The rooms, with new dark teak built-in furnishings and glossy white ceilings, are vaguely evocative of ship staterooms. The rooms are expected to rent for around $200 a night. At the street level, "our emphasis will be on beautiful gardens," Mr. Goode said. A 12,000-square-foot plaza on the Ninth Avenue side of the building, will be elevated eight feet off the ground. In the middle will be a 5,000-square-foot garden with a pond and lily pads. The garden is to be flanked by a restaurant, probably Mediterranean, and a bar. Both will have additional gardens on their roofs. There will be a Japanese restaurant inside. Despite the downturn in hotel occupancy, Mr. Born says he thinks the partnership has a successful formula for the hotel. "Yes, there has been a lot of erosion in hotel rates," he said, "but maybe the high levels we got used to in 1999 and 2000 were not normal. And clearly, with the two restaurants, ballroom and gardens, we will potentially have between 1,000 and 2,000 people eating there every day." Copyright 2003 The New York Times Company ---------------------------- http://www.nytimes.com/2004/02/22/fashion/22BOIT.html February 22, 2004 BOÎTE A Place for Their Kind By JULIA CHAPLIN For those nostalgic for the first wave of exclusive lounges in the mid-1990's like Spy and Wax, where art dealers, scruffy rock stars and high-powered literary agents mingled with the latest models, Hiro, the new Japanese-themed lounge at the Maritime Hotel in Chelsea, will try to channel that feeling. "We won't use promoters or e-mail out mass invitations," said Nur Khan, who was an owner of Wax and the bar Sway, and who says he is friends with the likes of Kate Moss, Mick Jagger and Primal Scream. "Everyone in here has to be a power broker or creative." To help spread the word to the right people, Mr. Khan and the singer Michael Stipe of R.E.M. were hosts of Hiro's first event, during Fashion Week, a private party for the British magazine Dazed and Confused, attended by a who's who of waifish models and the young actresses Kirsten Dunst and Maggie Gyllenhaal, which Mr. Khan said was a good sampling of his crowd. "It's meant to feel like a secret late-night hideaway," said Eric Goode, who owns and designed the Maritime Hotel with Sean MacPherson. Mr. Khan worked with them on the design of Hiro and runs it. At Hiro's opening on Feb. 13, the formula seemed to gel. There was no sign outside, no velvet rope and no guest list. Instead, patrons were greeted by a woman peering through a window who cracked the door so they could plead their case for entry. At about midnight, people began to trickle into the club, a dimly lit room with low, undulating wooden ceilings, Japanese lanterns and a backlighted shoji screen concealing a sunken ballroom that will be used for special events and concerts. Malcolm Crews, 32, a fashion art director, sat sipping a vodka tonic in a red banquette obscured by a rope curtain. "Friday nights are usually really scary," said Mr. Crews, noting with approval as a group of women walked past that there wasn't a bare midriff or Ugg boot among them. "I usually just stay home," he said, "but here it seems like there's a better chance of meeting cool people." Over by the long wooden bar stood Benji Baker, 32, a former model who had come to Hiro to meet up with friends from the Wilhelmina modeling agency. Ms. Baker had dined next door at Matsuri, the Japanese restaurant, and then wandered upstairs to the hotel bar, she said, for yet another round of sake. "Everyone we want to see is coming here tonight," said Ms. Baker, who said she met Mr. Khan during too many late nights years ago at Wax. "I only hope I don't pass out before they get here." |
|
| http://www.themaritimehotel.com/ | |