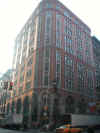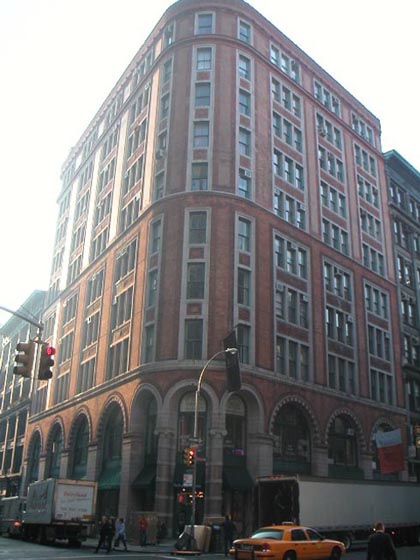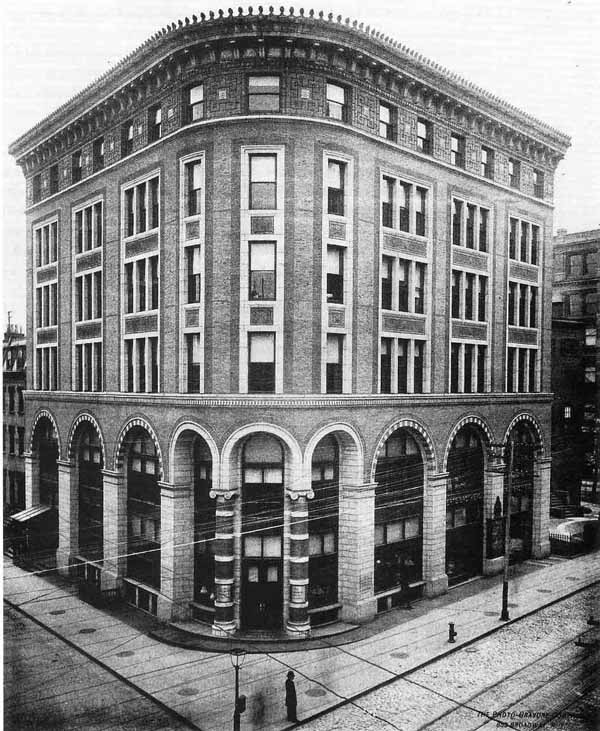 |
New York
Architecture Images-Chelsea Goelet Building |
|
architect |
McKim, Mead & White |
|
location |
Broadway and 20th |
|
date |
1885-86 |
|
style |
Chicago School |
|
construction |
brick and terra cotta |
|
type |
Office Building |
|
|
|
|
images |
 |
|
|
 |
|
notes |
A handsome
building, this structure has polychromatic arches above a limestone base.
The original cornice has been removed and the ground-floor modified for new
retail stores.
Streetscapes/The 1887 Goelet Building, at 20th Street and Broadway; One Family Nurtures Another's 19th-Century LegacyBy
CHRISTOPHER GRAY The Goelet family, originally hardware merchants, were socially prominent for generations and were at the top of the social ladder in Victorian New York. Robert and Ogden jointly controlled the family fortune of tens of millions of dollars and, beginning in the early 1880's, embarked on an ambitious construction campaign that included the 1883 Gorham Building at the northwest corner of 19th Street and Broadway and the 1889 Judge Building at the northwest corner of 16th Street and Fifth Avenue. In 1886 the Goelets and McKim, Mead & White filed plans for the Goelet Building, which remains one of the most elegant commercial structures ever put up in New York. The architectural firm -- perhaps the architect was Stanford White, who definitely designed the Goelet family's office, which once stood at 9 West 17th Street -- developed a building of deceptive simplicity, mostly patterns of brick and terra cotta, but without any oversize swags or flamboyant carving. The building is a virtuoso work of cream-, rust- and orange-colored masonry, with sawtooth, basket weave and linear decoration in a dazzling array of patterns, as intricate as an M. C. Escher drawing. An unnamed critic writing in 1887 for the Real Estate Record & Guide, probably Montgomery Schuyler, didn't like the placement of the mezzanine floor at the midpoint of the columns rather than at the spring of the arches. But he singled out for praise the Goelet Building's ''prim precision and delicacy'' compared to the ''riotous vulgarity'' of other work in the neighborhood, such as the flamboyant iron front of the older Lord & Taylor store that was directly across Broadway. Early tenants of the Goelet Building included a gas-fixture manufacturer, Archer, Pancoast & Company; Herts Brothers, a decorating firm; and Fritz & LaRue, a carpet dealer. The Goelets continued with McKim, Mead & White into the 1890's; when in that decade Robert served as head of the building committee for the Metropolitan Club at 60th Street and Fifth Avenue, the firm was chosen as architect. But both brothers died shortly before 1900 and, although the family continued building, it shifted to other architects. In 1905 the Goelet heirs leased their namesake building at 20th Street to Henry Corn, a real estate developer. Corn had his architects, Maynicke & Franke, enlarge it, tearing off the top floor for an addition that resulted in a 10-story building. Maynicke and Franke moved the main entrance from the rounded corner farther down Broadway but carefully designed their addition to emulate the McKim, Mead & White design. The architecture critic Lewis Mumford mentioned the building admiringly in his 1931 book, ''The Brown Decades,'' and drew attention to it again in his column in The New Yorker in 1938. ''I regard it practically as my personal property,'' he wrote of the building in 1938. ''Ten years ago I discovered it, battered, grimy, plastered with dingy loft signs. Beneath its dissolute crow's-feet I recognized it as the remains of an original beauty and proclaimed it to the world.'' MUMFORD was particularly happy because the cheap signs had recently been removed and the building cleaned, revealing ''perhaps the most successful use of color the city has to show.'' By that time, the Goelet family had taken back active control of the building. By the 1970's the Goelet Building and its surroundings had again become dilapidated. At that time Zoltan Justin was just beginning to invest in real estate, after two decades in the import-export business. Raised in what is now the southern Ukraine, Mr. Justin, now in his 70's, was a teenager when Hitler rose to power. Jeffrey Justin, Zoltan's son, said that his grandfather, Herman, when warned that Jews should flee, scoffed and said: ''What could happen? This is the 20th century.'' Herman and Zoltan were sent first to Auschwitz and then to Dachau, where allied soldiers found Zoltan left for dead and his father's body in the hospital ward. Herman Justin and other patients had been murdered by German troops before the Allies arrived. Zoltan Justin said that in the early 1970's he invested in buildings farther north in Manhattan and was not familiar with the area below Madison Square. But one day in 1977 he was curious to see the Theodore Roosevelt house, at 28 East 20th Street, and on leaving, ''it hit me, this building.'' He bought the Goelet Building for $880,080 -- when annual rents were $3 a square foot -- and embarked on what was initially a modest upgrade. Mr. Justin is in business with his four sons, and Jeffrey took on the Goelet Building as his project. The younger Mr. Justin had gone to film school but came back to the family business, Justin Management, which now controls 14 buildings and building sites, including buildings at 1239 Broadway, at 30th Street, and 115 West 30th Street. Perhaps Jeffrey Justin saw more clearly what struck his father only instinctively. The younger Mr. Justin began urging the family to spend more on the building than seemed warranted, at least at the time. ''I didn't want to spend so much, but he likes to spend money,'' his father said. Jeffrey Justin supervised three successive cleanings of the facade, removing roll-down gates that covered the rounded corner storefront, taking out cinderblock infill from between the arches and redoing the lobby, of which he found tantalizing traces of the original. ''I tore off the Formica and took down the dropped ceilings, and I went bananas,'' he said, because he found parts of the 1905 coffered ceiling and bronze elevator enclosure. Reincorporating the bronze into a new lobby, ''I went on a six-month odyssey looking at marble and limestone,'' Jeffrey Justin said. The senior Mr. Justin, with a mix of incredulity and admiration, said that ''they got the marble from Italy, but the first batch they didn't like for some little thing, and they shipped it back.'' The final lobby, finished about 10 years ago, is of Italian limestone brought to a mirrorlike polish. Now the Justins are finishing their exterior restoration, taking care of some gaps on the southern end of the Broadway storefronts. Jeffrey Justin said the 115,000-square-foot building now brings annual rents of $25 to $30 a square foot. They didn't need the exterior work, from a business point of view, he said. ''It's hot, it's always 99.9 percent rented, but the building is so magnificent, it deserved better,'' he said. ''It's my pride and joy.'' |