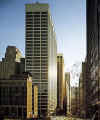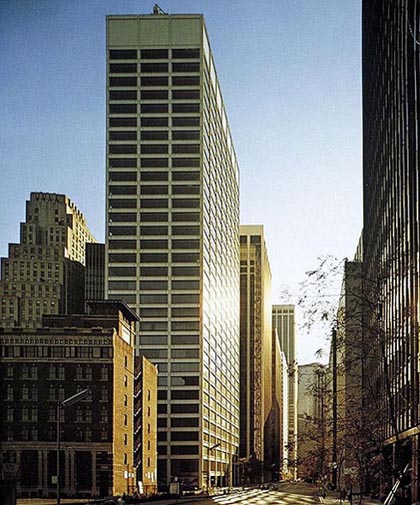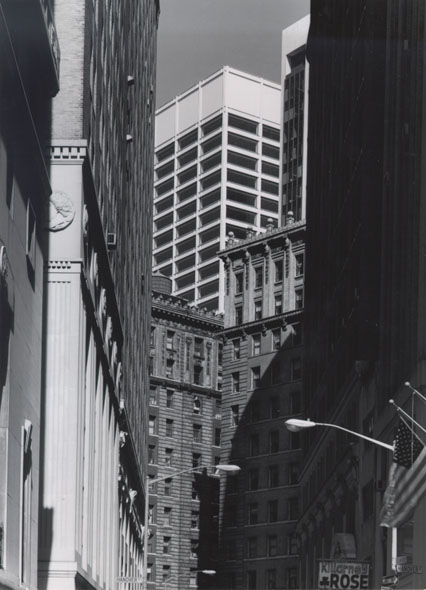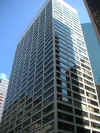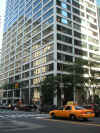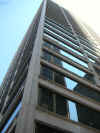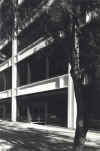|
notes
|
|
88 Pine Street
(Wall Street Plaza)
|
 |
|
New York, New York
Completed 1973
|
|
Lead Designer: James Ingo
Freed
|
|
Investment office building with commercial and banking
facilities
|
| This
32-story investment office tower, intended for an unknown
and varied tenancy with diverse space requirements, was
designed for maximum interior flexibility. The building
program stipulated that large amounts of undivided space be
provided for Wall Street brokerage houses.
The solution is a loft building
designed with economically placed columns and slabs;
only essential components are expressed. The white
aluminum cladding was selected to stand out among other,
darker towers downtown, and to complement historic
sailing vessels moored at South Street Seaport. The
white finish was achieved by "painting" the curtain wall
with baked-on silicone-reinforced acrylic enamel, the
first such large-scale application.
Each 28-foot bay frames a continuous
window comprising three large panes of glass butt-joined
with silicone sealant. The absence of mullions preserves
the building's simplicity and suggests its interior
flexibility. From within, the windows offer sweeping
views of the East River and the Manhattan skyline. The
building was designed not as a dense commercial mass but
as an airy object to be seen through. Its aim is
transparency and lightness achieved by limited means and
palette.
|
 |
|
2,400 s/f lobby;
2 banking halls (10,750 s/f); 29 office floors
(380,000 s/f); water wall plaza and monumental
sculpture
|
 |
|
1980
|
|
 |
|
Concrete Industry Board, Incorporated:
Award of Merit (Fountain)
|
|
|
|
|
R. S.
Reynolds Memorial Award
|
|
|
I. M. Pei & Partners services
|
 |
|
Complete Architectural
Services; Interior Design of
public spaces
|
 |
|
Office of James
Ruderman, New York, NY
|
 |
|
Cosentini Associates
LLP, New York, NY
|
|
