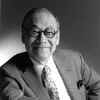 |
New York Architecture Images-New York Architects Pei, Cobb, Freed |
|||
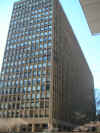
|
 |
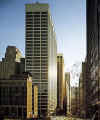
|

|
|
| 032 Kips Bay Plaza | 016
|
029 WALL STREET PLAZA | ||
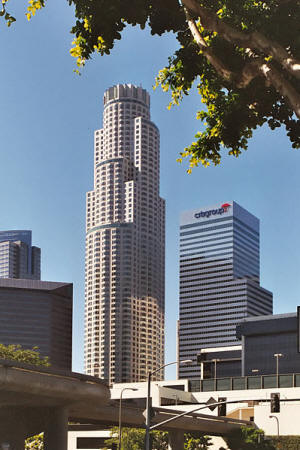 The US Bank Tower, tallest building in the United States west of Chicago, and an iconic Los Angeles landmark. 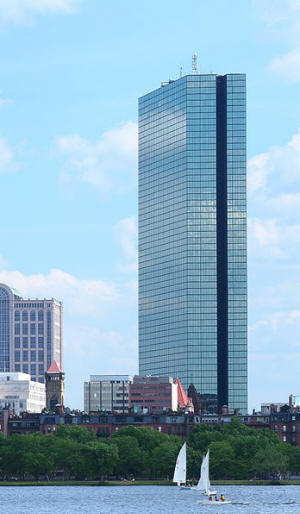 John Hancock Tower 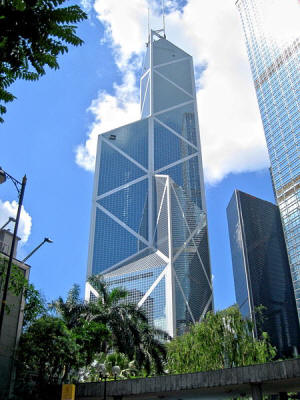 Bank of China Tower (Hong Kong) Jacob K. Javits Convention Center 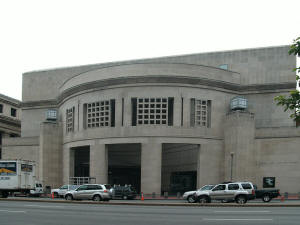 United States Holocaust Memorial Museum |
||||
|
I. M. Pei
(b. Canton, China 1917) Ieoh Ming Pei was born in Canton, China in 1917. He left China when he was eighteen to study architecture at MIT and Harvard. Between 1942 and 1945, he worked as a concrete designer for Stone and Webster, and in 1946 he began work in the office of Hugh Asher Stubbins, in Boston. Pei worked as an instructor and then as an assistant professor at Harvard before he joined Webb & Knapp Inc. in New York in 1948. Pei worked as the head of the architectural division of Webb and Knapp, Inc. until 1960, when he resigned and founded his own architectural office, I. M. Pei & Partners, New York, which in 1979 became Pei, Cobb, Freed & Partners. Due to his reliance on abstract form and materials such as stone, concrete, glass, and steel, Pei has been considered a disciple of Walter Gropius. However, Pei shows little concern with theory. He does not believe that architecture must find forms to express the times or that it should remain isolated from commercial forces. Pei generally designs sophisticated glass clad buildings loosely related to the high-tech movement. However, many of his designs result from original design concepts. He frequently works on a large scale and is renowned for his sharp, geometric designs. References Adolf K Placzek. Macmillan Encyclopedia of Architects. Vol. 3. London: The Free Press, 1982. ISBN 0-02-925000-5. NA40.M25. p384-385. Details Recipient of the Pritzker Architecture Prize, 1983. Recipient of the American Institute of Architects Gold Medal, 1979. |
||||
|
Ieoh Ming Pei was born in
China in 1917, the son of a prominent banker. At age 17 he came to the
United States to study architecture, and received a Bachelor of
Architecture degree from MIT in 1940. He was awarded the Alpha Rho Chi
Medal, the MIT Travelling Fellowship and the AIA Gold Medal upon
graduation. In 1942, he enrolled in the Harvard Graduate School of
Design where he studied under Walter Gropius; six months later, he
volunteered his services to the National Defense Research Committee in
Princeton. Mr. Pei returned to Harvard in 1944 and completed his M.Arch
in 1946, simultaneously teaching on the faculty as assistant professor
(1945–48). Awarded the Wheelwright Travelling Fellowship by Harvard in
1951, he traveled extensively in England, France, Italy and Greece.
I. M. Pei became a naturalized citizen of the United States in 1954.
In 1948, William Zeckendorf invited Mr. Pei to accept the newly created post of Director of Architecture at the Webb & Knapp real estate development corporation, resulting in many large-scale architectural and planning projects across North America. In 1955 he formed the partnership of I. M. Pei & Associates, which became I. M. Pei & Partners in 1966 and Pei Cobb Freed & Partners in 1989. The partnership received the 1968 Architectural Firm Award of the American Institute of Architects, the highest honor bestowed on an architectural practice by the Institute. In late 1990, after more than four decades of practice, Mr. Pei retired from the firm in order to pursue smaller projects of personal interest. Subsequent to his retirement, Mr. Pei's association with the firm has continued as design principal on a number of significant works in progress. Mr. Pei's personal architectural style blossomed in the early 1960s with his design for the National Center for Atmospheric Research on a remote mesa in the Rocky Mountains. National recognition came in 1964 when Jacqueline Kennedy selected I. M. Pei to design the John F. Kennedy Library in Boston. Many significant projects followed, most notably the East Building of the National Gallery of Art in Washington (1979) which was elected by the American Institute of Architects as one of the Ten Best Buildings in the United States. In 1983 President François Mitterand commissioned Mr. Pei to expand and modernize the Louvre; upon completion ten years later the Grand Louvre became the largest museum in the world. With the Rock and Roll Hall of Fame and Museum in Cleveland, Ohio, the Miho Museum outside Kyoto, Japan, and a dozen additional museums internationally—including two currently underway in Berlin and Luxembourg—Mr. Pei has played a leading role in the transformation of the traditional museum from the private retreat of the connoisseur into a popular cultural/educational/social institution at the center of modern life. Mr. Pei's commitment to public space-making also encompasses a broad array of schools, churches, municipal facilities, hospitals, libraries and performing arts centers, including the Morton H. Meyerson Symphony Center in Dallas, one of only a handful of world-class concert halls in existence. In 1982 Mr. Pei completed Fragrant Hill Hotel in the first major attempt in modern China to recognize architecture as more than shelter. Grafting advanced Western technology onto the roots of vernacular building materials and techniques, it was designed to respect the country's unique cultural heritage while sowing the seeds of a new, distincly Chinese, architectural language. In addition to his institutional projects, Mr. Pei has executed a wide variety of investment buildings, large-scale mixed-use complexes and corporate headquarters. Among the most important is the 70-story Bank of China Tower in Hong Kong whose innovative and economical composite megatruss structural system has significant consequences for the future of high-rise construction. Mr. Pei's deep interest in the arts and education is evidenced by his numerous memberships on Visiting Committees at Harvard, MIT, and the Metropolitan Museum of Art, as well as on multiple governmental panels. He has also served on the AIA Task Force on the West Front of the U.S. Capitol. A member of the AIA National Urban Policy Task Force and of the Urban Design Council of the City of New York, he was appointed to the National Council on the Humanities by President Lyndon Johnson in 1966, and to the National Council on the Arts by President Jimmy Carter in 1980. Among the many academic awards bestowed on Mr. Pei are 16 honorary doctorates from leading educational institutions, including Harvard University, Brown University, Columbia University, New York University, Carnegie Mellon University, the American University of Paris, and the Chinese University of Hong Kong. Mr. Pei is a Fellow of the American Institute of Architects and a Corporate Member of the Royal Institute of British Architects. He has also been elected to the American Academy of Arts and Sciences, the National Academy of Design, and the American Academy and Institute of Arts and Letters. In 1975 he was elected to the American Academy itself, which is restricted to a lifetime membership of fifty. Three years later he became Chancellor of the Academy, the first architect to hold that position, and served until 1980. Mr. Pei was inducted a "Membre de l'Institut de France" in 1984, and decorated by the French Government as a Commandeur in the "Ordre des Arts et des Lettres" in 1985. On July 4, 1986, he was one of twelve naturalized American citizens to receive the Medal of Liberty from President Ronald Reagan. Two years later he was inducted by President Mitterand into the Légion d'Honneur as a Chevalier, being elevated to the rank of Officier in 1993. Also in 1993, I. M. Pei was elected an Honorary Academician of the Royal Academy of Arts in London. Among Mr. Pei's many professional honors are the Arnold Brunner Award of the National Institute of Arts and Letters (1963); the Medal of Honor of the New York Chapter of the American Institute of Architects (1963) and The Thomas Jefferson Memorial Medal "for distinguished contribution to the field of architecture" (1976). In 1979 he received the Gold Medal for Architecture from the American Academy of Arts and Letters and the Gold Medal of the American Institute of Architects—the highest architectural honor in the United States. Two years later, in 1981, he received the New York City Mayor's Award of Honor for Art and Culture, the Gold Medal from Alpha Rho Chi (the national professional fraternity of architects), the Gold Medal of Honor from the National Arts Club, and the Grande Médaille d'Or from the French Académie d'Architecture. In 1983, Mr. Pei was chosen the Laureate of the Pritzker Architecture Prize, the $100,000 honorarium from which he used to establish a scholarship fund for Chinese architects to study in the United States (with the strict proviso that they return to China to practice their profession). In 1988 Mr. Pei received the National Medal of Art. In the following year, the Japan Art Association conferred on him the Praemium Imperiale for lifetime achievement in architecture. In 1990 Mr. Pei received UCLA's Gold Medal, followed in 1991 by both the Excellence 2000 Award and the Colbert Foundation's First Award for Excellence. In 1993 he was honored by President George Bush with the prestigious Medal of Freedom. He was granted the Ambassador for the Arts Award by the National Endowment for the Arts in 1994 and also the Jerusalem Prize for Arts and Letters from the Bezalel Academy of Arts & Design of Jerusalem. In 1996 Mr. Pei received the Jacqueline Kennedy Onassis Medal from the Municipal Art Society of New York City, the President's Award from the New York Chapter of the American Institute of Architects, and the Italian Premio Internazionale Novecento La Rosa d'Oro. Of the many honors extended recently, Mr. Pei accepted the Independent Award of Brown University in 1997, and the Edward MacDowell Medal of the MacDowell Colony in 1998, and the BZ Kulturpreis in 1999. |
||||
|
As one of three name partners
at Pei Cobb Freed & Partners, James Ingo Freed has contributed
significantly to the firm's work since joining the office in 1956. He is
responsible for some of the firm's best-known buildings, most notably
the United States Holocaust Memorial Museum on the Mall in Washington,
D.C. Other well-known works by Mr. Freed include the Ronald Reagan
Building and International Trade Center, also in Washington, the Jacob
K. Javits Convention Center in New York, the Los Angeles Convention
Center expansion, and the San Francisco Main Public Library.
In addition to the many major awards conferred on his buildings, Mr. Freed has personally received wide acclaim from his profession. Among the most notable honors bestowed on him are the R. S. Reynolds Memorial Award for Excellence in Architecture (1974); the Arnold W. Brunner Prize in Architecture from the American Academy of Arts and Letters (1987); the Medal of Honor of the New York Chapter of the AIA (1987); the first annual Thomas Jefferson Award for Public Architecture, which was conferred for lifetime achievement by the American Institute of Architects in 1992; the Architectural Achievement Award of the New York Society of Architects (1994); the 1995 National Medal of Arts awarded by the National Endowment for the Arts and presented by President Clinton in 1995; and the 1997 Award for Outstanding Achievement in Design for the Government of the United States. In 1998 the president of the American Institute of Architects honored Mr. Freed with a Presidential Citation for Lifetime Achievement. Early buildings in which Mr. Freed played a leading design role include Kips Bay Plaza and New York University Towers, both large-scale residential projects in Manhattan. He also played a key role in the prototypical designs for 50 FAA air traffic control towers, which were executed in various cities across the country and abroad (1962). Executed works for which Mr. Freed is principally responsible for design include: 88 Pine Street, an office tower in New York's Financial District (1973); National Bank of Commerce in Lincoln, Nebraska (1976); One West Loop Plaza in Houston, Texas (1980); Gem City Savings in Dayton, Ohio (1981); 499 Park Avenue, an office tower in midtown Manhattan (1981); Warwick Post Oak Hotel in Houston, Texas (1982); Jacob K. Javits Convention Center and Plaza in New York City (1986, 1988); Potomac Tower, a riverfront office building in Rosslyn, Virginia overlooking downtown Washington (1989); 1299 Pennsylvania Avenue, a block-long building involving the renovation of the historic Warner Theater (1991); and the 57-story First Bank Place, one of the three towers that define the skyline of downtown Minneapolis (1992). Nearly all of these buildings has received at least one major design award. Recently completed projects include the United States Holocaust Memorial Museum, whose cornerstone was laid by President Reagan in 1989 and which was dedicated by President Clinton in 1993; the 2.5-million-square-foot expansion and modernization of the Los Angeles Convention Center (1993); the San Francisco Main Public Library at the Civic Center (1996); the Ronald Reagan Building and International Trade Center, a 3.1-million-square-foot mixed-use complex on Pennsylvania Avenue two blocks from the White House (1998); the Alumni Center at Ball State University (1998); the four-building Science and Engineering Quad at Stanford University (1999); the Roman L. Hruska United States Courthouse in Omaha, Nebraska (2000), and most recently, Broad Center for the Biological Sciences at California Institute of Technology. Current works include 1700 K Street, an office building in Washington, D.C.; the United States Air Force Memorial in Arlington, Virginia; and Waterview hotel and office building in Rosslyn, Virginia, designed to continue the geometry of Potomac Tower, a waterfront office building completed by Mr. Freed on the adjacent site in 1989. Throughout his career, Mr. Freed has been engaged in urban design and large-scale urban development. In addition to his completed works, he is also responsible for a number of significant unexecuted urban developments, most notably the restoration and expansion of the Ferry Building Complex in San Francisco (1984); Mission Bay, a 195-acre mixed-use development on former rail yards one mile from downtown San Francisco (1984); and St. George Place, a high-rise residential community on the Staten Island waterfront, designed before the creation of Battery Park City to complement the Manhattan skyline (1968). Before joining Pei Cobb Freed & Partners (I. M. Pei & Partners prior to 1989), Mr. Freed had worked in both Chicago and New York, notably in the office of Mies van der Rohe. He received his architectural degree from the Illinois Institute of Technology in 1953 and two decades later, in 1975–1978, returned to his alma mater as dean of the School of Architecture. Mr. Freed has also taught at Cooper Union, Cornell University, the Rhode Island School of Design, Columbia University and Yale University. He has also demonstrated his commitment to education as visiting lecturer, critic and jurist at colleges across the country. Mr. Freed has received honorary degrees from the New Jersey Institute of Technology (Doctor of Humane Letters, 1995), Hebrew Union College–Jewish Institute of Religion (Doctor of Humane Letters, 1995) and the Illinois Institute of Technology (Doctor of Humane Letters, 1998). He is widely published in professional journals and books and has participated in dozens of exhibitions both in the United States and abroad. Mr. Freed is active in numerous professional organizations, including the American Institute of Architects, the Architectural League of New York and the Municipal Art Society. Since 1982 he has served on the Steering Committee of the Council of Tall Buildings and Urban Habitat. Mr. Freed is a Fellow of the American Institute of Architects. He was a Director of the Regional Plan Association of New York–New Jersey–Connecticut (1985–88), and from 1983 to 1991 served as architectural commissioner of the Art Commission of New York City. In 1988 Mr. Freed was elected to membership in the American Academy of Design. Mr. Freed is also a Member of the American Academy of Arts and Letters and a Fellow of the American Academy of Arts and Sciences. |
||||
Pei Cobb Freed & Partners - A Chronology 1949 - 1999A condensed history:
This Chronology covers all these phases under the firm´s present name. Part 1: 1949-19641949Gulf Oil Building, Atlanta, GeorgiaThe first official I M Pei building is the Gulf Oil Building, at 131, Ponce de Leon Avenue, Atlanta, Georgia
The same AIA Guide states that "across Broad Street from Rich´s is a small two-story building built in 1951, that along with the Crawford Company Building on Ponce de Leon Avenue has been credited to I M Pei. While neither structure is particularly significant nor has survived the ravages of time very well, both illustrate a straightforwardness and clarity that becomes significant by contrast to the busyness of a great deal of Atlanta´s contemporary architecture." 1952The Webb & Knapp office, 383 Madison Avenue, New York, New YorkThis two-story penthouse suite was designed by I M Pei and William Lescaze as an office for William Zeckendorf, and is situated on top of the corner of the Knapp building. The New York Times wrote on April 7, 1996: "...The authors of 'New York 1960' described the Zeckendorf penthouse as 'the era´s most extraordinary offices.' The chief feature is a circular dining room with floor-to-ceiling windows and a cylindrical elevator shaft. (...) Zeckendorf´s own office was on the floor below this turret, in a teak-lined drum 25 feet in diameter." 1956United States National Bank of Denver/Mile High Center, Denver, Colorado
1959: American Institute of Architects - Award of Merit
Roosevelt Field Shopping Center, Garden City, Long Island, New York1958May D & F Department Store, Courthouse Square, Denver, ColoradoThe pavilion to the Department store, with its unique hyperbolic paraboloid roof, is presently (1996/1997) in danger of being torn down and replaced by something modern (or possibly post-modern). Architecture Magazine wrote in its May 1996 issue: "...The problem of preserving the recent past is not just a New York problem. In Denver, Zeckendorf Plaza (1960), designed by a team working under the direction of I M Pei, constitutes an internationally recognized marvel of corporate Modernism and a seminal American interpretation of the International Style. But the pioneering mixed-use development is sadly undervalued in its own backyard. Despite a preservation effort last year, it was denied landmark status and is currently slated for demolition." 1959: American Institute of Architects - Honor Award; American Institute of Architects Colorado Chapter - 25-year Award (1996) 1960Denver Hilton Hotel, Courthouse Square, Denver, Colorado1961: American Institute of Architects - Honor Award 1961University Gardens Apartments/Hyde Park, Chicago, Illinois |
||||
|
Address: 88 Pine Street, New York, NY 10005, United States Phone:+1 212-751-3122 Since its formation in 1955, Pei Cobb Freed & Partners (formerly I. M. Pei & Partners) has completed nearly 250 projects in over a hundred cities across North America and around the world. The firm's clients have included major corporations, private developers and public authorities, as well as educational, cultural and religious institutions. Among its best known works are the John F. Kennedy Library, John Hancock Tower and John Joseph Moakley United States Courthouse and Harborpark in Boston; the Morton H. Meyerson Symphony Center and Fountain Place in Dallas; Bank of China Tower in Hong Kong; First Interstate Tower in Los Angeles; First Bank Place in Minneapolis; Jacob K. Javits Convention Center in New York; National Constitution Center on Independence Mall in Philadelphia; Rock and Roll Hall of Fame and Museum in Cleveland, the expansion and modernization of the Louvre museum in Paris; San Francisco Main Public Library; and the East Building of the National Gallery of Art, the Ronald Reagan Building and International Trade Center and the United States Holocaust Memorial Museumin Washington, D.C. Included in the great diversity of building types that the firm has explored is an extensive collection of tall buildings. Rank 122 (Previously 121) DI Index (?) Address Pei Cobb Freed & Partners Architects 88 Pine Street New York, NY 10005 Phone (212) 751-3122 Website http://www.pcf-p.com Principals Henry N. Cobb, Partner Michael D. Flynn, Partner George H. Miller, Partner Worldwide Revenue $20,351,770 US Revenue $13,180,000 Size (?) Worldwide Staff 73 US Staff 73 Headquarters New York, NY Number of Offices 1 Year Established 1955 Recent Project Nascar Hall of Fame, Charlotte, NC |
||||