 |
New York
Architecture Images- Midtown Jacob K. Javits Convention Center |
|
architect |
Pei Cobb Fried |
|
location |
Eleventh to Twelfth, bet. W34 & W37. |
|
date |
1979 to 1986 |
|
style |
International Style II |
|
construction |
steel and glass, space frame |
|
type |
Convention center |
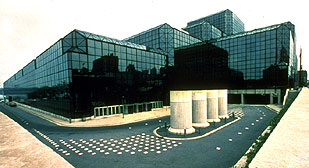 |
|
|
images |
 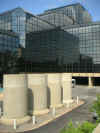   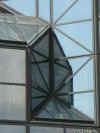 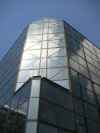 |
      |
|
    |
|
|
|
 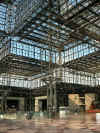    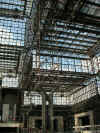 |
|
Weidlinger Associates was structural
engineer for the design of the Javits Convention Center, which occupies
18 acres on the west side of Manhattan. It features a crystalline roof,
assembled from 747,000 square feet of space frame components. As total
enclosure both vertical and horizontal, it was the largest use of the
concept at the time. The building evokes both the Crystal Palace built
for the London Exhibition of 1851 and the Galerie des Machines built for
the Paris Exhibition of 1889. The project received several awards,
including an Engineering Excellence Award from the New York Association
of Consulting Engineers.
The challenge of the Javits Center was to transform a warehouse-shaped building, consisting of two floors above grade and two below, into a flexible public space of pleasing proportions. The solution was an architectural scheme that exposed and emphasized the structural system through a transparent skin, and a geometry that harmonized the glass, steel, and concrete elements. The space frame roof and lower levels of precast and cast-in-place concrete were used to heighten the drama and impact of the space as well as to support the huge expanses of the building. The geometry of the patented space frame system was based on a five-foot glass module, a ten-foot space frame module, and 30, 45, and 90-foot column spacing. This patterning reduced scale and resulted in a single, unified rhythmical structure. Long span bridge concepts were employed in the design of the high capacity precast concrete deck on the upper level to support large moving trucks. A special platform was devised for complex foundation conditions. The major components of the building are: Entrance Hall (Lobby), 63,000 sf; Exhibition Halls (2), 684,000 sf; Galleria, 25,000 sf; Restaurant/Bar/Kitchen, 40,000 sf; Cafeteria/ Concessions, 15,000 sf; Offices, 50,000 sf; and Plaza, 1 acre. |
|
|
notes |
"The exterior
of this mammoth, five-block long building is an assemblage of rectilinear
forms, all shaped by a framework of prefabricated steel modules fitted with
clear glass. Inside, the structure is supported by tubular steel pillars
that resemble chunky champagne glasses. At its south end there's a
spectacular 150-foot-high lobby, dubbed the crystal palace. Also housed
within the center's 1.8 million square feet: a 2,500 seat auditorium and
acres of exhibition halls and meeting rooms."
—from Sylvia Hart Wright. Sourcebook of Contemporary North American Architecture: From Postwar to Postmodern. p93. Area: 22 acres |