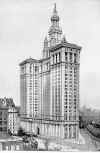 |
New York
Architecture Images-Seaport and Civic Center THE MUNICIPAL BUILDING Landmark |
|
architect |
McKim, Mead & White, William M. Kendall as chief designer |
|
location |
1 Centre St. |
|
date |
1914 |
|
style |
Roman Imperial,
Renaissance Revival
Basing the design on their competition entry for Grand Central Station, McKim Mead and White interpreted New York City's greatest civic skyscraper in an eclectic fashion incorporating elements from from Roman Imperial, Italian Renaissance and French Renaissance architecture. The tripartite facade organization echoes that of a classical column. An arcaded loggia forms a triumphal arch marking the terminal point of Chambers Street. Above the ground floor colonnade, sculptural reliefs emphasize civic virtues: Progress, Civic Duty, Guidance and Executive Power, Civic Pride and Prudence. Emblems of municipal departments adorn panels between the second floor windows. |
|
construction |
60.070sq. m. / 650,000sq. ft., 169,9m /
559.0ft, 40 floors, light-colored Maine granite The design was influenced by the "City Beautiful" movement of the 1890s which promoted plans for creating public buildings in landscaped parks. The mid-part of the 34-storey tripartite facade is a U-shaped mass of austere light-toned granite over a high colonnade that forms the building's base and separates a front yard from the sidewalk. The top facade forms a colonnade of Corinthian columns and pilasters. On the top, above the middle section of the building, there are three tiered drums on top of another, flanked by four smaller pinnacle turrets, symbolizing the four boroughs joined to Manhattan. At the height of 177 m stands the 6 m high statue Civic Fame by Adolph A. Weinman, New York City's second largest statue after the Statue of Liberty. The statue holds a crown with five turrets, symbolizing New York City's five boroughs |
|
type |
Government |
| Click here for a MUNICIPAL BUILDING gallery | |
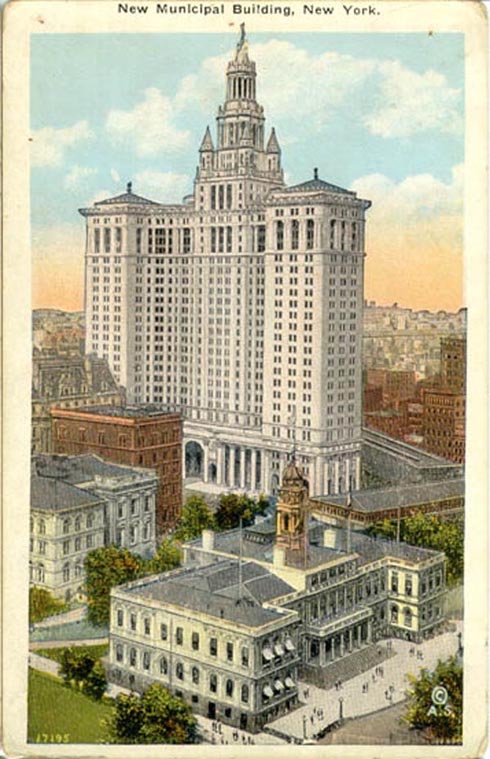 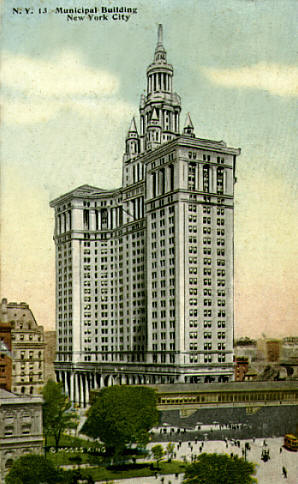 |
|
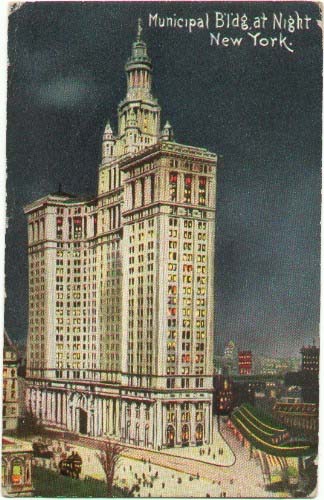 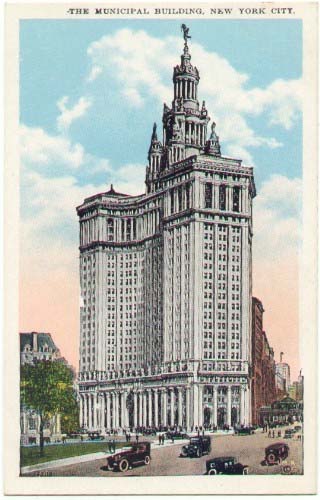 |
|
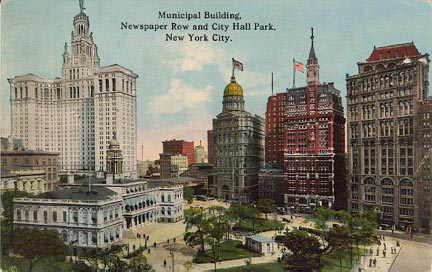 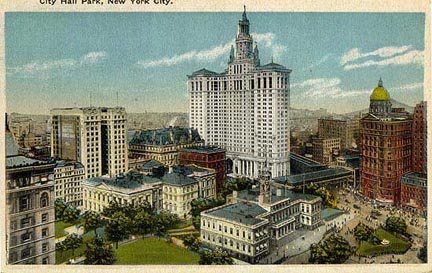 |
|
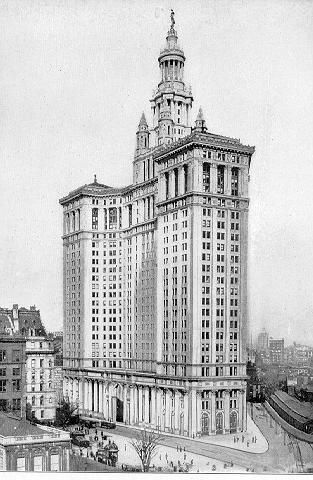 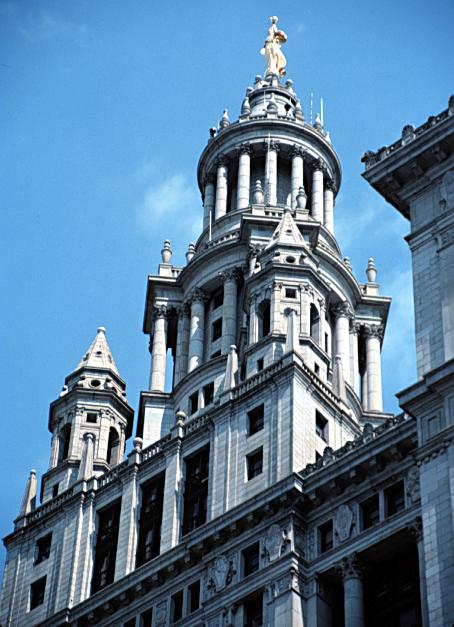 |
|
  |
|
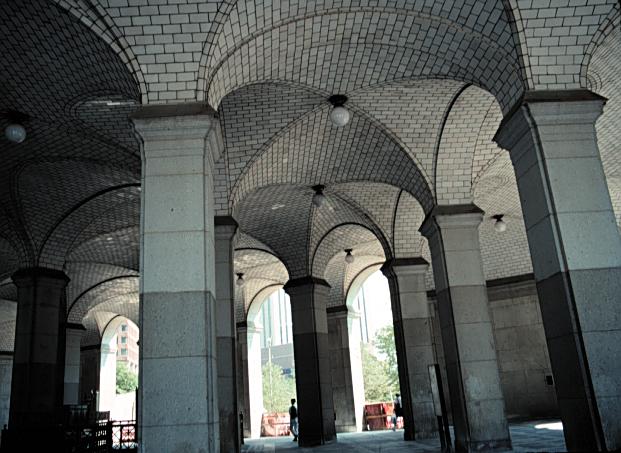 |
|
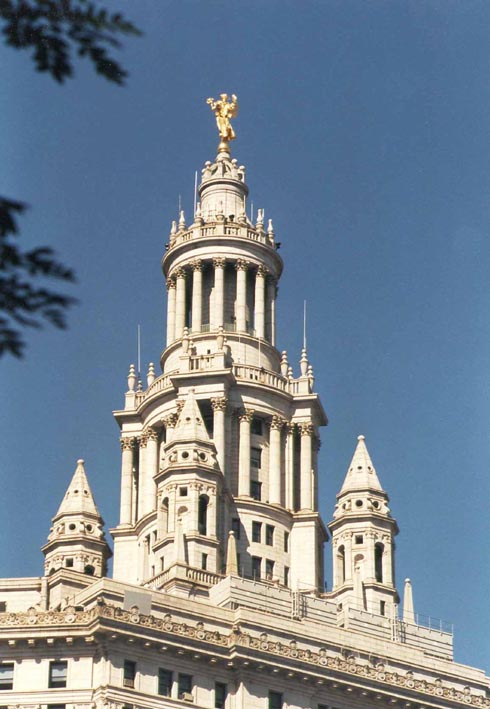 |
|
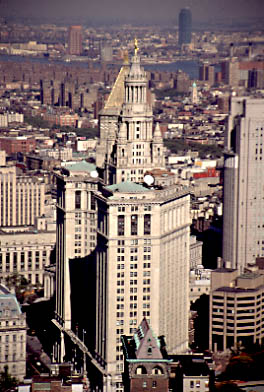 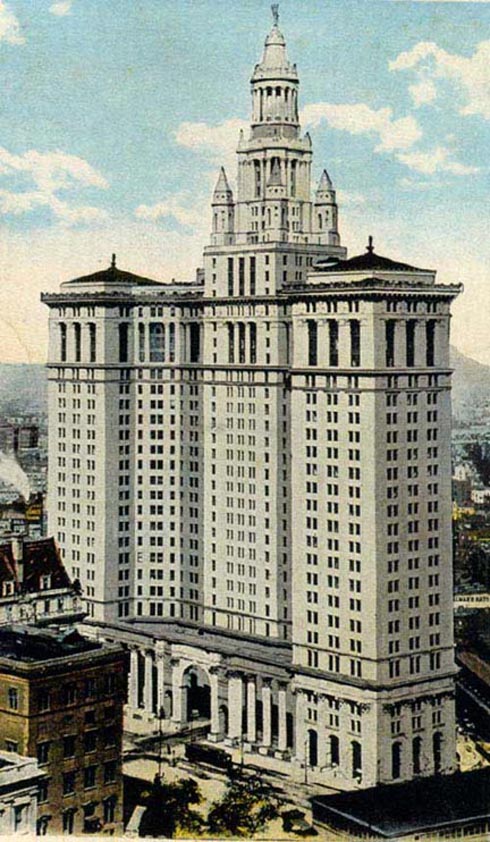 |
|
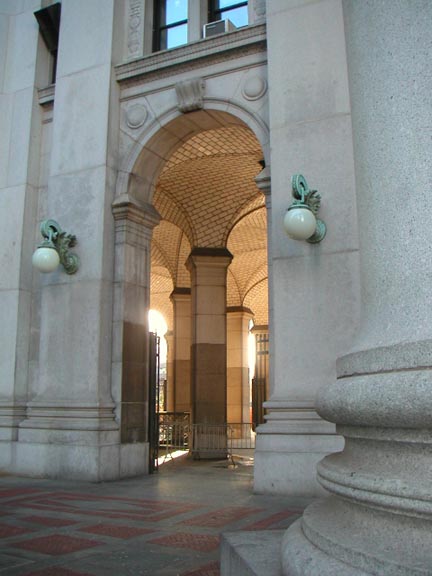 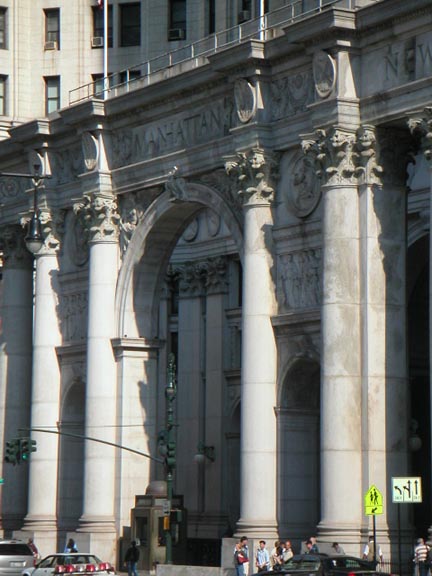 |
|
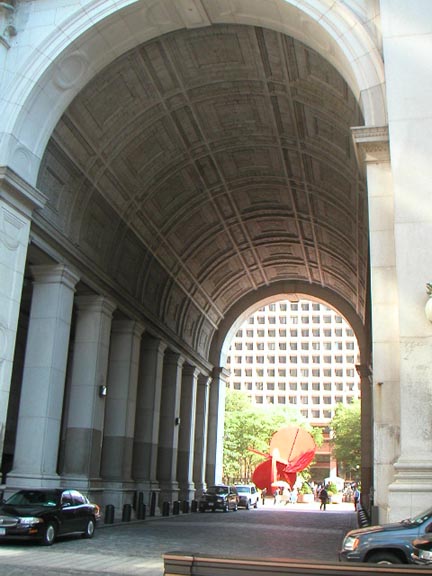 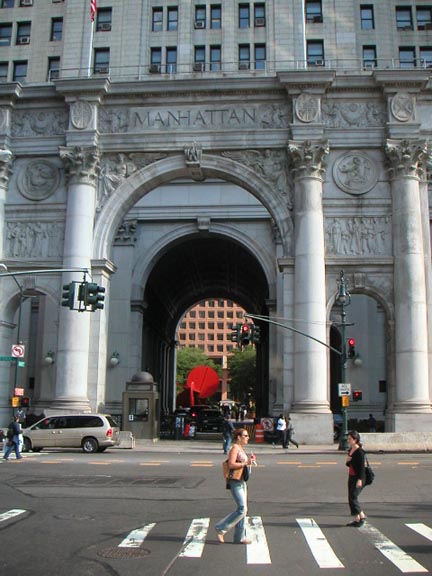 |
|
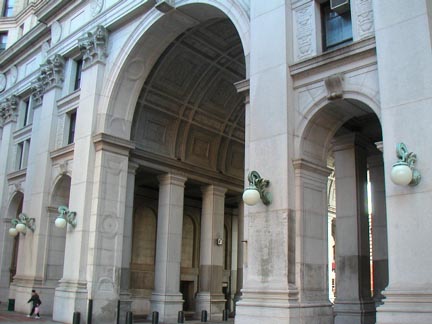 |
|
| Click here to see images of Stalinist architecture influenced by this building. | |
| The consolidation of the five
boroughs into Greater New York in 1898 created the need for an impressive
and suitably-sized headquarters for the city government. Between 1907 and
1908 the city sponsored an architectural competition for a large office
building to consolidate various agencies. Urged by Mayor McClelland to
enter, the firm of McKim, Mead & White won with a proposal for a classically
detailed skyscraper. Designed by a partner William Mitchell Kendall
(1856-1941), the U-shaped structure was adroitly placed on an irregular site
adjacent to the ramps of the Brooklyn Bridge and criss-crossed underground
by transit connections. Completed in 1913, the 25-story block is surmounted
by a central "wedding-cake" tower of spires, colonnades, obelisks and the
sculpture "Civic Fame" by Adolf A. Weinman. This skyscraper grafts the
language of traditional civic architecture onto a commercial office block
form. The Municipal Building underwent a complete restoration of its exterior masonry in 1999, which entailed a the replacement of the badly corroded metal pins which hold the granite cladding in place. -------------------------------------------------------------------------------- |
|
|
notes |
This building impressed Josef Stalin so much that the Moscow University main building (1949-1953) was later based on it -- as well as, in general, the whole grandiose public building style in the Soviet Union.
Continuing lack of space and a general
desire to decrease rents paid by the city to landlords led to the
appointment of a commission in 1888 by Mayor Abraham Hewitt to select a
site and advertise for plans. Four architectural competitions were
commissioned between 1888 and 1907. The fourth, and final, competition
for a design for the Municipal Building was commissioned by the
Commissioner of Bridges, whose agency had acquired part of the
designated land for a new terminal for trolleys that ran across the
Brooklyn Bridge. Twelve architectural firms
Various types of sculpture and relief cover
portions of the Municipal Building. The central arch is decorated with
sculpture in the Roman manner as was used in the Arch of Constantine.
Over the side arches are rectangular allegorical panels. At the left
(north), Civic Duty is represented by a woman personifying the City,
accompanied by a child holding the seal of the city. On the right of the
arch (south), Civic Pride shows the female personification of the city
receiving tribute from her citizens. Adolph Weinman, the sculptor of
Civic Fame, also designed the shields that were used in the elevators,
on the molding above the colonnade and again on the false colonnade
above the 22nd floor. They represent New Amsterdam, the Province of New
York (under English rule), the City of New York, the County of New York
and the State of New York.
|
|
links |