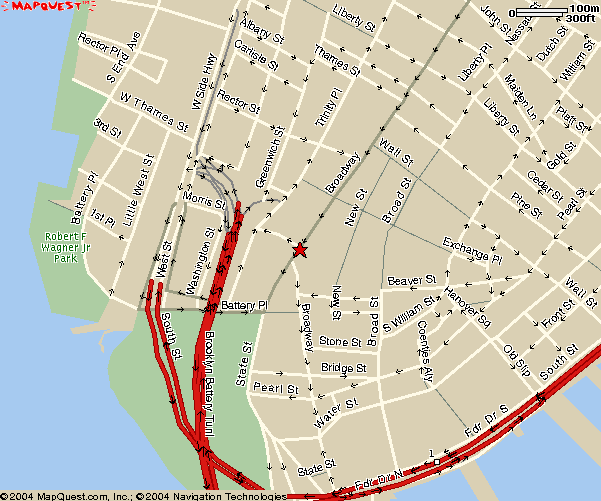new york architecture walks- wall street
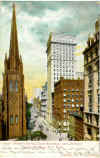
|
TRINITY CHURCH
Richard Upjohn [1846]
Prominently located at the terminus of Wall Street on land granted to the congregation by the British crown, this Anglican church has served as an urban landmark since the 19th century. The third church to stand on this site, the current Trinity Church was built by an English cabinet maker who immigrated to the United States and became a leader of the American Gothic Revival. The basilica plan church is built in the English Perpendicular Gothic Style of the 14th century, signaling the arrival of Gothic Revival ideals brought from England to New York in the mid 19th century. The church's stained glass windows recall medieval models, while its ornate bronze doors echo the doors of Florence's Renaissance Baptistry. The use of brownstone signals a popular interest in locally available materials. |
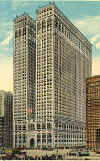
|
EQUITABLE BUILDING120
Broadway, Ernest Graham of Graham, Anderson, Probst & White [1915]
Equitable Building (offices), 120 Broadway, bet. Pine and Cedar Sts. E side to Nassau St. 1913-1915. Ernest R. Graham & Associates. (of Graham, Anderson, Probst & White, successors to D. H. Burnham & Co.). Restoration, 1983-1990. Ehrenkrantz, Eckstut & Whitelaw. Glorious and "immense volume"
is an understatement. |
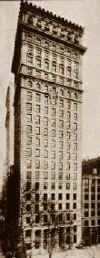
|
BANK OF TOKYO, 100
Broadway, Bruce Price [1895]
This early skyscraper--a steel-framed office building--helped establish the tall office building in New York. The tripartite organization of its white limestone facade echoes the organization of a classical column, revealing the aesthetic influence of Beaux Arts architecture as filtered through the technical inspiration of the Chicago School. |
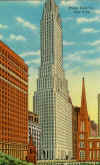
|
BANK OF NEW YORK
(formerly Irving Trust), 1 Wall Street, Voorhees, Gmelin
& Walker [1931]
In contrast to the American Surety Building, where height is minimized by the subdivision of its facade, the design of the Irving Trust building has an insistent verticality which emphasizes its tall form. This set back skyscraper is modeled as if it was chiselled out of a single piece of stone and it is a good example of the Art Deco style popular in the U.S. in the 1920s and 1930s. The building's pointed windows echo the Gothic details of Trinity Church across the street, and its Art Deco interior is one of the finest in New York City. |

|
FEDERAL HALL
28 Wall Street, Ithiel Town and Alexander Jackson Davis (interior by
John Frazee and Samuel Thompson) [1833-42]
Built to replace the old City Hall on the same site, it was here that George Washington was inaugurated as President. The building was dishonored and torn down within fifteen years and rebuilt as the new Customs House. When customs functions grew and a grander building was needed, a new, democratic Greek Revival appearing Customs House was built in 1836 with a temple front symbolizing the democratic ideals of the young country. This structure proved too small for Customs House operations, and was converted into a sub-treasury in the 1920s until the present Federal Reserve Bank was opened. It is currently a national monument and a tourist site in lower Manhattan. |
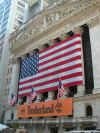
|
NEW YORK STOCK EXCHANGE
8 Broad Street, George B. Post [1903]
The New York Stock Exchange was organized back in 1792 by a group of stockbrokers. They wanted a more orderly way to sell and buy company stocks. The New York Stock exchange was located 40 Wall Street in New York City. As they grew they later moved into what is currently the New York Stock Exchange Building. |
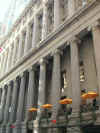
|
REGENT WALL STREET HOTEL
(formerly the Merchant's Exchange, then Citibank), 55 Wall Street,
Isaiah Rogers [three stories, 1836-42], McKim, Mead and White [addition,
1907]
When the Merchants' Exchange burned down in the great fire of 1835, the Boston architect Isaiah Rogers, was called down to create a bigger and better exchange, with a columned, blue granite facade. Although the Exchange failed at mid-century, the empty building was a logical home for the expanding customs collection for the port of New York. The Merchants' Exchange became the Customs House until 1907, when the National City Bank purchased it and asked the architectural firm of McKim, Meade and White to double the building for their new headquarters. It is now the Regent Wall Street Hotel and is waiting to become part of a rejuvenated Wall Street. |
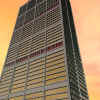
|
CHASE MANHATTAN BANK TOWER
One Chase Manhattan Plaza, Skidmore, Owings and Merrill [1960]
"...When seen from a distance, the bank looks bulky among the slender towers of pre- Depression skyscrapers. Its surface can also appear obtrusive because the earlier building surfaces of brick and stone absorb light while Chase's aluminum and glass reflect it. Seen from ground level, especially from its principal plaza, the building is a commanding presence."Chase's tall rectangle is asymmetrical in plan, with the elevator and service core shifted off center to allow a 45-foot-wide clerical pool on the south and individual offices and a corridor 29 feet wide on the north. These broad spaces are uninterrupted by columns, adding to the cost but producing about 6 percent more continuous space for desks." |
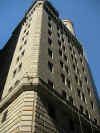
|
FEDERAL RESERVE BANK OF NEW YORK
33 Liberty Street, York and Sawyer (ironwork by Samuel Yellin) [1935]
The Fed's three-story high cash storage vault is the size of a football field. If filled with $100 bills, it can hold a total of $350 billion. The large cash vault is unmanned. Robots are used to transport cash. |
| Wall Street is an east/west Street at the northern edge of 'olde New Amsterdam', named for a wooden wall built to keep the British out. The planks were quickly transformed into the structure of brick row houses which lined Wall Street when it became the prime residential boulevard in the 18th and early 19th century. The thriving commerce of the post-Erie Canal port placed too much business activity on Wall Street so that the lower floors of the rowhouses were converted into commercial businesses with stores, exchanges and banking institutions facing the street. In the 1830s, the row houses were replace with banks, commercial structures and the U.S. Customs House. From then on, buildings on Wall Street climbed higher as larger and larger buildings rose along the street. The need for a business district that was totally accessible by foot made Wall Street the site for the rise of the first New York skyscrapers. The sensation of the very tall buildings crowded onto the much earlier narrow streets led to a sense of the pedestrian being down a well. The 1915 completion of the new Equitable Life Insurance Building will lead to the 1916 New York City Zoning Resolution. Ironically, residential units are now being placed in the upper floors of some of the buildings on Wall Street. |
|
|
