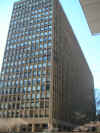 |
New York Architecture Images-Gramercy Park Kips Bay Plaza |
||||||||||||||||||||||||||||
|
architect |
Pei Cobb Fried | ||||||||||||||||||||||||||||
|
location |
East 30th to East 33rd Streets. | ||||||||||||||||||||||||||||
|
date |
Planning: 1957– Construction: 9/61– Completion: 4/63 | ||||||||||||||||||||||||||||
|
style |
International Style II | ||||||||||||||||||||||||||||
|
construction |
concrete
Residential complex with twin 21-story apartment slabs, public plaza, retail
arcade and parking 1.3 million s/f Client Webb & Knapp, Inc. |
||||||||||||||||||||||||||||
|
type |
Apartment Building | ||||||||||||||||||||||||||||
|
|
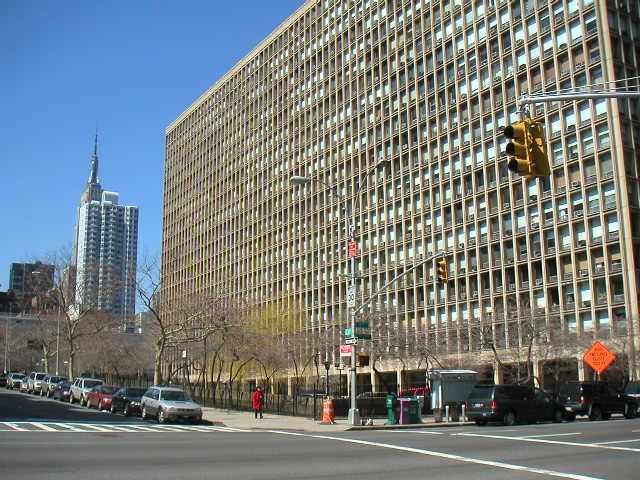 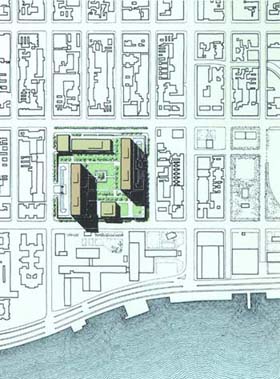 |
||||||||||||||||||||||||||||
|
images |
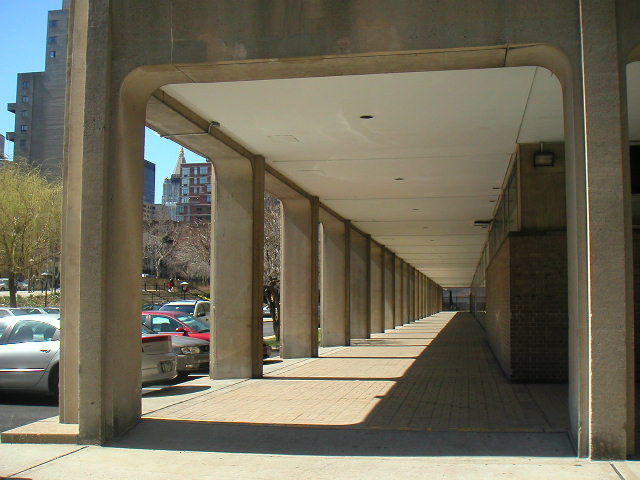 |
||||||||||||||||||||||||||||
|
|
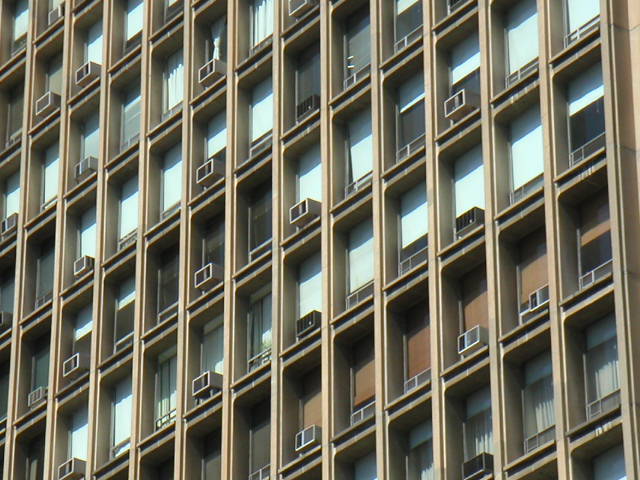 |
||||||||||||||||||||||||||||
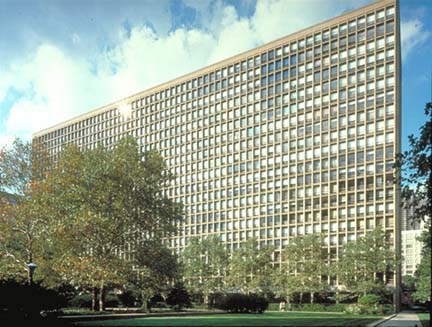 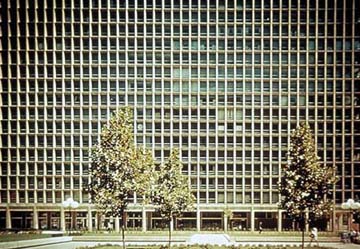 |
|||||||||||||||||||||||||||||
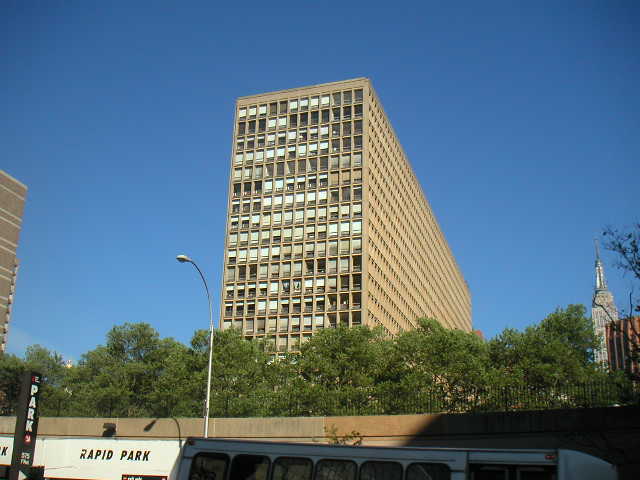 |
|||||||||||||||||||||||||||||
|
|||||||||||||||||||||||||||||
|
notes |
Kips Bay Towers is comprised of two residential high-rise condominium
buildings located at 333 & 343 East 30th Street and 300 & 330 East 33rd
Street. Both 20 floor buildings have a total of 1118 units and are home to a diverse professional community (singles and families) in fields such as medical, financial, technology and the creative arts. It encompasses 7.5 acres nestled between First and Second Avenue. Designed in 1961 by I.M. Pei and originally named Kips Bay Plaza, this unique complex is heralded as one of the first residential buildings to be designed by the world-renowned architect. It converted to condominiums in 1981 when it also changed its name. Having the distinction of being the first exposed concrete residential buildings in New York City, Kips Bay Towers is also known for its unusually large picture windows and beautifully landscaped gardens. The design of the complex assures residents a sense of privacy, while still offering picturesque views and relaxing outdoor settings. |
||||||||||||||||||||||||||||
| see also | |||||||||||||||||||||||||||||
|
links |
http://www.pcfandp.com |