 |
New York Architecture Images-Greenwich Village University Village (Silver Towers) |
||||||||||
|
architect |
I.M. Pei | ||||||||||
|
location |
Bleeker Street to West Houston Street. | ||||||||||
|
date |
1966 | ||||||||||
|
style |
International Style II | ||||||||||
|
construction |
|||||||||||
|
type |
Apartment Building | ||||||||||
|
|
|||||||||||
|
images |
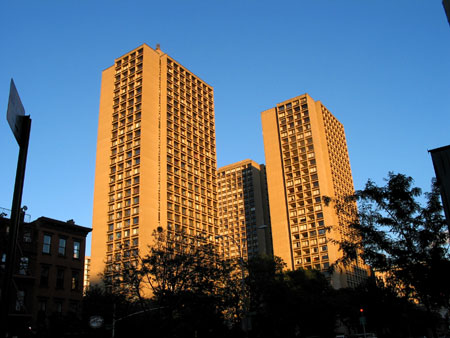 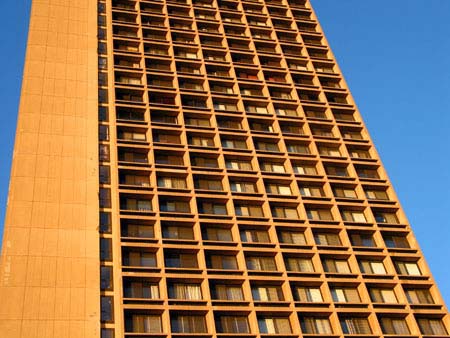 |
||||||||||
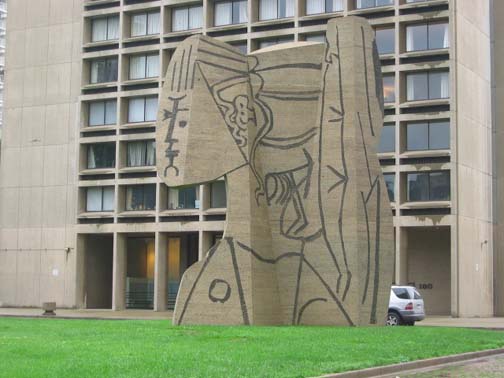 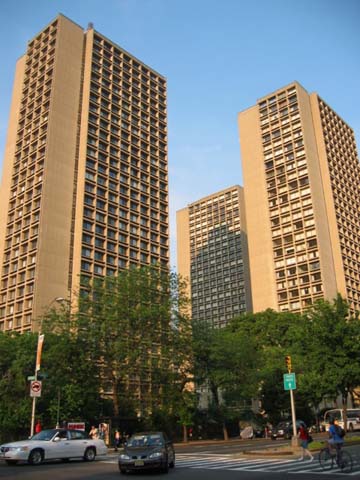 |
|||||||||||
see also 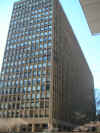 Kips Bay Plaza
Kips Bay Plaza
|
|||||||||||
|
|
|
||||||||||
|
Issue date: 10.04.2004 Residents protest proposed NYU science facility by T. W. Farnam Contributing Writer Residents of Silver Towers rallied yesterday to oppose the construction of an NYU science facility on the site of the Morton Williams supermarket at LaGuardia Place and Bleecker Street. The Greenwich Village Society for Historic Preservation and residents of 505 LaGuardia Place, one of three buildings collectively known as Silver Towers, are lobbying the city's Landmarks Preservation Commission to recognize and protect the I. M. Pei-designed towers. The courtyard between the buildings holds an enlarged version of Picasso's "Bust of Sylvette," which was rebuilt in concrete. "The combination of I. M. Pei and Picasso has landmark written all over it," said Andrew Berman, executive director of the Greenwich Village society. "We would say that it's functioned as a landmark for years. Let's make it official." The university, which purchased the supermarket site in 2000 for $24 million and plans to build a new science building there, doesn't agree. "We find it hard to believe there's a serious architectural argument to be made that the Morton Williams supermarket should be landmarked," Michael Haberman, NYU's director of government and community relations, said in a statement. "Such a conclusion would be obvious to any passer-by, much less a member of the society." Two Silver Towers buildings are owned by NYU and house university faculty. The third is a co-op built as affordable housing. The co-op building is closest to the supermarket site, and its residents would be affected most by any development there, Berman said. The commission is reviewing the society's application but has not set a date for a hearing, Berman said. • |
|||||||||||
|
At Pei complex rally, from left, Connie Masullo, Alan Gerson, Susan Goren, Andrew Berman, Carol Greitzer, Josh Vogel and Ed Gold Rally to save ‘endangered’ Pei complex By Lincoln Anderson Residents of 505 LaGuardia Pl. gathered Sunday to celebrate the 40th anniversary of the groundbreaking for their I.M. Pei-designed building complex and to say it would be jeopardized by an expected New York University development on the site of the Morton Williams supermarket. They were joined by Andrew Berman, director of the Greenwich Village Society for Historic Preservation, City Councilmember Alan Gerson and former Councilmember Carol Greitzer. G.V.S.H.P., Gerson and other local elected officials and the residents are asking the Landmarks Preservation Commission to designate the entire superblock between Bleecker and Houston Sts. and Mercer St. and LaGuardia Pl. as a landmarked district. However, N.Y.U., which owns all of the block with the exception of some strips along the Mercer St. and LaGuardia Pl. sides, opposes the idea. The complex includes three towers with an open lawn plaza, focused around “Bust of Sylvette,” a colossal Picasso sculpture. Berman called the block “endangered.” “We don’t feel we have any time to waste,” he urged. “This is not an anti-N.Y.U. campaign,” Gerson stressed. “We would be here if any developer were trying to do this.” Gerson said he recognizes N.Y.U. needs a new science building — and more faculty housing — but the question is, he said, of the supermarket site, “will it work there? “There’s no other place where you have Pei and Picasso on the same block, the Village’s tallest buildings and open space,” Gerson said. Gerson added that other residents on LaGuardia Pl. and on Mercer St., in Silver Towers and Washington Sq. Village, also oppose a new development on the market site Karen Cardone, a board member of the building, said a new building would destroy the esthetics of the airy complex. “People think of its as a pinwheel plaza,” she said. “Everywhere you look you get a spectacular view.” About 75 percent of the 350 residents in the Mitchell Lama’s 174 apartments are original tenants who are now senior citizens. One of their top fears is that they will lose the supermarket, a mainstay for the neighborhood, drawing shoppers from Soho and as far as west of Sixth Ave. “It’s the only thing in the neighborhood,” said Charlie Gambino. “We have a lot of people in wheelchairs. This is like a retirement building.” “I’ve been here since ’67,” said Audrey Thorne, walking along slowly with a cane, as a neighbor helped her back into the building after the rally. “I just hope this can be preserved.” “I was the first person that moved in here,” said Connie Masullo proudly. “I raised four boys here. N.Y.U. gave me a luncheon when we moved in.” Tenants aren’t happy at the prospect of their views being blocked. They also fear being exposed to a science building’s chemical exhaust. “I’m more nervous about fumes coming into the building,” said Barbara Balzano, a 20-year resident, whose windows face onto Houston St. According to a source, who requested anonymity, N.Y.U. may be eyeing its Tower Video site at Lafayette and Fourth Sts., for which it has a long-term lease with an option to buy, for its future science building, with the Morton Williams site to be used for faculty housing. Giving a historical perspective, Greitzer recounted how in the 1960s the superblock was part of a federal urban renewal zone and was initially under the control of a private development group that was unable to proceed, after which N.Y.U. somehow ended up with the property. According to Greitzer, then-Congressmember John Lindsay said it wasn’t legal to give the block to N.Y.U., that it was supposed to go back to bid. “The city wanted to give it to N.Y.U. — but that gave a little leverage,” she explained. Because of the irregularity of the process, Greitzer said, the university designated one of the Pei towers, 505 LaGuardia Pl., for the community, and it became an affordable Mitchell-Lama rental building. The other two Silver Towers are N.Y.U. housing for faculty and some graduate students. Greitzer added that where the Coles Sports Center is today on Mercer St., N.Y.U. had promised to build a special elementary school for neighborhood children. “Don’t trust N.Y.U.,” Greitzer warned. She added that while N.Y.U. builds “monstrous buildings,” “You look at the New School — they take loft buildings and redevelop them.” Gerson noted that his mentor, the late Assemblymember Bill Passannante, was involved in gaining 505 LaGuardia Pl. for the community. “He would be turning in his grave to know that this superblock would be harmed,” Gerson said. Lois Rakoff, resident co-chairperson of Bleecker Area Residents’ and Merchants’ Association, said BAMRA is going to “push for the transfer” from the Department of Transportation to the Parks Department of the strips on LaGuardia Pl. and Mercer St. The LaGuardia Pl. strip contains LaGuardia Corner Gardens near the supermarket. Putting the gardens under Parks jurisdiction could make it harder for N.Y.U. to extend a new building onto the plot, she said. Noting N.Y.U. is a “longtime member” of G.V.S.H.P., Michael Haberman, N.Y.U. director of government and community relations, said, “I think it’s disappointing that a group that has a long history of protecting the neighborhood is trying to landmark a supermarket. “We don’t have plans for that site,” Haberman said, “other than what John Sexton has said, what I’ve said — that we will develop that site at some point.” Haberman added that N.Y.U. has invited the Society and local elected officials to meet with the university “to see what might work there — and we have gotten no responses. The Society’s only response has been to misuse the landmarks law — and we find that disappointing.” Copyright "The Villager" Volume 74, Number 23 | Octuber 6 - 12 , 2004 |
|||||||||||
|
Neighbors Rally To Save Pei Buildings By JULIE SATOW, Staff Reporter of the Sun The New York Sun October 4, 2004 Some residents of one of a trio of I.M. Pei-designed high-rise buildings in Greenwich Village are calling for their block to be designated a historical landmark to prevent a new development planned by New York University. NYU has said in town hall meetings it has plans to build a science center or faculty housing on a site now occupied by a supermarket on the corner of La Guardia Place and Bleecker Street. The site is part of Silver Towers, a Robert Moses-designated "superblock" that runs between La Guardia and Mercer Street, and between Bleecker and Houston streets. The complex, which was created in the early 1960s, includes three 30-story buildings designed by Mr. Pei; two house NYU faculty and one is an affordable cooperative for neighborhood residents. The complex also has a gymnasium and an Associated supermarket known as the Morton Williams supermarket, both owned by NYU. The gym and the supermarket were not designed by Pei but are part of the superblock and must be included in a landmark designation, proponents said. "We find it hard to believe there's a serious architectural argument to be made that the Morton Williams supermarket should be land marked; such a conclusion would be obvious to any passer-by," NYU's director of government and community relations, Michael Haberman, said in an e-mail to The New York Sun. The sites of the supermarket and the gym were intended to be either open space or low-lying buildings, according to the Pei design, and to cover them with large-scale buildings would ruin the intention of the design and would block out light for residents, the executive director of the Greenwich Village Society for Historic Preservation, Andrew Berman, said. He said, however, that the area occupied by the supermarket is zoned for a floor-to-area ratio of 6.5, allowing for a building at least 20 stories high. A handful of residents of the co-op at 505 La Guardia, including City Council Member Alan Gerson, who grew up at the building and still lives there, gathered outside the towers yesterday to protest the NYU development. "I want stability that comes with being land marked. I want to know I can wake up every day and this will always look the same," a resident of the co-op since 1968, Joan Bastone, said. "I've seen NYU gobble up the Village piece by piece, and I've seen how the neighborhood changed for the worse," the president of the co-op board, Henry Schiavone, said. "I'm here not only as a councilman, but as a neighbor," Mr. Gerson told his neighbors at the rally. "This is an example of New York land use at its best, an example of how high-rises in New York can work right." The three towers are the tallest buildings in Greenwich Village, yet the design is such that "you don't feel overwhelmed or lose the human scale," Mr. Gerson said. The Silver Towers complex also boasts one of only two outdoor sculptures in the Western Hemisphere by Pablo Picasso. "If any place deserves land marking, it is this place, because where else can you find both I.M. Pei and Pablo Picasso together?" Mr. Gerson said. Co-op residents have met with the city's Landmarks Preservation Commission, and Mr. Gerson said he had "preliminary" talks with its chairman, Robert Tierney. The Greenwich Village Society for Historic Preservation has been supporting the effort to get the Silver Towers complex designated a landmark, writing letters to the landmarks commission and to the president of NYU, John Sexton. In the email yesterday, NYU's Mr. Haberman said: "It is disappointing that an organization that is usually as thoughtful and discerning as the Greenwich Village Society for Historic Preservation is supporting the land marking of the Morton Williams supermarket." |
|||||||||||
|
December 8, 2003 Hon. Robert Tierney Chair, New York City Landmarks Preservation Commission One Centre Street, 9th floor New York, NY 10007 Dear Chair Tierney: I am writing to urge the Commission to consider the designation as New York City landmarks of University Village/Silver Towers, 100 and 110 Bleecker Street and 505 LaGuardia Place, including landscaping, outdoor sculpture and furniture, and the adjacent supermarket and Coles Sports and Recreation Center (Block 524). Designed in 1966 by I.M. Pei, the University Village/Silver Towers buildings are an early gem by one of the late 20th century’s most important and celebrated architects. The design represents an important moment in the evolution of Pei’s career and in the evolution of modern design in general, as well as an important moment in Greenwich Village and New York’s architectural development. These buildings, their overall arrangement within this superblock, and their placement within the surrounding landscaping and larger street grid, are an unusually sensitive and sophisticated manifestation of 1960’s modern design, and are, along with Chatham Green, probably New York’s most successful example of cast-in-place concrete architecture (a form rarely used anymore), and perhaps its most successful residential design from this era. The design won the American Institute of Architects National Honor Award and the City Club of New York’s Albert S. Bard Award in 1967, and Pei won the Pritzker Prize for Architecture in 1983 for his body of work up to that point in time; in 1966, Fortune Magazine dubbed Silver Towers one of “Ten Buildings That Climax an Era.” In typical Pei fashion, the design not only conveys the desire for structural truth and transparency typical of traditional modernism; it also displays a stylish, visually sensual, carefully articulated abstraction, acknowledges and subtly relates to the larger urban fabric around it, and gently shapes the experience of the pedestrian at street level. University Village/Silver Towers exhibits the synthesis of structural expressionism, recognition of context and user, and sensual visual pleasure which Pei would exemplify in his later designs, and which would inform the work of other pre-eminent late 20th century and 21st century architects such as Richard Meier and Peter Eisenmann. In the book New York 1960 (The Monacelli Press, 1995) by Robert A.M. Stern, Thomas Mellins, and David Fishman, the story of the project’s design is described as follows: "In 1963 NYU Took title to the vacant five-and-a-half acre parcel that was to have been the site of the last of the Washington Square Village superslabs and set out to develop a middle-income housing project, ultimately called University Village…In a bold move toward creating a high-quality project, I.M. Pei was retained as architect. Initial plans called for two thirty story towers and an adjacent seven-story building; ground was broken in 1964. But by the time University Village was completed in 1966 the third building had grown in height to match the other two towers. Despite their claim that “housing is no place for monuments,” Pei and his design collaborators, who included James Ingo Freed, as well as A. Preston Moore and Theodore Amberg, organized the towers to create a monumental plaza, and the towers themselves, with their bold concrete structural grids and deep-set windows, furthered the impression of grand scale. Whereas Pei’s previous housing had tended to emphasize the regularity of the structural grid, creating almost endlessly repetitious, impersonal facades, at University Village he pursued a counterbalancing impulse toward dynamic asymmetry based on a pinwheel-plan composition of the towers, juxtaposing the window grids with concrete sheer walls to create an animated, sculpturally vigorous yet human-scaled design. The placement of the buildings on the site furthered the sense of active composition by playing the long facade of one tower against the short façade of the other. The complex gathered its entrances around an internal plaza, deliberately turning its back on Houston Street…The landscaping of the site considerably softened the transitions between the housing precinct and the neighborhood to the south. As the focus of the plaza, Pei wanted a monumental sculpture by Pablo Picasso, who agreed to have his sometime collaborator, Norwegian sculptor Carl Nesjar, reinterpret his Portrait of Sylvette (1934), originally a two-foot-tall metal construction, as a thirty-six-foot high, sixty-ton sculpture. Working in situ, Nesjar executed Sylvette in concrete with a Norwegian black stone aggregate that was sandblasted to recreate the etched black lines of the original. Picasso was involved not only in the translation of the small construction to its new scale and material but also in its placement in the plaza. Despite the planarity of the composition, the construction in concrete, rather than the original metal, gave Sylvette a forceful, gestural presence that held its own amid the surrounding towers." In Manhattan Skyscrapers (2000, Princeton Architectural Press), by Eric P. Nash describes the design thusly: "Silver Towers is a fine composition that creates a modernist dialogue between openness and enclosure. The sheer, 30-story, reinforced concrete and glass towers are an elegant synthesis of many strains of modernist design, and at the same time express Pei’s minimalist sculptural sensibility. A “slightly skeptical acolyte” of Walter Gropius, in the words of his biographer Michael Cannell, Pei clearly expresses the structure of Silver Towers, but improves on Gropius’s unlovely precast concrete façade for the Pan Am Building. The warm, buff-colored concrete facades of the three Silver Towers are organized into four by eight structural bays of deeply recessed plate-glass windows. The wedge shaped piers and sloping walls soften what would otherwise be a cold, office-building-like grid. The articulated concrete frame with deep-set windows gives the impression of a sheltering, lithic building, yet at the same time form an open cage of space. The facades are sculptural because the bays vary from open glass panels to completely recessed stone frames. The transitional points on the facades between a regular grid and sharp zigzags change, depending upon which angle they are viewed from, so that the buildings always have a kinetic sense of energy. Backgrounded against the low-set landmarked neighborhood of SoHo, few skyscraper complexes have so much open sky around them, and the flow of space is almost palpable. The buildings are set on a pinwheel plan, and seem to spin forward in place. Pei wanted to provide a sense of home in the comfort…Like LeCorbusier’s cast concrete collective housing unit, Unite d’Habitation (1947-53) in Marseilles, the building interacts naturally with the environment: the deeply overhanging soffits function like a brise-soleil, and the windows slide open for natural air circulation…Pei also used the deep window sockets to provide a sense of privacy and shelter, the way Frank Lloyd Wright did." When compared to earlier Pei works, such as Kips Bay Plaza, it becomes clear that University Village/ Silver Towers pinpoints a critical moment in Pei’s architectural career, where the interaction of geometric shapes, the relationship of overall layout to component parts and the surrounding cityscape, and the creation of sublimely elegant and yet dynamic surfaces replaced abstraction and repetition as the primary characteristics of his designs. The project must also be noted for its genesis in the urban renewal schemes of Robert Moses; University Village/ Silver Towers is very much a child of Moses’ “superblock” redevelopments, and yet, perhaps somewhat uniquely among them, is deferential and in many ways tied to the fabric of the cityscape around it. Unlike Washington Square Village to the north, the design for this project allowed Wooster and Greene Streets to visually continue and flow through it. In fact, the plan creates one of the quintessential modernist spaces in New York; open and two-dimensional, but with the urban fabric around it clearly acknowledged and interwoven, as the surrounding streets flow through it as pedestrian walkways. The central plaza and circulation space are defined and brought to life not by the traditional creation of a contained outdoor room, but by the subtle interplay of the surrounding geometric forms, by the flow of intersecting paths around a circular central space, and by the addition of a striking piece of modern cubist sculpture, with multiple perspectives, as a focal point. The use of Picasso’s Portrait of Sylvette is perhaps one of New York’s most prominent and striking uses of modernist outdoor sculpture, and arguably its most successful use in a residential context in New York City. Thus, though a product of the urban renewal/superblock visions of the 1950’s and early 60’s, this design points towards the much more sensitive designs of the late 1960’s and 1970’s, which sought to relate (even through abstraction) to their urban contexts, rather than deny them. Additionally, University Village/Silver Towers not only serves as an exceptional example of thoughtful and urbane post-war superblock urban renewal schemes, but as a superlative example of university planning and design in this era, as well as of designs for publicly supported housing. Thus it forms a unique intersection of three powerful forces shaping American architecture during this era, the products of which are all too rarely regarded as making positive contributions to the urban fabric and design. And in spite of the design serving several masters, it was a uniquely organic whole that projected a clear and innovative design sensibility, a rarity for large commissions serving multiple functions and purposes. The design coincided with NYU’s commission of Marcel Breuer to design new dormitories for their University Heights campus, marking perhaps the high point of NYU’s architectural ambitions, as well as marking the beginning of an unusually creative period in the design of some publicly assisted housing in New York, which included University Village/Silver Towers’ highly regarded contemporaries Chatham Green (Gruzen and Partners, 1965) and Riverbend (Davis, Brody, and Associates, 1967); not since the earliest days of publicly assisted housing in New York in the 1930’s had such innovation and design quality been apparent, and this design probably marks the high-water mark for the now-defunct Mitchell-Lama housing program which so transformed New York’s cityscape, as well as its housing market. The careful planning of the grounds, the meticulous articulation of the facades, the exquisite formulation of the concrete skins of the buildings, and the subtle interplay of forms on the superblock site all merit recognition and preservation, and all risk adulteration or loss. University Village/Silver Towers is truly in the best of the modern tradition where all of the design elements, not just the buildings, come together to form an integral whole, and the loss of any one element would have an extremely detrimental effect. That is why we suggest inclusion not only of the three main buildings, but the landscaping, outdoor furniture, and outdoor sculpture for designation. Designation of the entire site will ensure that future work done to maintain and restore the landscaping, outdoor furniture, pathways, and facades of the buildings maintains the spirit and careful details Pei, Freed, Moore, and Amberg created. Additionally, as New York’s only outdoor public artwork from a design by what is considered to be the 20th century’s pre-eminent artist, the Portrait of Sylvette sculpture should absolutely be included in any designation. Its crooked black lines and sandy concrete texture both mimic and contrast with the design elements of the tower and the surrounding landscaping, paving, and furniture. This sundial-like element successfully acts to animate and serve as a focal point for the central space; with its irregular shape and seemingly hand-drawn lines, it gives an appropriate contrast to the elegant geometric forms which otherwise define the towers and outdoor spaces. Even the lampposts, designed particularly for this site, relate conspicuously to the overall design scheme; in their placement along the pathways and in the relationship of their color and shape to the towers, they are integral to the site’s success and a part of the visual experience of walking through it. Notably, the two adjoining buildings on the superblock should also be included in a designation. While neither were designed by Pei and each were built separately, the Pei design clearly envisioned the remainder of the superblock as low and horizontal, neutral and deferential to the main composition of the three towers and the spaces that flow through and around them. The supermarket building and sports and recreation center, while not individually distinguished, support this design in their basic placement and their horizontal orientation, and thus should be included in the designation and treated as “non-contributing” structures, allowing for changes so long as they do not negatively impact upon the overall design scheme and the relationship of the main structures. I have attached several recent photos of the site, including those showing the siting relationship between the three main towers and the surrounding landscape and low-lying structures, and the various design elements described above. I hope that you will recognize the value in preserving all, and agree to hear this site for designation. It should be noted that the Board of 505 LaGuardia Place strongly supports this designation proposal, and will be sending you a letter to this effect. Sincerely, Andrew Berman Executive Director Cc: Members of the Landmarks Preservation Commission Mary Beth Betts, Director of Research, Landmarks Preservation Commission Manhattan Borough President C. Virginia Fields Congress Member Jerrold Nadler State Senator Tom Duane City Council Member Alan Gerson Assembly Member Deborah Glick Community Board #2, Manhattan Kent Barwick, Municipal Art Society Frank Sanchis, Municipal Art Society Vicki Weiner, Municipal Arts Society Peg Breen, Landmarks Conservancy Roger Lang, Landmarks Conservancy Historic Districts Council American Institute of Architects, New York Chapter Docomomo I.M. Pei Robert A. M. Stern Thomas Mellins Andrew Dolkart John Jurayj John Kriskiewicz Michael Gotkin 505 LaGuardia Place Board of Directors Silver Towers Tenants Association Mercer-Houston Dog Run Friends of LaGuardia Place LaGuardia Corner Garden South Village Landmarking Association Bleecker Area Merchants and Residents Association Society for the Architecture of the City Greenwich Village Community Task Force |
|||||||||||