| Top Ten NYC Architecture | top ten New York Hotels | |||||||||||||
| For a more complete list, see Hotel | ||||||||||||||
| 1 |
The Plaza Hotel |
|||||||||||||
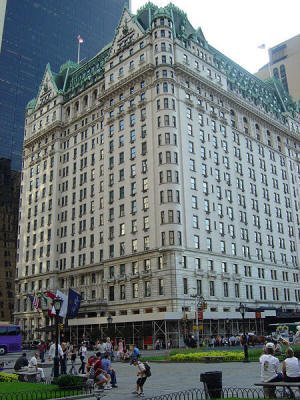 |
"The Plaza has been able to maintain its standings over the years. The Plaza's various public rooms have undergone numerous incarnations. The large room on the corner of Forty-ninth Street and the Plaza, which was called simply the "restaurant," assumed various decors as the Edwardian Room and the Green Tulop, and the Fifty-ninth Street dining room that served as the office of Jules Bache has become, and Remains, the Oak Room." "Finally, the Plaza houses New York's one functioning Palm Court, and it has a busy day. Breakfasts and salad lunches are served, and no sooner are the last leaves of lettuce carried away than a violinist and pianist turn up and a flame is put under the tea kittles and cocoa in the kitchens. This does not mean, however, that the Plaza has not plugged ahead into the future. Not only does it provide its guests with closed circuit television and choice of two movies daily, but troubleshooting hostesses called "service coordinators," together speaking all of fifteen languages, patrol the lobby and halls where once private maids and lackies scurried obediently." The Plaza Hotel, one of New York city's finest hotels, was architecturally designed imitating the style of a late medieval French chateaux. The elegant lobby contains ornamented archways, pillars, and marble floors. This combined with a usage of the color gold give the hotel a wealthy, upper-class appearance. |
|||||||||||||
| 2 |
Waldorf-Astoria Hotel |
|||||||||||||
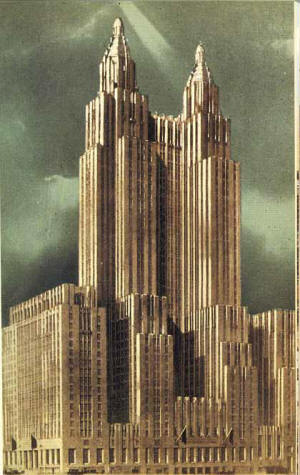 |
Waldorf=Astoria Hotel and Park Avenue with Helmsley Building and Met Life Building in backgroundThe Waldorf-Astoria Hotel is a famously luxurious hotel in New York. It has been housed in two historic landmark buildings of New York City. The first, designed by architect Henry J. Hardenbergh, was on the Fifth Avenue site of the Empire State Building. The present building at 301 Park Avenue in Manhattan is a 47-story, 625 ft. (191 m) Art Deco landmark designed by architects Schultze and Weaver that dates from 1931 and is now part of the The Waldorf=Astoria Collection, a chain of very upscale hotels consisting of hotels previously of the Hilton Hotels and Conrad Hotels chains, as well as some new hotels. The name, Waldorf=Astoria, now officially appears with a double hyphen, but originally the single hyphen was employed, as recalled by a popular expression and song, "Meet Me at the Hyphen." The modern hotel has three American and classic European restaurants, and a beauty parlor located off the main lobby. Several luxurious boutiques surround the distinctive lobby, which has won awards for its restoration to the original period character. An even more luxurious, virtual "hotel within a hotel" in its upper section is known as The Waldorf Towers operated by Conrad Hotels & Resorts. |
|||||||||||||
| 3 | St.Regis-Sheraton Hotel | |||||||||||||
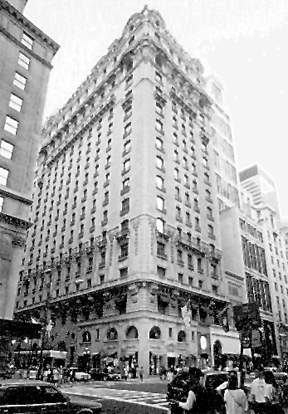 |
"The public rooms in the St. Regis were relatively small, a subtle indication that the management did not want the crowds that milled in Peacock Alley at the Waldorf-Astoria or in the vast lobby of the Astor in Times Square. On the Fifth Avenue side was an outdoor terrace were one could have refreshments, lost when Fifth Avenue was widened...During the nightclub years of the 1930's the St. Regis had many clubs, attracting for the most part a rather conservative and very well-heeled crowd. Joseph Urban[n], the flamboyant architect, designed the Seaglades nightclub, where Vincent Lopez's orchesta played. During the summer they played for dancing in the Japanese-style roof garden of the hotel," Patterson wrote, adding that the hotel was named after St. Regis Lake in the Adirondacks, a popular resort at the time. |
|||||||||||||
| 4 | Sherry- Netherland Hotel | |||||||||||||
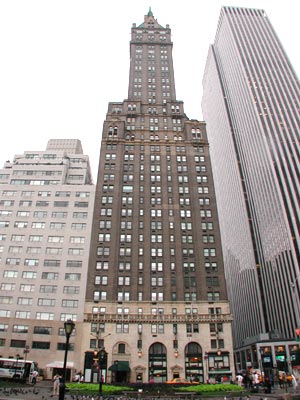 |
According to authors Stern, Gilmartin and Mellins, Buchman & Kahn assisted Schultze & Weaver in the design of the Sherry Netherland Hotel that replaced William H. Hume's New Netherland Hotel of 1892, "one of the city's first steel-framed buildings." They also noted that the small lobby entrance is adorned with sculpture panels salvaged from the William K. Vanderbilt mansion that was demolished to make way for the Bergdorf Goodman store nearby on the southwest corner of the avenue at 58th Street. During its construction, a major fire broke out in its scaffolding before its standpipes were functioning, but the hotel was not destroyed. The 570-foot-high, 38-story building was the world's tallest apartment hotel when it was opened and all the floors above the 24th had only one apartment each. |
|||||||||||||
| 5 | Hotel Pierre | |||||||||||||
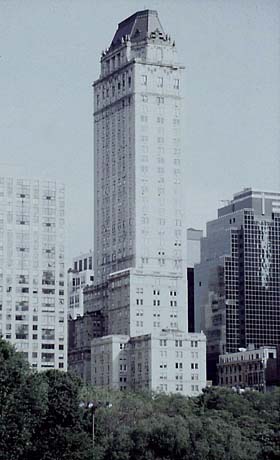 |
At first sight, the Hotel Pierre gives the impression of a nicely detailed finishing Seventeen Century Mansard shooting pavilion that suddenly would have grown from the ground to a 503 feet height. Though finished during the Great Depression eve, the Pierre easily gained fashionable notoriety partly due to the neighboring of three prestigious hotels previously built: the Plaza, the Sherry-Netherland and the Savoy (replaced by the ugly General Motors Bldg). Excepted the upper french pavilion with its steeply sloped copper-clad roof, the main body of the building is not particularly remarkable: a three-stage platform, a series of setbacks surmounted by a tower from which the elevators partly blind the south façade. The first two floors are more interesting with their intrically modeled spaces leaded by three different entries. |
|||||||||||||
| 6 | Hotel Carlyle | |||||||||||||
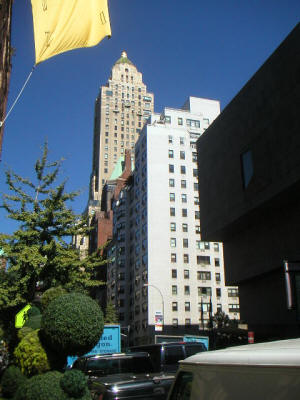 |
The Carlyle is the Rolls Royce of New York hotels: quiet, stately, elegant, slightly stuffy and very expensive. Located in the sedate reaches of the Upper East Side, the hotel has been Old Money's traditional Manhattan address. But, like all good hotels, it holds just as much appeal to the locals as well. With its whimsical murals of animals in Central Park, Bemelmans Bar--named after Ludwig Bemelman, creator of the Madeline book series--has long been one of the most pleasant watering holes in the city. Across the foyer is the Café Carlyle, one of the finest cabarets in the city featuring headliners like Eartha Kitt, Dixie Carter and perennial favorite Bobby Short. The hotel's French restaurant is one of the finest in the city, although equally popular is the lounge where diners may have light meals or high tea. Rooms tend to be on the small side but are in excellent taste. |
|||||||||||||
| 7 | Ritz Tower | |||||||||||||
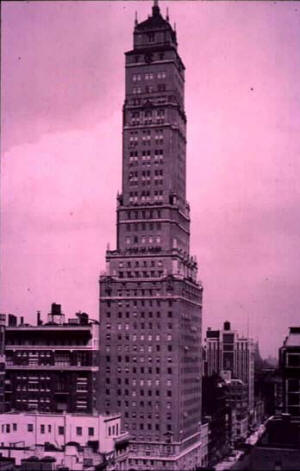 |
|
|||||||||||||
| 8 |
Ansonia Hotel |
|||||||||||||
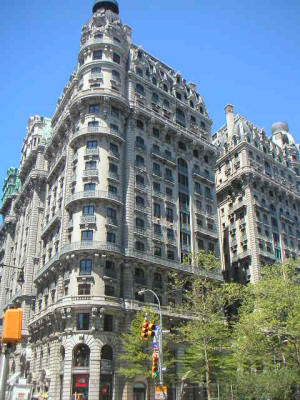 |
Named after Anson Green Phelps, the industrialist and grandfather of the building's developer, this exuberant Beaux Arts hotel and apartment building was inspired by French hotels. However, at eighteen stories it is much taller than its 6-story models. The largest and grandest of the New York apartment-hotels, it functioned as a place where one could live temporarily, but in grand style.In addition to the ample apartments, the Ansonia featured a grand ballroom, several cafes, tea rooms, writing rooms, a lobby fountain with live seals, a palm court, a Turkish bath and the world's largest indoor swimming pool. These amenities enticed many famous cultural personalities to take up residence in the building. The Ansonia's enormous bulk is somewhat reduced by its complex massing and its intricate ornamentation. Light courts break up the monumental facade and allow the maximum amount of light and air to penetrate the interior. The Ansonia is typical of the standard of luxury applied to turn of the century apartment buildings on Manhattan's Upper West Side. With seventeen stories and 300 suites, the Ansonia is covered with ornament and balconies, marked by beautifully scaled corner towers, and topped by mansards in the very best French tradition. |
|||||||||||||
| 9 | St Moritz Hotel | |||||||||||||
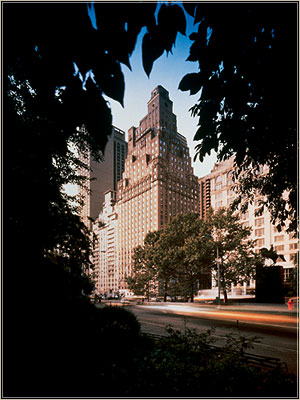 |
|
|||||||||||||
| 10 |
New Yorker Hotel |
|||||||||||||
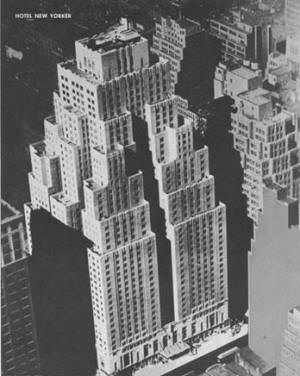 |
The 43-story New Yorker Hotel was built in 1929 and opened its doors on January 2, 1930. Much like its contemporaries, the Empire State Building (opened in 1931) and the Chrysler Building (opened in 1930), the New Yorker is designed in the Art Deco style that was popular in the 1920s and 1930s. The building's pyramidal, set-back tower structure largely resembles that of the Empire State Building, which lies just a couple blocks due east on 34th Street. For many years, the New Yorker Hotel was New York's largest hotel. Throughout the 1940s and 1950s the hotel hosted a number of popular Big Bands while notable figures such as Spencer Tracy, Joan Crawford and even Fidel Castro stayed here. The inventor Nikola Tesla spent the last ten years of his life in near-seclusion in Suite 3327 (where he also died), largely devoting his time to feeding pigeons while occasionally meeting dignitaries. However, by the late 1960s, with both the passing of the Big Band era as well as the construction of more modern hotels, the hotel slowly lost profitability and closed its doors in April 1972. |
|||||||||||||