| New York Architecture Images-New York Architects | ||||
| New York works; | ||||
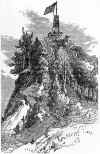 |
 |

|
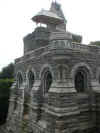 |
 |
| 004 Prospect Park | 002-The Dairy | 004-Tavern- on-the-Green | 008-Belvedere Castle | 010 Playmates Arch |

|
 |
 |
 |

|
| 014 Bow Bridge | 015 Balcony Bridge | 017 Reservoir Bridge West 86th St | 018 Reservoir Bridge East 85th Street | 019 Reservoir Bridge West 94th Street (the “Gothic” Bridge) |
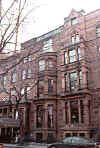 |
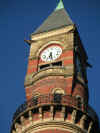
|
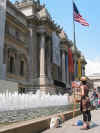 |
||
| 004 National Arts Club | 028 Jefferson Market Library | 074-Metropolitan Museum of Art | ||
|
As a team,
Frederick Law Olmsted (1822-1903) and Calvert Vaux
(1824-1895) collaborated on dozens of parks, parkways and planned
neighborhoods across the country. As the nation's landscape underwent
increasing urbanization, new ideas about the importance of public parks
in America were gaining popularity, and Olmsted and Vaux pioneered and
propelled this movement. Their creations are, historically and
presently, crucial elements in the identity of their home cities. Olmsted was a lover of nature who always contended that had it not been for Vaux's influence, he would have become a farmer. Born in Hartford, Connecticut in 1822 to a dry-goods merchant and the daughter of a farmer, Olmsted spent much of his youth wandering fields and forests, often foregoing formal studies. After working in various capacities, including sailor, farmer, clerk and reporter, Olmsted traveled to Europe in 1850 to tour formal gardens and the world's first public parks. Upon his return, he wrote the book Walks and Talks of an American Farmer in England, and this began his official career as the pioneer of landscape architecture in the United States. In 1856, Olmsted became the superintendent of construction for Central Park. Together with Calvert Vaux, he would revolutionize urban park design. The London-born Calvert Vaux was apprenticed to a British architectural firm at the age of 19. He moved to Newburgh, New York in 1850 to work with Andrew Jackson Downing, a landscape designer who was among the first to propose a "central park" in New York City. Vaux deemed the first proposed design to be lacking, and suggested a public competition to find the best design for Central Park. He teamed up with Olmsted and they won the competition, beginning a seven-year partnership that included the construction of Prospect Park, considered by most to be their crowning achievement. Although they worked as a team, they each had their own unique contributions to the park construction process. Vaux's style emphasized the integration of buildings and bridges into their natural surroundings. While Olmsted's work focused on construction and plantings, Vaux designed park structures, including bridges, arches, fountains and rustic shelters. The blending of their talents resulted in parks that had a deep fidelity to the original landscape, while closely mirroring the dramatic and varied vistas of natural places that inspired them, like the Adirondack Mountains. Olmsted believed that natural surroundings had a subconscious effect on viewers. The jarring noises and chaotic visual cues of the urban environment produced a tension of the mind, which he contended only nature could undo. Moreover, he felt that the effect was most powerful, not from individual aesthetically pleasing elements (i.e. a rose garden or a pond), but from a totality of design that focused on the composition of wide, sweeping vistas and encompassing scenes that drew the viewer out of his or her own mind and produced feelings of peace and relaxation. As such, his designs avoided hard edges and embraced a constant opening up of new views as the user moved through the space. The Long Meadow is an excellent example of his trademark style: with its undulating hills and scattered trees, the viewer never sees the entire space at once, rather getting a sense of infinite distance with no distractions or boundaries. Calvert Vaux Little is known about Calvert Vaux’s childhood and upbringings. He was born in London in 1824, and his father was a doctor. Due to this social standing, his father was able to provide a comfortable income for his family. Vaux attended a private primary school until the age of nine. He then training as an apprentice under London architect Lewis Nockalls Cottingham. Cottingham was a leader of the Gothic Revival movement. He trained Vaux until the age of 26 and as a result, he became a very skilled draftsman. In 1850, Vaux exhibited a collection of his continental landscape watercolors, and it was this gallery that captured the attention of American landscape designer and writer Andrew Jackson Downing. He traveled to London in search for an architect that would compliment his vision of what a landscape should be. Downing believed that architecture should be visually integrated into the surrounding landscape, and he wanted to work with someone who had as deep of an appreciation of art as he did. Vaux readily accepted the job and moved to the United States. Downing and Vaux worked together for two years, and during those two years, he made Vaux a partner. Together they designed many significant projects. Examples include the grounds for the White House and the Smithsonian Institute in Washington D.C. Vaux’s work on the Smithsonian inspired an article he wrote for the Horticulturalist (Downing was the editor for this publication) in which stated his viewpoints that it was time the government should recognize and support the arts. Shortly after this writing in 1852, Downing died during a fire in a steamboat accident. Vaux takes over the company and his later work of Central Park was to be a fitting memorial to his late partner. In 1854, he married Mary McEntee, the sister of a Hudson Valley painter. In 1856, he gained his US citizenship and became identified with the city’s artistic community, “the guild.” He also joined the National Academy of Design, as well as the Century Club. In 1857, be became one of the founding members of the American Institute of Architects. Also in 1857, Vaux publishes “Villas and Cottages,” which was an influential pattern book that determines the standards for “Victorian Gothic” architecture. These particular writings reveal his acknowledgment and tribute to Ruskin and Ralph Waldo Emerson, as well as to his former partner Downing. This people, among others, have influenced him intellectually and in his design path. In 1858, he made a smart political move and collaborated with Fredrick Law Olmsted to design Central Park. The plan was named “Greensward,” and they were able to obtain the commission through an excellent presentation that capitalized on Vaux’s talents in landscape drawing and the inclusion of before-and-after sketches of the site. Together, they fought many political battles to make sure their original design remained intact and carried out. In 1865, Vaux called upon Olmsted and they decided to create a partnership. As Olmsted, Vaux and Company, they designed one of the first suburbs of Chicago called Riverside Improvement Society in 1868. They were also commissioned to design a major park project in Buffalo, New York, which included The Parade, now known as Martin Luther King Jr. Park, The Park, now the Delaware Park, and The Front, which is simply Front Park now. Vaux designed many structures that were to beautify the parks, but most of them are currently demolished. In 1871, they designed the grounds of New York State Hospital for the Insane in Buffalo, New York. In 1872, Vaux dissolved the partnership and went on to building architecture, in a partnership with George Kent Radfordand and Samuel Parsons, Jr. On a foggy November 19, 1895, he died of a drowning accident while he was visiting his son in Brooklyn. Throughout his lifetime, Vaux, while on his own and through various partnerships, designed and created dozens of parks across the country. He introduced new ideas about the significance of public parks in America during a hectic time of urbanization. This industrialization of the cityscape inspired him to focus on an integration of buildings, bridges and other forms of architecture into their natural surroundings. He favored naturalistic, rustic and curvilinear lines in his designs, and his design statements contributed much in today’s landscape and architecture. For more information visit |
||||
|
links |
||||