| Top Ten NYC Architecture | top ten Apartment Buildings | |||||||||||||
| For a more complete list, see Apartment Building | ||||||||||||||
| 1 | San Remo Apartments | |||||||||||||
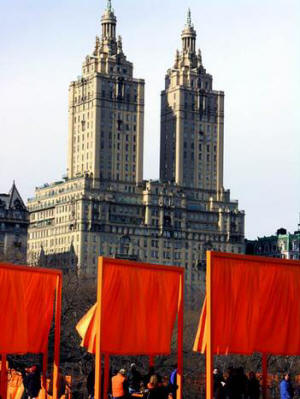 |
The San Remo (145 and 146 Central Park West) is a luxury co-operative apartment building in New York City, two blocks north of the Dakota building. It is described by Glen Justice of the New York Times as "a dazzling two-tower building with captivating views of Central Park."[1] As a housing cooperative, its board has a "reputation for lenient admissions standards" compared to the conservative, old-money boards on the other side of the park. Past and present residents of the building include such famous personalities as Steven Spielberg, Donna Karan, Steve Jobs, Demi Moore, Glenn Close, Dustin Hoffman, U2 frontman Bono, Steve Martin, Bruce Willis, Eddie Cantor, Robert Stigwood, Marshall Brickman, Jackie Leo, Don Hewitt, and Texas natural gas heiress Adelaide de Menil. Rita Hayworth spent her last years there. |
|||||||||||||
| 2 | The Eldorado | |||||||||||||
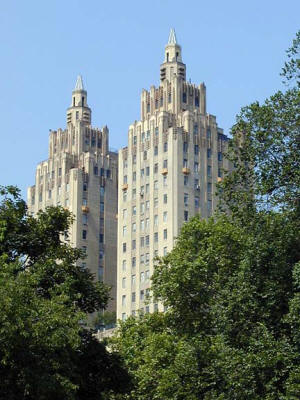 |
The Eldorado was the fourth and the last huge apartment building Emery Roth designed for the fast-changing Central Park West after the Beresford, the Ardsley and the San Remo. As experimented in the San Remo and at the same period by Irwin Chanin with his Art-Déco Century and Majestic Apts, the plan was put up according a U-shape form, bounding an open court, the fronting side supporting twin towers. But in this work (as in the Ardsley), Roth broke from his eclectic Beaux-Arts style to a more modern geometrical abstraction. The towers are beautifully sculptured in recessed decorative vertical piers as developed in the Barclay-Vesey Bldg, but enhanced here with two additional belfries, red-lighted at night. Initially, the scheduled design was more close to the 519 Eighth Avenue Bldg. |
|||||||||||||
| 3 | The Dorilton | |||||||||||||
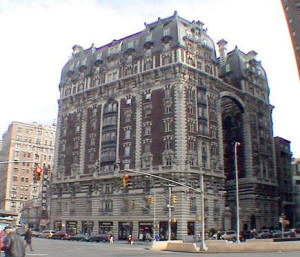 |
Paul Goldberger, "The City Observed, New York, A Guide To The Architecture of Manhattan," (Vintage Books, a division of Random House) wrote that "Now the building seems more to be pitied than censored, a rather too eager-to-please piece of Second Empire foppery. Once, some thought that a mansard roof and a lot of sculpture and cartouches make a building French; now we know better. Still, it is sad to see this building, for all its foolishness, in the sorry state of decay it has descended to, with unsympathetic storefronts along the Broadway side and a facade that clearly has not been cared for in years." (it's now been restored, needless to say...) |
|||||||||||||
| 4 | Century Apartments | |||||||||||||
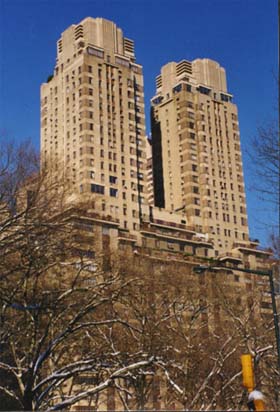 |
This huge apartment building, replacing the Carrère & Hastings' Century Theater, was designed by the same architects who conceived the Majestic, some blocks to the north, with a similar U-shaped main body with narrow upper setbacks arranged as terraces, supporting twin high towers. The Century combines the classical columnar skyscraper type with the premices of the International Style, and the new French Art-Déco futuristic idiom. If the first half part of the building seems less dynamic than its "sister's one", the Majestic, particularly because the beige-and-brown brick pattern doesn't replace the strenghth of the vertical piers, the dramatic crowns of the twin towers are, beyond all doubt, the most successful among the Central Park West's iconic silhouettes. They seem to have been directly sculpted from clay, with curved back elements evoking a giant machinery. Initially, the Century must be an apartment complex housing a multi-cultural French center, with a metal and glass upper part, but the Depression obliged to change the schemes. Inside, 52 types of apartments are available, from the single-room flat to the eleven-room suite! |
|||||||||||||
| 5 | Majestic Apartments | |||||||||||||
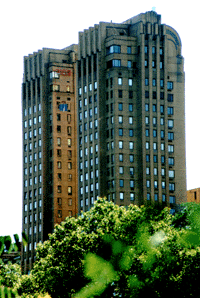 |
The apartment building replaced the Hotel Majestic designed by Alfred Zucker in 1894. The steel framed building was originally planned as a 45 story hotel, but the plans where changed mid way in the construction due to the depression and the passing of the Multiple Dwelling Act. |
|||||||||||||
| 6 | Dakota Apartments | |||||||||||||
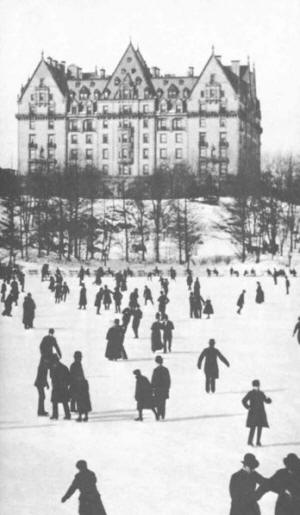 |
The architectural firm of Henry Janeway Hardenbergh was commissioned to do the design for Edward Clark, head of the Singer Sewing Machine Company whose firm also designed the Plaza Hotel. The building's high gables and deep roofs with a profusion of dormers, terracotta spandrels and panels, niches, balconies and balustrades give it a North German Renaissance character, an echo of a Hanseatic townhall. Nevertheless, its layout and floor plan betray a strong influence of French architectural trends in housing design that had become known in New York in the 1870s. According to popular legend, the Dakota was so named because at the time it was built, the Upper West Side of Manhattan was sparsely inhabited and considered as remote as the Dakota Territory. However, the earliest recorded appearance of this account is in a 1933 newspaper story. It is more likely that the building was named "The Dakota" because of Clark's fondness for the names of the new western states and territories. High above the 72nd Street entrance, the figure of a Dakota Indian keeps watch. The Dakota was added to the National Register of Historic Places in 1972, and was declared a National Historic Landmark in 1976. |
|||||||||||||
| 7 | The Beresford | |||||||||||||
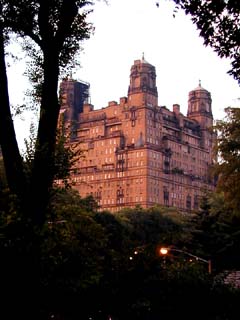 |
IN September 1929, a few weeks before the stock market crash, a three-towered apartment building in late Italian Renaissance style opened on the corner of Central Park West and 81st Street. It was named the Beresford, after the hotel it replaced, and was a masterwork of the architect Emery Roth, a Jewish emigrant from the Austro-Hungarian Empire whose background limited his chances for commissions to build on the posh east side of the park. |
|||||||||||||
| 8 | Perry West | |||||||||||||
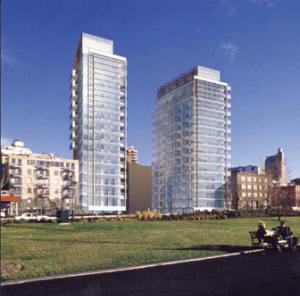 |
Internationally acclaimed architect Richard Meier brings his modernist signature to the New York City Skyline with 173/176 Perry Street, a pair of minimalist transparent towers overlooking the Hudson River in the historic West Village. 173/176 Perry Street is Meier's first building in Manhattan. Set for completion in late 2001, the towers will be heralded as an architectural landmark and considered the centerpiece of the West Side and its new Hudson River Park. For the consummate design statement, residents can experience the architect's total vision through his exclusive interior design plans. |
|||||||||||||
| 9 | London Terrace | |||||||||||||
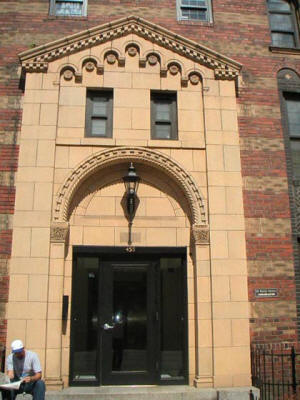 |
Mandel's project was completed in two phases, with the ten smaller buildings finished in 1930 and the four corner towers constructed the following year. Despite the distinctively Southern Italian design and detailing, the complex picked the old name, London Terrace. Professor Moore himself was remembered at the cornerstone-laying ceremony, with his 15-year-old great-great-grandson doing the honors with the trowel. It was even asserted at the time that the cornerstone itself had come from the Moore's family manse Chelsea House (unlikely, since that building had been demolished some 66 years earlier). |
|||||||||||||
| 10 |
Tudor City |
|||||||||||||
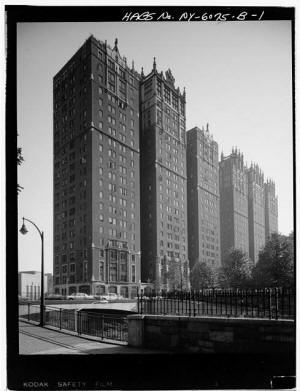 |
A private effort to revitalize a former slum, Tudor City was built as a new residential area to serve the thriving commercial district around Grand Central Terminal. The complex consists of 12 buildings containing 3,000 housing units, 600 hotel rooms and retail spaces arranged around gardens and raised on a platform to isolate it from the busy activity of Midtown Manhattan. |
|||||||||||||