| Top Ten NYC Architecture | top ten lower manhattan buildings | |||||||||||||||
| For a more complete list, see Lower Manhattan | ||||||||||||||||
| click here for a gallery of Lower Manhattan skylines | ||||||||||||||||
| 1 | STATUE OF LIBERTY | |||||||||||||||
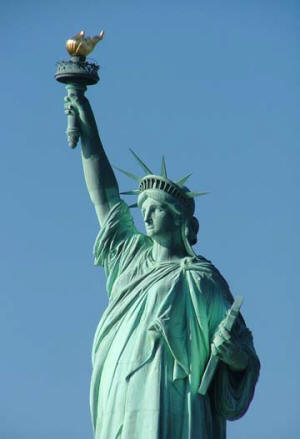 |
The statue is of a female figure walking upright, dressed in a robe and a seven point spiked rays representing a nimbus (halo), holding a stone tablet close to her body in her left hand and a flaming torch high in her right hand. The tablet bears the words "JULY IV MDCCLXXVI" (July 4, 1776), commemorating the date of the United States Declaration of Independence. The statue is made of a sheeting of pure copper, hung on a framework of steel (originally puddled iron) with the exception of the flame of the torch, which is coated in gold leaf. It stands atop a rectangular stonework pedestal with a foundation in the shape of an irregular eleven-pointed star. The statue is 151 feet 1 inch (46.5 m) tall, with the pedestal and foundation adding another 154 feet (46.9 m). Worldwide, the Statue of Liberty is one of the most recognizable icons of the United States,[2] and, more generally, represents liberty and escape from oppression. The Statue of Liberty was, from 1886 until the jet age, often one of the first glimpses of the United States for millions of immigrants after ocean voyages from Europe. Visually, the Statue of Liberty appears to draw inspiration from il Sancarlone or the Colossus of Rhodes. The statue is a central part of Statue of Liberty National Monument, administered by the National Park Service. |
|||||||||||||||
| 2 | TRUMP BUILDING | |||||||||||||||
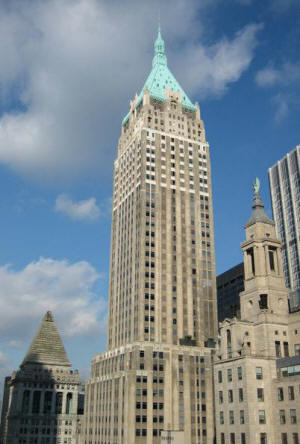 |
40 Wall Street was planned to be 135 feet (41 m) taller than the nearby Woolworth Building, which was completed in 1913. Most important, the plans were designed to be two feet taller than the Chrysler Building's planned height of 925 feet (282 m). However, the Chrysler Building developers secretly changed the projected height of their building after 40 Wall Street was completed. A 125 foot (38 m) spire was secretly assembled in the Chrysler Building's crown and hoisted into place, fulfilling tycoon Walter Chrysler's dream of owning the tallest building on Earth. Such glory was shortlived, however, as the Empire State Building would be finished the next year, 1931. |
|||||||||||||||
| 3 | TRINITY CHURCH | |||||||||||||||
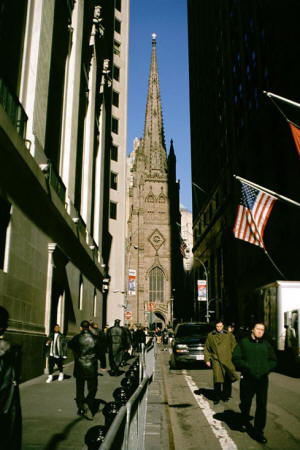 |
Trinity Church, at 74 Trinity Place in New York City, is a historic full service parish church in the Episcopal Diocese of New York. Trinity Church is located at the intersection of Broadway and Wall Street in downtown Manhattan. St. Paul's Chapel, part of the Parish of Trinity Church, is the oldest public building in continuous use in New York City. Trinity Episcopal Church in Fishkill, New York was started in 1756 with the missionary assistance of Trinity Church. Photo of Trinity Church and the schoolhouse of Trinity School (c. 17??). At the time of its completion, in 1846, its 281-foot spire and cross was the highest point in New York until being surpassed in 1890 by the New York World Building. On July 9, 1976, the church was visited by Queen Elizabeth II of the United Kingdom, and she was presented with a symbolic "back rent" of 279 peppercorns. Since 1993, Trinity church has been the location which the High School of Economics and Finance holds their senior graduation ceremonies. The school is located on Trinity Place (a few blocks away from the church). |
|||||||||||||||
| 4 | One Wall Street | |||||||||||||||
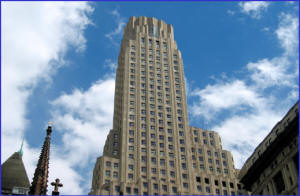 |
In contrast to the American Surety Building, where height is minimized by the subdivision of its facade, the design of the Irving Trust building has an insistent verticality which emphasizes its tall form. This set back skyscraper is modeled as if it was chiselled out of a single piece of stone and it is a good example of the Art Deco style popular in the U.S. in the 1920s and 1930s. The building's pointed windows echo the Gothic details of Trinity Church across the street, and its Art Deco interior is one of the finest in New York City. |
|||||||||||||||
| 5 | Barclay-Vesey Building | |||||||||||||||
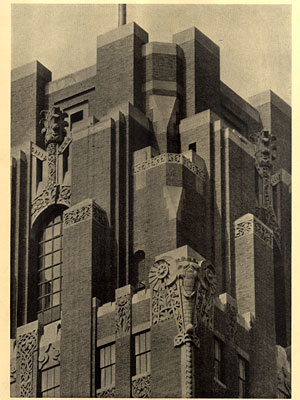 |
The 152-meter building is considered to be the first Art Deco skyscraper and its designers were also awarded the Architectural League of New York's gold medal of honor for 1927 for fine expression of the new industrial age. The form of the building was decided upon after studies of relation between land cost (large ground area) and construction cost (a tall building): a 32-storey design was chosen as the most economical. The massive form with floors of 4,830 m² without any light courts was possible because the telephone installations didn't require natural light. The frame of the building is constructed in steel and concrete, with the sturdy floor plates designed to support the original mechanical switching centers. Drawing from Saarinen's Chicago Tribune competition entry, the brick-clad building is topped with a short, sturdy tower, with the vertical piers ending on "battlements" on top and with sculptural ornaments on the setbacks. The entrances are decorated with bronze bas-reliefs with a main theme of bells, the symbol of the Bell Telephone Company (image). A neo-Romanesque vaulted arcade with ceiling murals runs the whole length of the Vesey Street side. |
|||||||||||||||
| 6 | ELLIS ISLAND | |||||||||||||||
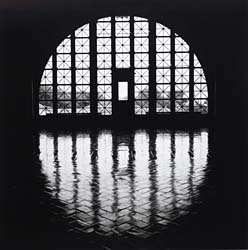 |
Ellis Island, at the mouth of the New York Harbor, was at one time the main entry facility for immigrants entering the United States from January 1, 1892 until November 12, 1954. It is wholly in the possession of the Federal government as a part of Statue of Liberty National Monument and is under the jurisdiction of the US National Park Service. It is situated in New York City and Jersey City, New Jersey. Ellis Island was the subject of a border dispute between New York State and New Jersey. According to the United States Census Bureau, the island, which was largely artificially created through the landfill process, has an official land area of 129,619 square meters, or 32 acres, more than 83 percent of which lies in the city of Jersey City. The natural portion of the island, lying in New York City, is 21,458 square meters (5.3 acres), and is completely surrounded by the artificially created portion. For New York State tax purposes it is assessed as Manhattan Block 1, Lot 201. Since 1998, it also has a tax number assigned by the state of New Jersey. |
|||||||||||||||
| 7 | CASTLE CLINTON | |||||||||||||||
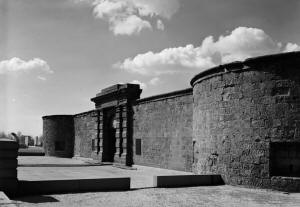 |
Construction began in 1808 and was completed in 1811. The fort, known as West Battery (sometimes South-west Battery), was designed by architects John McComb Jr. and Jonathan Williams. It was built on a small artificial island just off shore. West Battery was intended to complement the three-tiered Castle Williams (still extant) on Governors Island, which was East Battery, to defend New York City from British forces in the tensions that marked the run-up to the War of 1812, but never saw action in that or any war. Subsequent landfill expanded Battery Park, and incorporated the fort into the mainland of Manhattan Island. As with all historic areas administered by the National Park Service, Castle Clinton National Monument was listed on the National Register of Historic Places on October 15, 1966. |
|||||||||||||||
| 8 | FEDERAL HALL | |||||||||||||||
 |
Built to replace the old City Hall on the same site, it was here that George Washington was inaugurated as President. The building was dishonored and torn down within fifteen years and rebuilt as the new Customs House. When customs functions grew and a grander building was needed, a new, democratic Greek Revival appearing Customs House was built in 1836 with a temple front symbolizing the democratic ideals of the young country. This structure proved too small for Customs House operations, and was converted into a sub-treasury in the 1920s until the present Federal Reserve Bank was opened. It is currently a national monument and a tourist site in lower Manhattan. |
|||||||||||||||
| 9 | STANDARD OIL BUILDING | |||||||||||||||
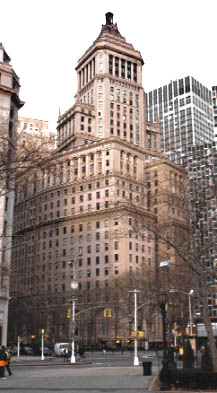 |
Built as the headquarters for John D. Rockefeller's Standard Oil Company, Carrere & Hastings' nine-story base follows the curve of Broadway. The very dignified Renaissance style lobby bespeaks the company's wealth and importance. Following the breakup of the company in 1911 due to anti-trust laws, Shreeve, Lamb & Blake added a massive tower squared to the grid of the uptown streets. |
|||||||||||||||
| 10 | ALEXANDER HAMILTON CUSTOM HOUSE | |||||||||||||||
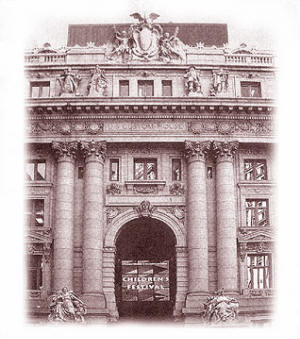 |
Alexander Hamilton Custom House (National Museum of the American Indian and Federal Bankruptcy Court)/originally U.S. Custom House, 1 Bowling Green, bet. State and Whitehall Sts. to Bridge St. 1899 - 1907. Cass Gilbert. Sculptures, "Four Continents": E to W: Asia, America, Europe, Africa, Daniel Chester French: Adolph A. Weinman, associate. Cartouche at 7th-story attic, Karl Bitter. Rotunda ceiling paintings, 1936-1937, Reginald Marsh. Partial interior. Alterations for the National Museum of the American Indian, 1994. Ehrenkrantz & Ekstut. Museum open 10-5 daily. 212-283-2420. One of the city's most splendid Beaux Arts buildings. The monumental sculptures by French are very much part of the architecture of the façade, their whiteness-and that of those at the attic by other sculptors are a rich counterpoint to the structure's gray granite. No less grand is the interior, whose giant oval rotunda, embellished by Reginald Marsh's WPA-commissioned murals is the crowning architectural space. It has remained vacant except for temporary activities since the Customs Service vacated the Custom House in favor of the World Trade Center in 1973. The Museum of the American Indian has infilled much of these spaces since its installation. |
|||||||||||||||