Corporate Park Avenue
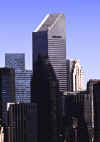
|
Citicorp Center Lexington Avenue between 53rd and 54th Streets, Hugh Stubbins & Associates (design architects), Emery Roth & Sons (architects) [1972-78] |
| St. Peter's Church, Lexington Avenue and 54th Street, Hugh Stubbins & Associates (architects), Massimo Vignelli (interior design), Louise Nevelson (designer-sculptor) [1977] | |
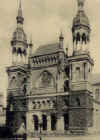
|
Central Synagogue 652 Lexington Avenue, Henry Fernbach [1872] |
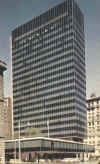
|
Lever House 390 Park Avenue, Gordon Bunshaft of Skidmore, Owings & Merrill [1948-52] |
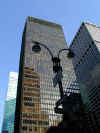
|
Seagram Building, 375 Park Avenue, Ludwig Mies van der Rohe with Philip Johnson (design architects), Kahn & Jacobs (associate architects) [1958] |

|
Racquet and Tennis Club 370 Park Avenue, McKim Mead & White [1918] |
 |
St. Bartholomew’s Church, Park Avenue between 50th and 51st Streets, Church: Bertram Goodhue [1919], Entrance Portico: McKim Mead & White [1902] |
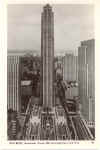
|
GE Building, originally RCA Building, 570 Lexington Avenue, Cross & Cross [1931] |
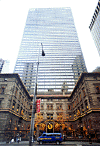
|
Villard Houses |
| The golden alley for American corporations developed, ironically, over the railroad tracks leading to Grand Central Depot. Once an open field, the first multiple-dwelling units were far from first rank. The transformation of Fourth Avenue into corporate Park Avenue is an amazing story, and was quickly achieved. We will see how the street is divided into four layers of development, then we will look at monuments of the 20th Century including St. Bartholomew's Church, which marks the emergence of an upscale residential neighborhood in the post-World War I era. Finally, we will concentrate on the Lever House and Seagrams Building, both icons of the International Style in America, which used European modernism to create an image for corporate America. Issues include the impact of the 1961 Zoning resolution on skyscraper design, the issue of landmark preservation and air rights, and the changing identity of the neighborhood. |