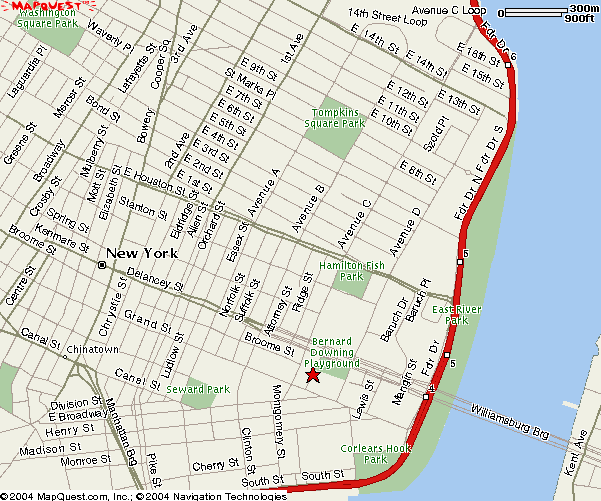new york architecture walks- East Village
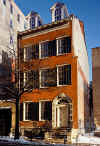
|
Old Merchant’s House
29 East 4th Street, design attributed to Minard Lafever; builder, Joseph
Brewster [1832]
Dating from the 1830s, this building was a part of a group of well-built, speculative row houses, of which only this structure survives. Built from the pages of pattern books such as that by Minard Lafever, at the time these houses sat at the northeastern edge of the city. This row house indicates the transition from the Federal Style to the Greek Revival Style with the inclusion of such classical elements as the colonettes surrounding the entrance. Saved by the Historic Landmarks Society, this is a great and rare example of how upper middle classes lived in the 1830's. |
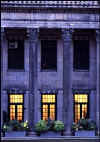
|
LaGrange Terrace (Colonnade Row)
428-34 Lafayette Street, design attributed to Alexander Jackson Davis;
builder, Seth Geer [1833]
The grandest speculative row houses to date in New York City, these houses were built for the mercantile elite, miles away from their places of work. Unlike the typical row house, this group is not brick, it is not a box with a door, and it doesn't have an exterior stoop or dormer windows. Instead, it is a New York version of Regent's Park in London, with columns built by Sing Sing prisoners. |
 |
Joseph Papp Public Theater
425 Lafayette Street, South wing,
Alexander Saeltzer [1853]; Center section, Griffith Thomas [1859]; North
wing, Thomas Stent [1881]
John Jacob Astor indeed created a real estate legacy but his social standing in the city did not equal his wealth. His heirs proclaimed him a philanthropist by building the first wing of the Astor Library (the southern end) as a gift to the city--with strings attached. The arrival of German polytechnical graduates to America in the mid-19th century helped transmit the Round Arched Style to this country at this time. The Round Arched Style was an inexpensive but coherent and appropriate design for this this private/public building. Expanded twice since its original construction, the library is a rare surviving example of this style in NYC. |
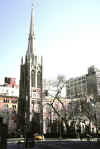
|
Grace Church
800-804 Broadway, James Renwick Jr. [1846]
The original Grace Episcopal Church was built as the neighbor to Trinity Church downtown. When forced to vacate its site and move uptown, the church chose a site on Broadway at a point where the street curves westward, making the new church visible from its former location. Built in white stone, the commission established the career of architect James Renwick, Jr. The religious complex was expanded in the 20th century and now includes a school adjacent to the church. |
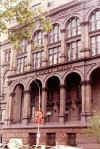
|
Cooper Union
Foundation Building Cooper
Square, Frederick Peterson [1859]
|
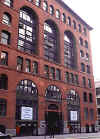
|
DeVinne Press
393-99 Lafayette Street, Babb, Cook, Willard [1885]
Theodore L. DeVinne was the city's best and most noble printer of the late 19th century. Built only with a modest budget, DeVinne and his architects created a printing press/factory building which attains a very high aesthetic standard. One of the most impressive industrial facilities to rise in New York, the design is bold but simple and appropriate for its function. An outstanding example of the industrial building type from the late 19th century, this building is still admired by architects and New Yorkers alike. |
 |
Loft Building
376 Lafayette Street plans by Henry Hardenbergh [1888]
This loft building is an early work of architect Henry J. Hardenbergh who designed many hotels and apartment buildings in New York City, including the Dakota and the Plaza Hotel. |

|
Engine Company No. 33.
44 Great Jones Street, Ernst Flagg & W.B. Chambers [1898]
Engine Company No. 33 in an 1899 Beaux Arts firehouse by Ernest Flagg; Rescue Company 1 was based here from its formation in 1915 until 1960. |
 |
Appleton Century Croft Building1
Bond Street, Stephen Hatch [1880]
This fine cast-iron building housed the watchmaking company Robbins and Appleton, who liked it enough to rebuild it after a fire in the late 1870's. Newly restored, the glass front of this office building gazes northward, as the residential neighborhood leaves and printing related business follow them to Lafayette Row. |
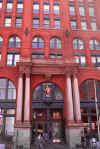
|
Puck Building
295-309 Lafayette Street, Albert Wagner [North portion 1885, South
addition 1893]
This Round-arched Style building was designed as a printing facility for the German-language magazine, Puck. The German-born architect provided the area sounth of Houston Street with a handsome industrial structure. |

|
Bayard-Condict Building
65 Bleecker Street, Louis Sullivan [1898]
Built just east of Broadway on Bleecker St. (65 Bleecker), the Bayard-Condict Building, is the only New York Building by noted Chicago architect Louis Sullivan and was his first solo commission. Its significance is not in its height but in its graceful façade, which substantially increased the glass window area in proportion to its solid wall, foreshadowing today’s curtain-of-glass high-rises. So advanced was the Bayard-Condict Building that, six months before it was finished, the Architectural Record proclaimed it as “the nearest approach yet in New York… to solving the problem of the skyscraper.” The Bayard-Condict Building is both an official city landmark and a designated National Historic Landmark. |
| This walk traces the transformation of the are from the city's premier residential district to the home of New York's textile and publishing industry. In the early 1830s, red brick row houses stretched north of Soho between Second Avenue and Washington Square. These row houses were soon joined by the ambitious ecclesiastical institutions of the city. The city's mercantile gentry moved east from Greenwich Street making this district the prime residential area from the 1830s through the Civil War. By the second half of the 19th century, Fifth Avenue had become the premier address of the upwardly mobile. First publishers and then textile firms moved into the area vacated by its wealthy residents and replaced the row houses with practical buildings which are greatly admired to this day. |
