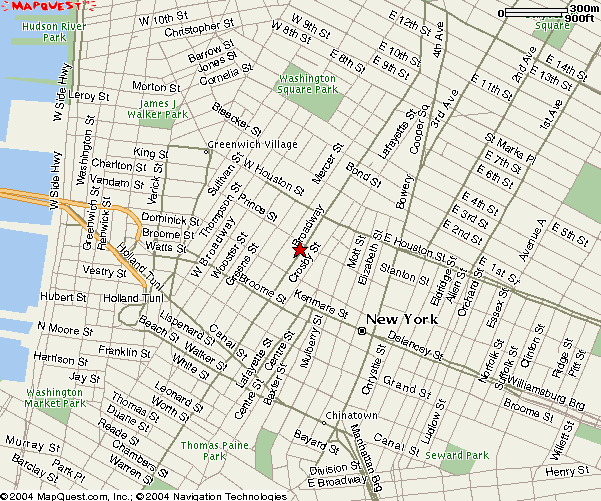new york architecture walks- soho
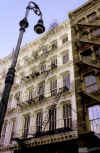 |
10 Green St.
John Snook [1869]
Built by the architect who designed 8 Greene Street, this building has a cast-iron facade that is adorned with columns rendered in the heavy, unadorned Tuscan order. Like others in the area, this facade is partly obscured by fire escapes--these were added after a 1915 New York City regulation was instituted in the aftermath of fatal loft fires like the one at the Triangle Shirtwaist Factory in 1911. |
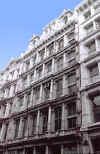
|
28-30 Green St.
Isaac Duckworth [1872]
Known as the "Queen of Greene Street," this former business headquarters dominates the street with its ornate French Second Empire facade. This building exemplifies the way in which elaborate architectural ornament can be produced economically and rapidly using cast-iron technology. The entrance is monumentalized by a central bay pushed out from the facade. Above, the windows are emphasized by engaged Corinthian columns topped by elaborate , segmented arches. Dormer windows project from a Mansard roof which is crowned by a broken pediment. |

|
91-93 Grand St.
John Snook [1869]
Small twin
buildings Between Mercer and Greene Streets |
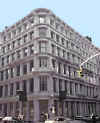
|
Gunther Building
469 Broome Street, Griffith Thomas [1871-2]
Built as a warehouse for the fur dealer William H. Gunther after whom it is named, this structure later served as a fabric showroom and currently houses an art gallery and artists' studios. These functional changes exemplify Soho's gradual transformation from a short-lived residential area (1820s-30s), into a predominantly textile-oriented commercial district (1850s-1910s), a low grade manufacturing district (1910s-50s), and finally into a neighborhood containing galleries, artists' studios and trendy boutiques (1960s-present). This six story cast-iron building has a sophisticated Second Empire facade as was popular in the 1870s. This style is characterized by diminishing tiers of broad double-hung windows separated by regularly spaced Corinthian columns and lavish decoration in the form of cornices, balustrades and brackets. The building's curved corner exemplifies the plastic qualities of both cast iron and rolled glass. |
 |
Cheney Building
477-81 Broome Street, Elisha Sniffen [1872-3]
Originally the sales and distribution center for Cheney Brothers Silk Mills, this building replaced its predecessor in Hartford, Connecticut as the headquarters for the largest post-Civil War silk manufacturing concern in the United States. As was typical for such buildings, company offices located on the lower floors were surmounted by stockrooms above. Twin pediments sit atop a bracketed cornice, giving the impression that there are two identical buildings, when in fact there is only one. Above the tall ground floor, five successive stories decrease in height. Sniffen consciously related the Cheney Building's facade to that of the Gunther Building, by echoing the latter's story heights, balustrade, flattened arches, and decorative urns. However, in designing a more varied facade for the Cheney Building, Sniffen has clearly sought to assert the prominence of his client's company over that of its neighbor to the south. |
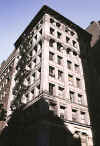
|
Broome and Mercer Office Building
[Early 1890's]
Originally the sales and distribution center for Cheney Brothers Silk Mills, this building replaced its predecessor in Hartford, Connecticut as the headquarters for the largest post-Civil War silk manufacturing concern in the United States. As was typical for such buildings, company offices located on the lower floors were surmounted by stockrooms above. Twin pediments sit atop a bracketed cornice, giving the impression that there are two identical buildings, when in fact there is only one. Above the tall ground floor, five successive stories decrease in height. Sniffen consciously related the Cheney Building's facade to that of the Gunther Building, by echoing the latter's story heights, balustrade, flattened arches, and decorative urns. However, in designing a more varied facade for the Cheney Building, Sniffen has clearly sought to assert the prominence of his client's company over that of its neighbor to the south. |
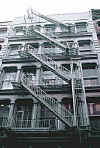
|
71 Greene Street Building
Henry Fernbach, 1873
Damage to the facade between the first and second stories of this building reveals the way in which ornamental cast-iron plates were typically bolted onto the brick facade. Easily attached to a modest brick base by unskilled laborers, mass produced cast-iron panels and decorative elements afforded straightforward and inexpensive means with which to aggrandize simple, utilitarian commercial buildings. Circular glass discs embedded in metal stairs running the width of the entire building illuminate the basement storage/work area which extends beyond the facade to the edge of the sidewalk. |
 |
72 Greene Street
Isaac Duckworth [1873]
Originally a warehouse belonging to the dry goods dealer Gardner Colby Company, this impressive structure was known as the "King of Greene Street." Its ornate, three-dimensional facade is considered the finest example of the French Renaissance and Second Empire style in the entire district. Although composed of two separate buildings, the structure is united by a projecting bay that forms a portico at the ground and rises to a pediment at the roof. At each floor, variegated freestanding columns support the protruding cornices of a central porch. Additional classically-inspired ornamental details are incorporated into the facade. A cartouche bearing the owner's initials is a tribute to Gardner's self-made financial success. |
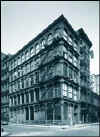
|
101 Spring Street Building
Nicholas Whyte [1870]
The high-ceilinged ground floor and spacious upper stories of this building are characteristic of the large loft spaces that drew contemporary artists to Soho from the 1950s onwards. The simple boxy massing of the structure, its two facades of large glass panes supported by slender cast-iron elements, and its reduced geometric ornament foreshadow the pared-down metal and glass skyscrapers of the 20th century. Minimalist artist Donald Judd owned this building and once lived here. |
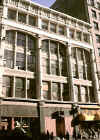
|
Roosevelt Building 480 Broadway,
Richard Morris Hunt [1873]
A commercial building located on the site of the former home and office of one of the Roosevelts, Hunt's iron loft building was meant to generate income for the hospital established in honor of Roosevelt. Built as a speculative office building and without a company image, it is unusual for the district. The building has large areas of glass on the facade and a structural treatment expressed at the corners and main support areas of the building. Small French-styled ornamental grillwork provides some detail on one of the last structures erected during the cast-iron era. |
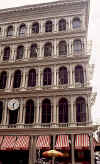
|
E.V.Haughwout Building
488 Broadway, John P. Gaynor [1856]
The Haughwout Building was built in 1857, designed by architect John Gaynor who was inspired by the San Sorvino Library located on the Piazetta in Venice. The cast iron was forged at Daniel Badger's famous foundry, Architectural Ironworks, located along the East River. Its entire facade is comprised of 92 keystone arches crowned by an entablature comprised of several bands of intricate friezes. The facade was handsomely renovated at great expense several years ago. The building featured the world's first passenger elevator, powered hydraulically, designed and installed by Elijah Armstrong Otis. The Haughwout Emporium was world famous in its day as manufacturers and purveyors of cut glass, porcelains, mirrors , chandeliers and more. Their clients included the Lincoln's, who purchased a service for the White House, the Czar of Russia, the Imam of Muscat who purchased chandeliers to illuminate the royal harem. Gifts from Haughwout's were presented to the Emperor of Japan and King Rama IV of Siam in the age of gunboat diplomacy. |
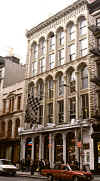
|
502 Broadway John Kellum & Son
[1860]
An early commercial denizen of the area, this five-story building was completed just as cast-iron facades and window shopping were becoming fashionable. This was due to the fact that the use of cast-iron allowed for large expanses of ground floor windows. Fourteen foot tall "sperm candle columns"--so named because their attenuated form resembles sperm whale oil candles--flank the upper window bays. The thin hollow columns are an elegant, impressive feature and their iron casting was a technical tour-de-force. They complement the building's decorative program which includes an ornamental cornice and articulated keystones. The building now houses the Canal Jean Company. |
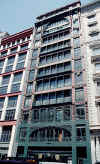
|
The Little Singer Building 561-3
Broadway, Ernest Flagg [1904]
Built to house offices and factory space for the Singer Manufacturing Company, this office building was the smaller relative of the company's 41-story headquarters located in the financial district. Both were designed by Flagg, and the latter was completed in 1908. In an innovative way, Flagg manipulated various building materials in favor at the time. The architect combined large glass panes, pigmented terra-cotta panels, wrought-iron balconies and cast-iron ornament to create an intricate cladding for the building's steel skeleton frame. Suspended from a structural frame, this highly ornamented facade is the forerunner of the glass curtain walls found in post-World War II skyscrapers. |
| The stream which drained the old Collect Pond provided a scenic setting for the development of speculative row houses in the first decades of the 19th century. The red brick row houses of the region just to the north of this stream or canal (now knows as Canal Street) did not long remain residential. The city's growth northward and the popularity of Broadway as a shopping and hotel street put economic pressure on the owners of properties in the area today called SOHO which stands for SOuth of HOuston. The row houses gave way to commercial properties, created by either replacing the rows completely or by enlarging and deepening the old buildings and adding new facades along the street. These facades were often made of panels of cast iron bolted to the brick wall. The new commercial businesses seemed to glitter in the mid-century sun, making this region the heart of the shopping area with hotels and even a night club. Because there were so many iron fronts, and due to the neglect of the area in the 20th century, a large number of cast-iron buildings have survived to this day, making Soho the largest cast-iron district remaining in the world. |
