| Top Ten NYC Architecture | top ten Art Deco buildings | |||||||||||||||
| For a more complete list, see Art Deco (1925-1940) | ||||||||||||||||
| 1 |
Empire State Building |
|||||||||||||||
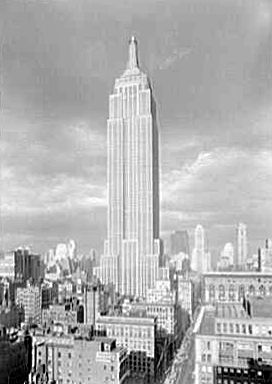 |
The Empire State Building has been named by the American Society of Civil Engineers as one of the Seven Wonders of the Modern World. The building and its street floor interior are designated landmarks of the New York City Landmarks Preservation Commission, and confirmed by the New York City Board of Estimate.[5] It was designated as a National Historic Landmark in 1986. In 2007, it was ranked number one on the List of America's Favorite Architecture according to the AIA. The building is owned by Harold Helmsley's company and managed by its management/leasing division Helmsley-Spear. |
|||||||||||||||
| 2 |
Chrysler Building |
|||||||||||||||
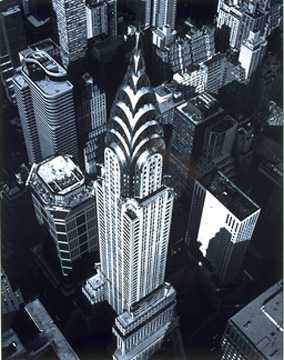 |
|
|||||||||||||||
| 3 | Rockefeller Center | |||||||||||||||
 |
Rockefeller Center is a complex of 19 commercial buildings covering 22 acres between 48th and 51st Streets in New York City. Built by the Rockefeller family, it is located in the center of Midtown Manhattan, spanning between Fifth Avenue and Seventh Avenue. It was declared a National Historic Landmark in 1987. It is the largest privately held complex of its kind in the world, and an international symbol of modernist architectural style blended with capitalism. |
|||||||||||||||
| 4 |
General Electric B |
|||||||||||||||
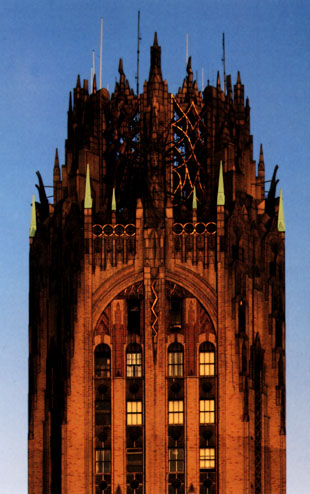 |
The General Electric Building is a historic 50-floor skyscraper in Midtown New York City, United States, at 570 Lexington Avenue (southwest corner of Lexington and 51st Street). Originally known as the "RCA Victor Building" when designed by Cross and Cross in 1931, and sometimes known by its address to avoid confusion with the later GE Building at 30 Rockefeller Center. It backs up to the low Byzantine dome of St. Bartholomew's Church on Park Avenue and shares the same salmon brick color. But from Lexington, the building is an insistently tall 50-floor stylized Gothic tower with its own identity, a classic Art Deco visual statement of suggested power through simplification. The base contains elaborate, generous masonry, architectural figural sculpture, and at on the corner above the main entrance, a conspicuous corner clock with the curvy GE logo and a pair of silver disembodied forearms. The crown of the building is a dynamic-looking burst of Gothic tracery, which is supposed to represent radio waves, and is lit from within at night. |
|||||||||||||||
| 5 | Barclay-Vesey Building | |||||||||||||||
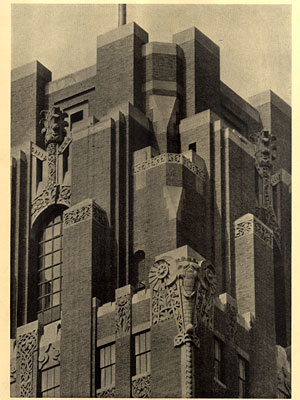 |
The 152-meter building is considered to be the first Art Deco skyscraper and its designers were also awarded the Architectural League of New York's gold medal of honor for 1927 for fine expression of the new industrial age. The form of the building was decided upon after studies of relation between land cost (large ground area) and construction cost (a tall building): a 32-storey design was chosen as the most economical. The massive form with floors of 4,830 m² without any light courts was possible because the telephone installations didn't require natural light. The frame of the building is constructed in steel and concrete, with the sturdy floor plates designed to support the original mechanical switching centers. Drawing from Saarinen's Chicago Tribune competition entry, the brick-clad building is topped with a short, sturdy tower, with the vertical piers ending on "battlements" on top and with sculptural ornaments on the setbacks. The entrances are decorated with bronze bas-reliefs with a main theme of bells, the symbol of the Bell Telephone Company (image). A neo-Romanesque vaulted arcade with ceiling murals runs the whole length of the Vesey Street side. |
|||||||||||||||
| 6 |
New Yorker Hotel |
|||||||||||||||
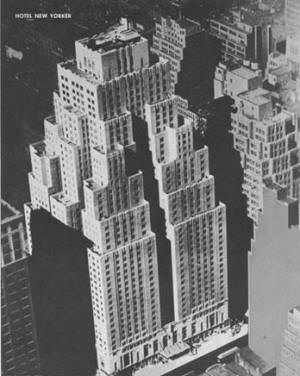 |
The 43-story New Yorker Hotel was built in 1929 and opened its doors on January 2, 1930. Much like its contemporaries, the Empire State Building (opened in 1931) and the Chrysler Building (opened in 1930), the New Yorker is designed in the Art Deco style that was popular in the 1920s and 1930s. The building's pyramidal, set-back tower structure largely resembles that of the Empire State Building, which lies just a couple blocks due east on 34th Street. For many years, the New Yorker Hotel was New York's largest hotel. Throughout the 1940s and 1950s the hotel hosted a number of popular Big Bands while notable figures such as Spencer Tracy, Joan Crawford and even Fidel Castro stayed here. The inventor Nikola Tesla spent the last ten years of his life in near-seclusion in Suite 3327 (where he also died), largely devoting his time to feeding pigeons while occasionally meeting dignitaries. However, by the late 1960s, with both the passing of the Big Band era as well as the construction of more modern hotels, the hotel slowly lost profitability and closed its doors in April 1972. |
|||||||||||||||
| 7 |
Chanin Building |
|||||||||||||||
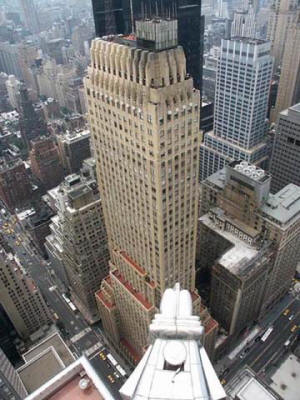 |
The Chanin Building is a skyscraper located at 122 East 42nd Street in New York City. Built by Irwin S. Chanin in 1929, it is 56 stories high, reaching 197.8 metres excluding the spire (207.3 metres/680 feet including spire). It was designed by Sloan & Robertson in the Art Deco style, [1] and incorporates architectural sculpture by Rene Paul Chambellan. When originally completed, the 50th floor had a silver-and-black high-brow movie theater. This floor and the 51st are now offices joined by a stairwell instead. Initially a dominant landmark in the midtown skyline, the building had an open air observatory on the 54th floor. [2] Having been surpassed in height by a number of buildings, most notably, the Chrysler Building located across the street, the observatory has been long closed. |
|||||||||||||||
| 8 | One Wall Street | |||||||||||||||
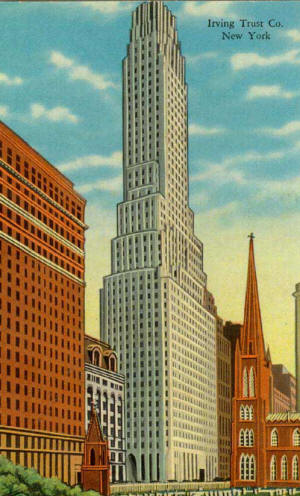 |
In contrast to the American Surety Building, where height is minimized by the subdivision of its facade, the design of the Irving Trust building has an insistent verticality which emphasizes its tall form. This set back skyscraper is modeled as if it was chiselled out of a single piece of stone and it is a good example of the Art Deco style popular in the U.S. in the 1920s and 1930s. The building's pointed windows echo the Gothic details of Trinity Church across the street, and its Art Deco interior is one of the finest in New York City. |
|||||||||||||||
| 9 | Majestic Apartments | |||||||||||||||
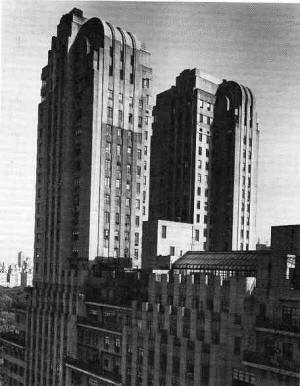 |
|
|||||||||||||||
| 10 |
American Standard (Radiator) Building |
|||||||||||||||
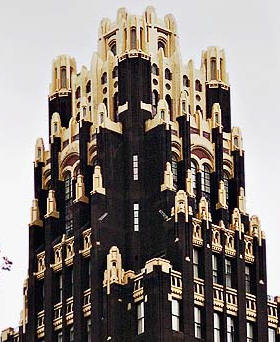 |
|
|||||||||||||||