| Top Ten NYC Architecture |
top ten recent
(2013) |
|
| |
|
|
| |
For a more complete list, see
Recent New
York (c. 2013) |
|
| 1 |
8 Spruce Street-
Beekman Tower |
|
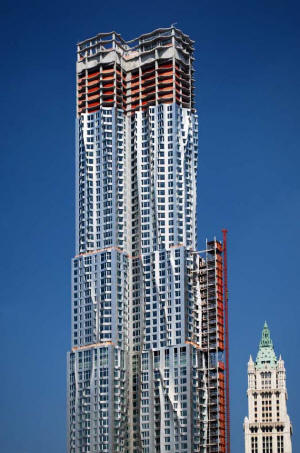 |
Mr. Gehry’s tower, by contrast, harks back to the euphoric aspirations of an
earlier age without succumbing to nostalgia. Like Jean Nouvel’s recently
unveiled design for a West 53rd Street tower, which suggests shards of glass
tumbling from the sky, it signals that the city is finally emerging from a
long period of creative exhaustion.
The design has evolved through an unusual public-private partnership. In an
agreement with New York education officials, the tower’s developer, Forest
City Ratner, agreed to incorporate a public elementary school into the
project. Forest City was responsible for the construction of the school; the
Department of Education then bought the building from the developer. (Forest
City was also a development partner in the new Midtown headquarters of The
New York Times Company.)
|
|
| |
|
|
| 2 |
WTC 1- One World Trade Center
(Freedom Tower) |
|
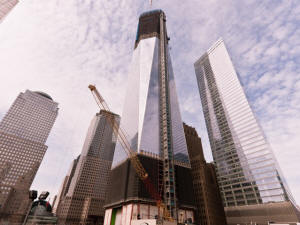 |
|
architect
|
Skidmore, Owings & Merrill LLP |
|
location
|
Freedom Tower is located in the northwest corner of the 16-acre World Trade
Center site, bounded by Vesey Street, West Street, Washington Street and
Fulton Street, Lower Manhattan. |
|
date
|
expected to be completed sometime in 2013 |
|
style
|
Neomodern architecture
|
|
construction
|
Office Building |
|
type
|
The robust, redundant steel moment frame, consisting of beams and columns
connected by a combination of welding and bolting, resists lateral loads
through
bending of the frame elements. Paired with a concrete-core shear wall, the
moment
frame lends substantial rigidity and redundancy to the overall building
structure
while providing column-free interior spans for maximum flexibility. |
|
|
| |
|
|
| 3 |
WTC Memorial |
|
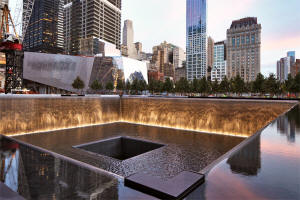 |
|
architect
|
Michael Arad (Architect) and Peter Walker (Landscape) |
|
location
|
Old WTC site, lower Manhattan. |
|
date
|
2011 |
|
style
|
Neomodern architecture
|
|
construction
|
Memorial |
|
type
|
Complementing the memorial, a state-of-the
art museum designed by Davis Brody Bond will offer visitors an opportunity
to deepen their experience at the site. Accessed through an entry pavilion
designed by Snøhetta, the National September 11 Memorial & Museum will help
facilitate an encounter with both the enormity of the loss and the triumph
of the human spirit that are at the heart of 9/11. Visitors also will be
able to view a section of the massive slurry wall that held back the Hudson
River during the attacks. |
|
|
| |
|
|
| 4 |
WTC Transit Hub |
|
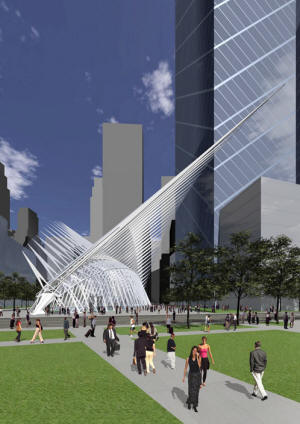 |
|
architect
|
Santiago Calatrava |
|
location
|
WTC site, lower Manhattan |
|
date
|
2013 |
|
style
|
Blobitecture
|
|
construction
|
railway station, retail spaces |
|
type
|
concrete, steel |
“ The World Trade Center PATH Terminal by Santiago Calatrava, the
renowned Spanish architect and engineer, is what we should have at ground zero.
Not modified suburban malls with water fountains, but a major cultural
contribution to our city.”
Michael Kimmelman
|
|
| |
|
|
| 5 |
100 11th Ave: Vision Machine |
|
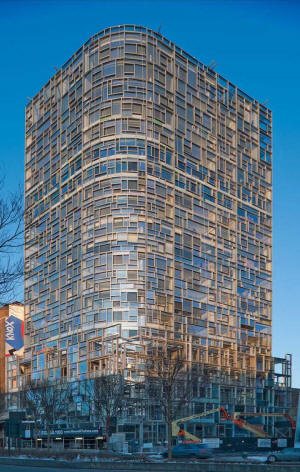 |
|
architect
|
Jean Nouvel |
|
location
|
100-110 Eleventh Avenue / 535-541 West
19th Street |
|
date
|
2008 |
|
style
|
Crafted Modernism |
|
construction
|
Apartment Building
|
|
type
|
The main south curtain wall is comprised
of approximately 1,647 completely different colorless windowpanes organized
within enormous steel-framed “megapanels” that range from 11 to 16 feet tall
and as wide as 37 feet across. Each windowpane inside these megapanels is
tilted at a different angle and in a different direction. |
. |
|
| |
|
|
| 6 |
MoMA's Proposed Expansion
- The Tower Verre |
|
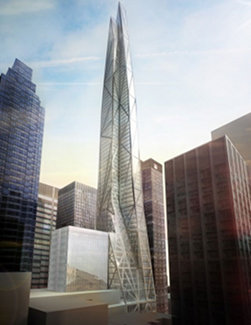 |
|
architect
|
Jean Nouvel |
|
location
|
MoMA's Proposed Expansion |
|
date
|
On hold. Fantastic building. Wish it was built. |
|
style
|
Deconstructivism
|
|
construction
|
Apartment Building
|
|
type
|
Radical 75 Storey Tower. The building,
designed by Jean Nouvel, initially was proposed to stand 1,250 feet (381 m)
tall (the same height as the Empire State Building below its mast) and
contain 75 floors. The building's skin would contain a faceted exterior that
tapers to a set of crystalline peaks at the apex of the tower. Due to this,
the project is said to be one of the most exciting additions to New York's
skyline in a generation. |
|
|
| |
|
|
| 7 |
15 CPW
|
|
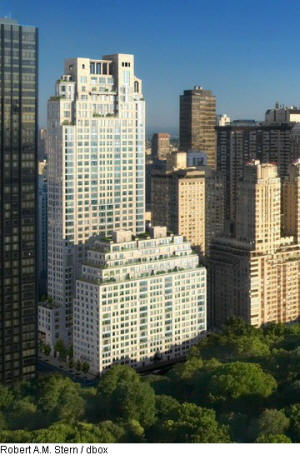 |
|
architect
|
Robert A. M. Stern |
|
location
|
15 Central Park West (60th Street and
Central Park West). |
|
date
|
2006-8 |
|
style
|
Contemporary Neo-classical
According to New York Times architecture critic Paul Goldberger, 15 CPW
was designed to "echo" Central park West's many notable late Art Deco
buildings. He describe the building in Vanity Fair as an "ingenious
homage to the classic Candela-designed apartment buildings on Park and
Fifth Avenues." He compares 15 CPW to the great apartment houses of the
1920's, 834 Fifth Avenue, 778 Park Avenue, 1040 Fifth Avenue and 740
Park Avenue. |
|
construction
|
Apartment Building
|
|
type
|
It was built by developers Arthur and
William Zeckendorf. 15 CPW is New York's most prestigious addresses. The
location has been described as "the most expensive site in Manhattan", ($401
million in 2004) an entire, albeit smallish, city block on Central Park
formerly occupied by the somewhat dilapidated Mayflower Hotel and a vacant
lot. The Mayflower was a 1926 Neo-Renaissance building by Emery Roth. The
building is divided into two sections, a 19-story tower on Central Park West
known as "the house", and a 43-story tower on Broadway joined by a
glass-enclosed lobby. It includes such amenities as a private driveway to
screen residents from paparazzi, a 20 seat cinema and a 75-foot swimming
pool. |
|
|
| |
|
|
| 8 |
515 West 23rd
|
|
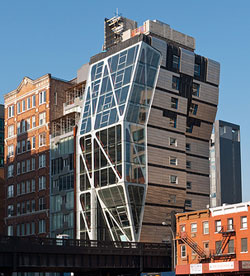 |
HL23 architect Neil Denari spoke about his East Coast comeback, his shiny
buildings that look like cars, and what makes his High Line building a "social
contract." The best part may be the archibabble that results from a question
about building luxury residences: "Okay, this is a very high-end building, it's
very expensive, but I think for me, I just sort of think it's for the city. And
the people who live in this building, I think they know the building is for the
city. They're participating in the symbiosis of the High Line and the shift in
design culture. New York is back."
|
|
| |
|
|
| 9 |
One Madison Avenue
|
|
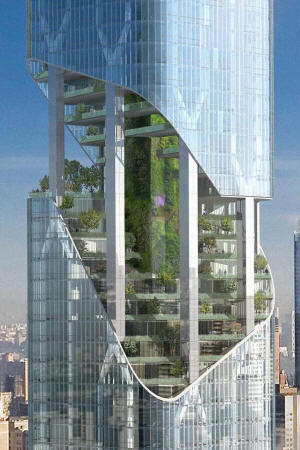 |
|
architect
|
Daniel Libeskind |
|
location
|
One Madison Avenue |
|
date
|
On hold. Fantastic building. Wish it was built. |
|
style
|
Blobitecture
|
|
construction
|
Apartment Building
|
|
type
|
Initial designs show a glass-curtained
tube with cutaways spiraling up and around the façade to reveal segments of
terraced verdure, like cultivated patches on the side of a steep alpine
slope. |
New York’s Madison Square Park is the latest place to go
ogling some of the city’s newest skyscrapers. Cetra Rudy and OMA have each
designed new towers on the park. Now the area is to get a forward-looking
gleaming glass and green residential tower designed by Studio Libeskind,
with spiraling gardens in the sky. The dramatic 54-storey tower will sit
atop a 14-storey masonry structure that is an annex for the Metropolitan
Life building, making it the city’s tallest residential tower.
|
|
| |
|
|
| 10 |
56 Leonard Street
|
|
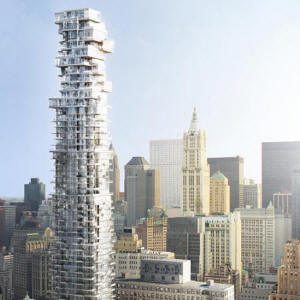 |
56 Leonard Street is a 796ft (243m) tall skyscraper under
construction (on hold) in New York City, New York. It is designed by the
Swiss firm Herzog & de Meuron and will be located on Leonard Street
(Manhattan) in Tribeca and have 58 floors. The building is described by the
architects as "houses stacked in the sky." In January 2009,
skyscraperpage.com has noted that construction of the building has been
suspended, due to financial problems. |
|
| |
|
|
| 11 |
IAC
/ InterActiveCorp
Offices |
|
_small.jpg) |
“In the past nine months New York has witnessed the unveiling of nearly
half a dozen major architectural landmarks,” says Nicolai Ouroussoff. “Frank
Gehry’s headquarters for IAC/InterActiveCorp along the West Side Highway, Jean
Nouvel’s luxury residential building in SoHo, Bernard Tschumi’s Blue Building
apartments on the Lower East Side and Renzo Piano’s tower for The New York Times
may not rank as these architects’ greatest works. But they are serious
architecture nonetheless, in an abundance the city hasn’t seen in decades.”
|
|
| |
|
|
| 12 |
BLUE Condominium |
|
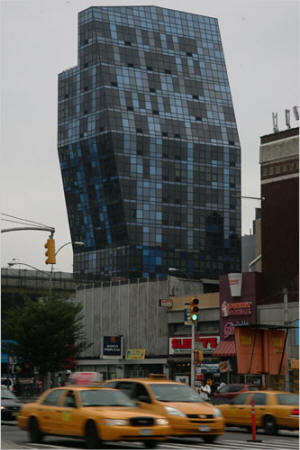 |
|
architect
|
Bernard Tschumi |
|
location
|
The building is located on Norfolk Avenue,
between Delancey and Rivington Avenues in Manhattan's Lower East Side. It
can be reached by the F,J,M,Z to Delancey St or Essex St. |
|
date
|
2007 |
|
style
|
Deconstructivist |
|
construction
|
glass, steel and concrete frame |
|
type
|
Apartment Building |
|
|
The BLUE Condominium by Bernard Tschumi on
Manhattan's Lower East Side is more aligned with Gehry's office building
than Nouvel's residential one, as can be seen by the below image. |
“Like most fairy tales New York’s embrace of architecture has a dark side. If
many of these shows pointed up our rich architectural past, they also served to
remind us that the majority of today’s projects serve the interests of a small
elite. And this trend is not likely to change any time soon. The slow death of
the urban middle class, the rise of architecture as a marketing tool, the
overweening influence of developers - all have helped to narrow architecture’s
social reach just as it begins to recapture the public imagination. From this
perspective the wave of gorgeous new buildings can be read as a mere cultural
diversion.” |
|
| |
|
|










_small.jpg)
