| Top Ten NYC Architecture | top ten recent (2005) | |||||||||||||||
| For a more complete list, see Late Modern (International Style III) (1970-present) and Post-Modernism | ||||||||||||||||
| 1 |
Hearst Magazine Building |
|||||||||||||||
 |
The former six-story headquarters building was commissioned by the founder, William Randolph Hearst and awarded to the architect Joseph Urban. The building was completed in 1928 at a cost of $2 million and contained 40,000 sq. ft. The original cast stone facade has been preserved in the new design as a designated Landmark site. Originally built as the base for a proposed skyscraper, the construction of the tower was postponed due to the Great Depression. The new tower addition was completed nearly eighty years later, and 2000 Hearst employees moved in on 4 May 2006. |
|||||||||||||||
| 2 | Time Warner Center | |||||||||||||||
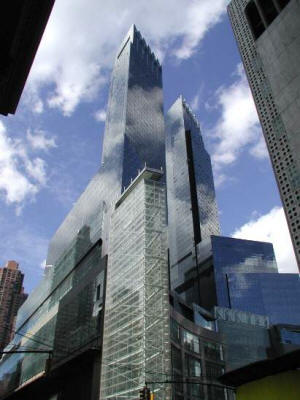 |
Originally constructed as the "AOL Time Warner Center," the building surrounds half of Columbus Circle in Midtown Manhattan. The total floor area of 260,000 m² (2.8 million ft²) is divided between offices (notably the offices of Time Warner Inc.), residential condominiums, and the Mandarin Oriental hotel. The Shops at Columbus Circle is an upscale shopping mall located in a curving arcade at the base of the building, with a large Whole Foods Market grocery store in the basement. The complex is also home to a 1,200 seat theater for Jazz at Lincoln Center as well as CNN studios, from where Anderson Cooper 360° and Lou Dobbs Tonight, among other shows, are broadcast live. CNN's Jeanne Moos, known for her offbeat "man on the street" reporting, frequently accosts her interview subjects just outside the building. In 2005, Jazz at Lincoln Center announced a partnership with XM Satellite Radio which gave XM studio space at Frederick P. Rose Hall to broadcast both daily jazz programming and special events such as an Aartist Confidential show featuring Carlos Santana. |
|||||||||||||||
| 3 | Perry West | |||||||||||||||
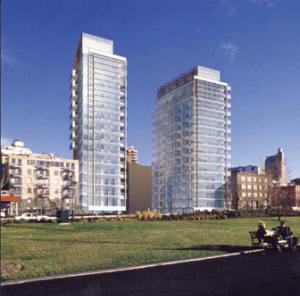 |
Internationally acclaimed architect Richard Meier brings his modernist signature to the New York City Skyline with 173/176 Perry Street, a pair of minimalist transparent towers overlooking the Hudson River in the historic West Village. 173/176 Perry Street is Meier's first building in Manhattan. Set for completion in late 2001, the towers will be heralded as an architectural landmark and considered the centerpiece of the West Side and its new Hudson River Park. For the consummate design statement, residents can experience the architect's total vision through his exclusive interior design plans. |
|||||||||||||||
| 4 |
1 Bryant Park |
|||||||||||||||
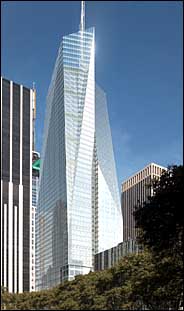 |
The Bank of America Tower at One Bryant Park in New York City is a $1 billion skyscraper project currently undergoing construction, on the west side of Sixth Avenue, between 42nd and 43rd Street, opposite Bryant Park in Midtown Manhattan. It has been designed by Cook+Fox Architects to be one of the most highly efficient and ecologically friendly buildings in the world. Construction is expected to be complete in 2009. As its name indicates, Bank of America Corporation will be its anchor tenant. The tower topped out on 2007-12-15 with the remaining piece of the spire put in place, and is now officially the second tallest building in New York City. |
|||||||||||||||
| 5 |
LVMH |
|||||||||||||||
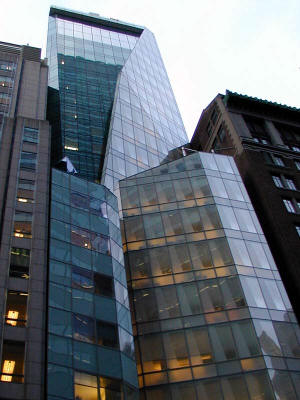 |
Appearing as a traditional skyscraper viewed through a broken glass bottle, the LVMH Tower is one of the skyscrapers that brings the 1990's bulge-and-bend style to New York. The building certainly complements its original owner, a Parisian maker of upscale cosmetics, perfumes, luggage, champagne, and assorted baubles. Much like a model on a runway, the LVMH Tower stands tall in graceful style while making the dark slabs that surround it look plain and boring by comparison. It has been compared to a lily in an alley. And like a model, it's more flash than reality. The building is only 23 stories tall, but makes use of its curving lines and gentle setback to create forced perspective and appear much taller. This illusion is enhanced by the fact that the building's lot if only 60 feet by 100 feet. |
|||||||||||||||
| 6 | American Folk Art Museum | |||||||||||||||
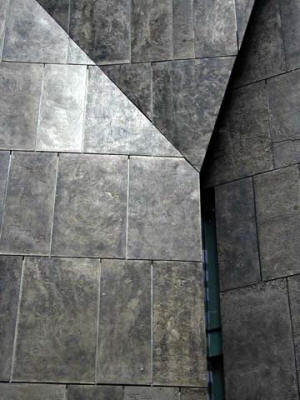 |
Intimate areas, reflecting the domestic scale of much of the museum's collection, allow for a personalized art experience. Open galleries feature spaces for the display of larger, more dramatic works. A unique cantilevered concrete stairway connects all levels of the building. Additional types of staircases not only provide varied paths of circulation between floors but also give visitors different visual experiences. Tod Williams Billie Tsien Architects have won numerous awards for the building—among others, an American Institute of Architects National Honor Award (in 2003); the World Architecture Awards for Best Building in the World, Best Public/Cultural Building in the World, and Best North American Building, as well as the New York City American Institute of Architects Design Award (all in 2003); and the Municipal Art Society New York City Masterwork Award (in 2001). |
|||||||||||||||
| 7 | Westin Hotel | |||||||||||||||
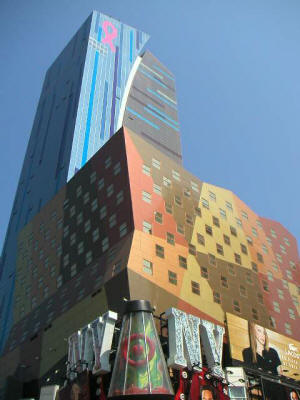 |
The redevelopment of Times Square has finally produced a building worth talking about: the new Westin Hotel on Eighth Avenue between 42nd and 43rd Streets. And people are talking about it for a welcome reason. The Westin has raised a flag over the issue of taste. Translation: many people find it ugly. Hideous. The very embodiment of beauty's evil twin. Look up, people. This is New York. We live in one great ugly town. Not being too hung up on beauty is what makes life here possible, even thrilling. In exchange for surrendering refinement, we get a kind of urban poetry that is the envy of the world. Sometimes it takes outsiders to see it. Often, outsiders introduce new rhymes. The beauty resides, in some sense, in staying an outsider. The Westin is the consummate outsider's hotel. |
|||||||||||||||
| 8 | The Austrian Cultural Foundation | |||||||||||||||
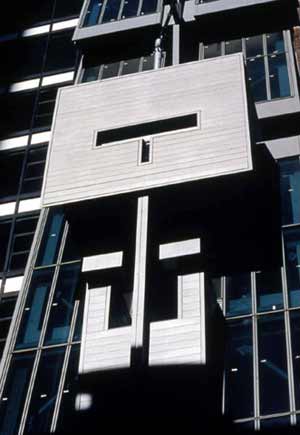 |
Raimund Abraham: The lateral compression of the site defines the latency of its vertical thrust. Three elementary towers: The Vertebra / Stair Tower, The Core / Structural Tower, The Mask / Glass Tower. Signifying the counterforces of gravity: The Vertebra - Ascension, The Core - Support, The Mask - Suspension. The entire tower rests on the cavity of its public spaces. Jury: The jury found this scheme to possess a strong formal resolution and to convey at the same time a powerful sense of institutional form. The rich articulation of the inclined infill mass was considered to be both innovative and compelling, particularly in relation to the adjacent set-back facades and the scale of the street. The placement of the vertical circulation to the rear of the site was felt to be felicitous since it enabled the full width of a narrow frontage to be utilized. It was noted that the louvered "mask" facade would require careful detailing and...the balconies on the street should be more fully integrated with the usable floor space. |
|||||||||||||||
| 9 | ||||||||||||||||
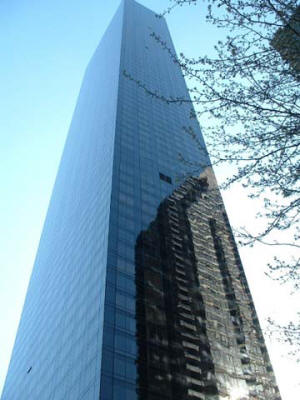 |
Trump World Tower is a residential skyscraper at 845 United Nations Plaza (First Avenue between 47th and 48th Streets) in Manhattan, New York City. Construction began in 1999 and concluded in 2001. Designed by Polish architect Marta Rudzka, the building is 262 meters high and has 72 constructed floors (but lists 90 stories on elevator panels) with curtain wall facades of dark, bronze-tinted glass. The resulting large windows allow for extensive views of the East River and midtown Manhattan. The building is constructed with concrete to improve its wind resistance. Trump World Tower was the tallest building constructed in the western hemisphere between 1992 when Atlanta's Bank of America Plaza was finished and 2007 when the Comcast Center in Philadelphia and the New York Times Tower in New York were completed. It was the tallest all-residential tower in the world briefly, prior to the completion of the 21st Century Tower in Dubai (2003) and the Tower Palace Three in Seoul (2004). |
|||||||||||||||
| 10 | New York Times Building | |||||||||||||||
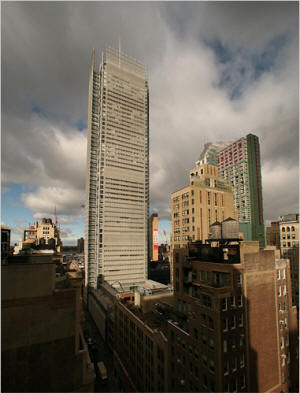 |
|
|||||||||||||||
| 11 | IAC / InterActiveCorp Offices | |||||||||||||||
_small.jpg) |
“In the past nine months New York has witnessed the unveiling of nearly half a dozen major architectural landmarks,” says Nicolai Ouroussoff. “Frank Gehry’s headquarters for IAC/InterActiveCorp along the West Side Highway, Jean Nouvel’s luxury residential building in SoHo, Bernard Tschumi’s Blue Building apartments on the Lower East Side and Renzo Piano’s tower for The New York Times may not rank as these architects’ greatest works. But they are serious architecture nonetheless, in an abundance the city hasn’t seen in decades.” |
|||||||||||||||
| 12 | BLUE Condominium | |||||||||||||||
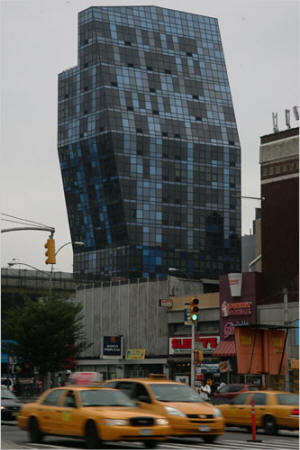 |
“Like most fairy tales New York’s embrace of architecture has a dark side. If many of these shows pointed up our rich architectural past, they also served to remind us that the majority of today’s projects serve the interests of a small elite. And this trend is not likely to change any time soon. The slow death of the urban middle class, the rise of architecture as a marketing tool, the overweening influence of developers - all have helped to narrow architecture’s social reach just as it begins to recapture the public imagination. From this perspective the wave of gorgeous new buildings can be read as a mere cultural diversion.” |
|||||||||||||||