| Top Ten NYC Architecture |
top twenty skyscrapers |
|
| |
|
|
| 1 |
World
Trade Center |
|
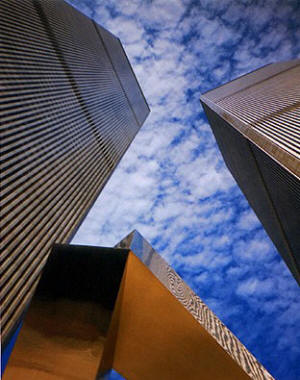 |
|
|
| |
|
|
| 2 |
Empire State Building
|
|
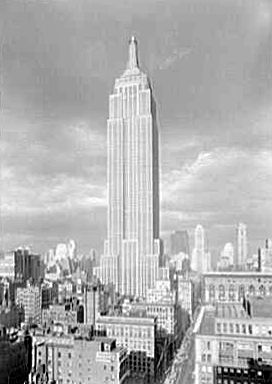 |
|
architect
|
Shreve, Lamb & Harmon, William F. Lamb as chief designer |
|
location
|
350 Fifth Ave., bet. W33 and W34 |
|
date
|
1930-1931 |
|
style
|
Art Deco |
|
construction
|
Steel frame 102 floors, 1252
feet, 381 meters high. Effective use of setbacks to emphasize tower.
The building is clad in Indiana limestone and granite, with the mullions
lined in shiny aluminium. There are in all 6,500 windows, with spandrels
sandblasted to blend their tone to that of the windows, visually creating
the vertical striping on the facade. The windows and spandrels are also
flush with the limestone facing, an aesthetic and economic decision. |
|
type
|
Office Building |
|
|
Click here for an
Empire State Building gallery |
The Empire State Building is a 102-story Art Deco skyscraper in New York City,
New York at the intersection of Fifth Avenue and West 34th Street. Its name is
derived from the nickname for the state of New York. It stood as the world's
tallest building for more than forty years, from its completion in 1931 until
construction of the World Trade Center's North Tower was completed in 1972.
Following the destruction of the World Trade Center in 2001, the Empire State
Building became for the second time, the tallest building in New York City.
The Empire State Building has been named by the American Society of Civil
Engineers as one of the Seven Wonders of the Modern World. The building and its
street floor interior are designated landmarks of the New York City Landmarks
Preservation Commission, and confirmed by the New York City Board of Estimate.
It was designated as a National Historic Landmark in 1986. In 2007, it was
ranked number one on the List of America's Favorite Architecture according to
the AIA. The building is owned by Harold Helmsley's company and managed by its
management/leasing division Helmsley-Spear. |
|
| |
|
|
| 3 |
Chrysler Building
|
|
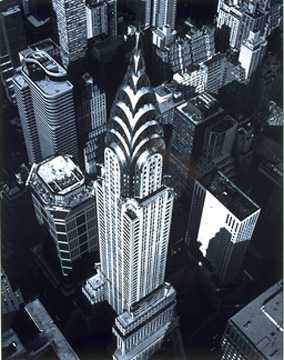 |
|
architect
|
William Van Alen |
|
location
|
405 Lexington Avenue at 42nd Street |
|
date
|
1928-1930 |
|
style
|
Art Deco
|
|
construction
|
77 floors, 319.5m (1048 feet) high, 29961
tons of steel, 3,826,000 bricks, near 5000 windows. Cost: $ 20,000,000
The building is clad in white brick and dark gray brickwork is used as
horizontal decoration to enhance the window rows. The eccentric
crescent-shaped steps of the spire (spire scaffolding) were made of
stainless steel (or rather, similar nirosta chrome-nickel steel) as a
stylized sunburst motif, and underneath it steel gargoyles, depicting
American eagles (image), stare over the city. Sculptures modeled after
Chrysler automobile radiator caps (image) decorate the lower setbacks, along
with ornaments of car wheels.
The three storeys high, upwards tapering entrance lobby has a triangular
form, with entrances from three sides, Lexington Avenue, 42nd and 43rd
Streets. The lobby is lavishly decorated with Red Moroccan marble walls,
sienna-coloured floor and onyx, blue marble and steel in Art Deco
compositions. The ceiling murals, painted by Edward Trumbull, praise the
modern-day technical progress -- and of course the building itself and its
builders at work. The lobby was refurbished in 1978 by JCS Design Assocs.
and Joseph Pell Lombardi. |
|
type
|
Office Building |
|
|
Click here
for Chrysler Building gallery |
|
|
| |
|
|
| 4 |
Rockefeller Center |
|
 |
Rockefeller Center is a complex of 19 commercial buildings covering 22 acres
between 48th and 51st Streets in New York City. Built by the Rockefeller family,
it is located in the center of Midtown Manhattan, spanning between Fifth Avenue
and Seventh Avenue. It was declared a National Historic Landmark in 1987. It is
the largest privately held complex of its kind in the world, and an
international symbol of modernist architectural style blended with capitalism.
The GE Building is an Art Deco skyscraper that forms the centerpiece of the
Rockefeller Center in Midtown Manhattan. Known as the RCA Building until 1988,
it is famous for housing the headquarters of the television network NBC. At 850
feet (259 meters) tall, the 70-story building is the 8th tallest building in New
York City and the 32nd tallest in the United States. The building is sometimes
referred to as 30 Rock, a reference to its address at 30 Rockefeller Plaza.
|
|
| |
|
|
| 5 |
Woolworth Building |
|
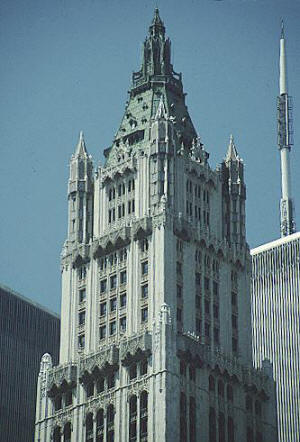 |
|
architect
|
Cass Gilbert |
|
location
|
233 Broadway |
|
date
|
1911-1913 |
|
style
|
Neo-Gothic,
Art Deco |
|
construction
|
Height: 792 feet,
241 meters
Rising from a 27-storey base, with limestone and granite lower floors, the
tower is clad in white terra-cotta and capped with an elaborate set-back
Gothic top, with the spire rising to the height of 241.5 m. It was to be the
tallest building in the world for 17 years, until the completion of the 40
Wall Street.
|
|
type
|
Office Building |
|
|
| |
|
|
| 6 |
United Nations Headquarters
|
|
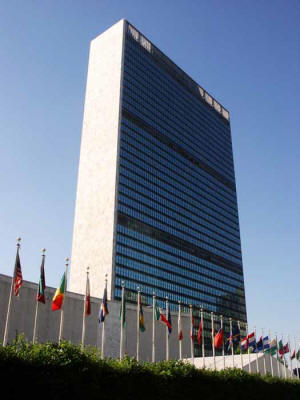 |
|
architect
|
United Nations Board of Design, headed by
Wallace K. Harrison, overall composition by
Le
Corbusier |
|
location
|
United Nations Plaza (First Avenue bet. 42nd and 48th
Streets) |
|
date
|
1947-53 |
|
style
|
International Style II
|
|
construction
|
New York's earliest glass curtain wall,
38 stories or 544 feet tall |
|
type
|
Office Building |
|
|
| |
|
|
| 7 |
Seagram Building |
|
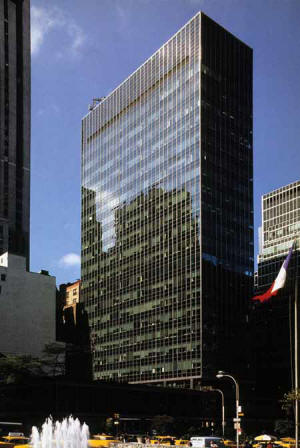 |
|
architect
|
Ludwig Mies van der Rohe,
Philip Johnson
(interiors)
and Kahn & Jacobs |
|
location
|
375 Park Ave. (at
53rd Street) |
|
date
|
1958 |
|
style
|
International Style II
|
|
construction
|
The plan of the building is based on a 8.50 m grid, pursued to
unprecedented Miesian accuracy. The elevator core is placed to the back of
the building, forming the protruding, windowless back wall of the tower.
Set on bronze-clad pillars, the 38-storey facade consists of alternating
bands of bronze plating and "whisky brown"-tinted glass (the material and
colour choices were a result of Bronfman's insistance of having a
warmer-toned facade than in the Lake Shore Drive Apts). The building was,
notably, the first with floor-to-ceiling windows, making the wall a true
curtain of glass, as foreseen by the visionaries of Modern Movement, like
Mies himself. Between the windows, there are vertical decorative bronze
I-profiled beams attached to the mullions to emphasize the vertical rise of
the facade. Van der Rohe personally stated that this was his only building
in the United States which met exactly his European standards.
|
|
type
|
Office Building |
|
|
| |
|
|
| 8 |
Lever House |
|
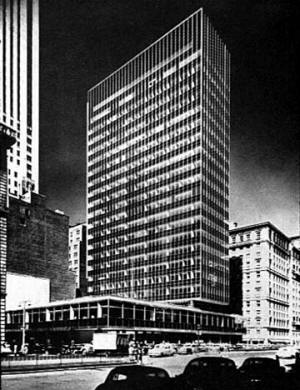 |
|
architect
|
Skidmore, Owings & Merrill LLP, Gordon Bunshaft as chief designer |
|
location
|
390 Park Ave. (at
53rd Street) |
|
date
|
1948-52 |
|
style
|
International Style II
|
|
construction
|
This 24-storey building replaced the heavy (and heavy-looking as well)
masonry walls of the contemporary skyscrapers with mere green-tinted glass
curtains and stainless steel sheathing. Although the building was also
criticized for its appearance amidst the old masonry apartment houses, it
was nevertheless usually taken with enthusiasm as a pioneer of the new
style.
The top of the low horizontal base also functions as an outside "elevated"
plaza, accessible from the employee cafeteria at the base of the tower.
The vertical main mass of the building raises on columns from the base and
is positioned at right angles to Park Avenue, with the wider portion of the
tower slab facing south. The tower is set back 30 m from the south building
line and 13 m from the north, giving the office premises an unprecedented
amount of light and air. It was also the first fully climate-controlled,
fixed-windowed office building in NYC. The top three floors, distinguishable
on the facade, house technical installations and machinery.
|
|
type
|
Office Building |
|
|
| |
|
|
| 9 |
McGraw-Hill Building |
|
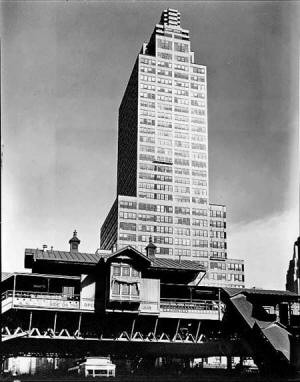 |
|
architect
|
Raymond Hood with Godley & Fouilhoux |
|
location
|
330 W42, Bet. Eighth and Ninth Aves. |
|
date
|
1930-1931 |
|
style
|
Art Deco Streamline Moderne
International Style I
|
|
construction
|
The entrance sports dynamic Art Deco decor, whereas the 35-storey facade
itself is non-ornamented, with glazed tiling (blue-green coloured
terra-cotta brick that grades in hue as the building rises) between
horizontal stripes of large, green metal-framed windows, giving an
unprecedented amount of light. The more decorative top of the building, with
the name of the company displayed in large Art Deco letters, is again less
strict.
The use of horizontal bands of windows -- and disposing of the traditional
masonry walls in favour of totally using the advantages of steel frame --
was dictated by the need to secure as much natural light as possible. The
form of the building also follows the usage of its interior, with the lower
floors housing the company's printing plant, with office floors occupying
the tower above and executive floors at the top.
The lobby of the building is decorated with opaque Carrera glass and
stainless steel.
|
|
type
|
Office Building |
|
|
| |
|
|
| 10 |
TRUMP BUILDING |
|
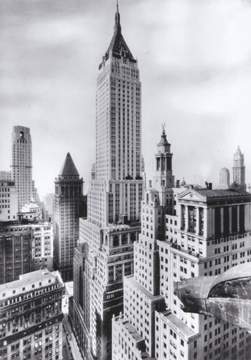 |
|
architect
|
H. Craig Severance & Yasuo Matsui,
Shreve & Lamb
Engineers: Starrett Bros. & Eken Clients/Developers:Bank of Manhattan
Trust Company
|
|
location
|
40 Wall Street between William and Broad Streets |
|
date
|
1930 |
|
style
|
Art Deco |
|
construction
|
281,8m / 927.0ft.120.141sq.
m. / 1,300,000sq. ft.72 floors steel structure
limestone |
|
type
|
Office Building |
|
|
| |
|
|
| 11 |
THE BUSH TOWER
|
|
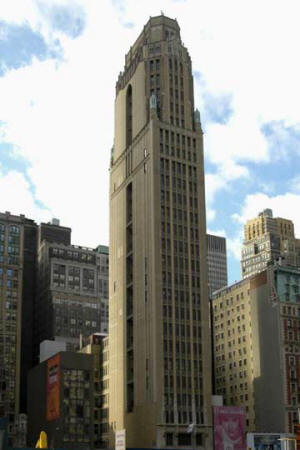 |
|
architect
|
Helmle
& Corbett |
|
location
|
130 W 42nd St |
|
date
|
1916-1918 |
|
style
|
Art Deco
Gothic |
|
construction
|
The building site is only 15 m wide and 27.5 m deep, and the architects
remarked that they wanted to make the building "a model for the tall, narrow
building in the center of a city block." And it was regarded as such for the
next decade of feverish urban construction.
The style of the building follows the "traditional" early skyscraper style
with its Gothic appearance -- English this time. On the side facaces, trompe
l'oeil brickwork creates vertical "ribs" with a fake "shade" pattern to
enhance the verticality. The windows are concentrated to the north and south
facades, as well as to a recessed mid-facade light-well on the east facade.
|
|
type
|
Office Building |
THE NARROW 32-story Bush Tower was the first skyscraper built after the Zoning
Code of 1916, but it had been designed before the code went into effect.
Nonetheless, Harvey Wiley Corbett accurately foresaw how architects would
respond to the new setback envelope presented by the code.
|
|
| |
|
|
| 12 |
American International Building |
|
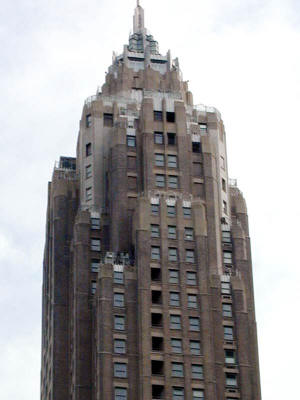 |
|
|
| |
|
|
| 13 |
Hearst Magazine Building
|
|
 |
|
|
| |
|
|
| 14 |
Time Warner Center |
|
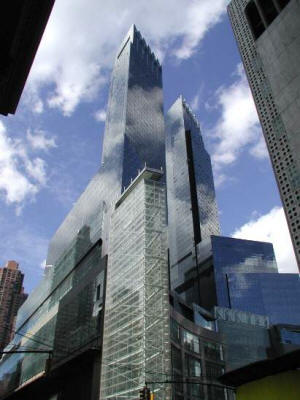 |
The Time Warner Center is a mixed-use skyscraper developed by The Related
Companies in New York City. Its design, by David Childs and Mustafa Kemal Abadan
of Skidmore, Owings & Merrill, consists of two 229 m (750 ft) towers bridged by
a multi-story atrium containing upscale retail shops. Construction began in
November 2000, following the demolition of the New York Coliseum, and a
topping-out ceremony was held on February 27, 2003. It is the property with the
highest-listed market value in New York City, $1.1 billion in 2006. Originally
constructed as the "AOL Time Warner Center," the building surrounds half of
Columbus Circle in Midtown Manhattan. The total floor area of 260,000 m² (2.8
million ft²) is divided between offices (notably the offices of Time Warner
Inc.), residential condominiums, and the Mandarin Oriental hotel. The Shops at
Columbus Circle is an upscale shopping mall located in a curving arcade at the
base of the building, with a large Whole Foods Market grocery store in the
basement. The complex is also home to a 1,200 seat theater for Jazz at Lincoln
Center as well as CNN studios, from where Anderson Cooper 360° and Lou Dobbs
Tonight, among other shows, are broadcast live. CNN's Jeanne Moos, known for her
offbeat "man on the street" reporting, frequently accosts her interview subjects
just outside the building. In 2005, Jazz at Lincoln Center announced a
partnership with XM Satellite Radio which gave XM studio space at Frederick P.
Rose Hall to broadcast both daily jazz programming and special events such as an
Aartist Confidential show featuring Carlos Santana.
|
|
| 15 |
Chanin Building
|
|
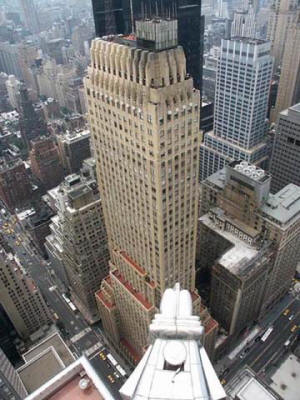 |
|
architect
|
Sloan & Robertson (René Chambellan and Jacques L. Delamarre for the
lobby and the ornementation) |
|
location
|
122 East 42nd Street (southwest corner of Lexington Avenue) |
|
date
|
1927-1929 |
|
style
|
Art Deco |
|
construction
|
Steel frame. 56 floors, 207m
(680 feet) high. Cost: $14,000,000
The steel frame is clad in buff brick and terra cotta and it is set back
in conformance with the 1916 Zoning Law. The facade illustrates the
introduction of colored glass, stone and metal on the exterior of tall
buildings. Materials such as bronze, Belgian marble and terra-cotta are used
here in an inventive and exuberant way. |
|
type
|
Office Building |
The Chanin Building is a skyscraper located at 122 East 42nd Street in New York
City. Built by Irwin S. Chanin in 1929, it is 56 stories high, reaching 197.8
metres excluding the spire (207.3 metres/680 feet including spire). It was
designed by Sloan & Robertson in the Art Deco style, [1] and incorporates
architectural sculpture by Rene Paul Chambellan. When originally completed, the
50th floor had a silver-and-black high-brow movie theater. This floor and the
51st are now offices joined by a stairwell instead. Initially a dominant
landmark in the midtown skyline, the building had an open air observatory on the
54th floor. [2] Having been surpassed in height by a number of buildings, most
notably, the Chrysler Building located across the street, the observatory has
been long closed. |
|
| |
|
|
| 16 |
One
Wall
Street |
|
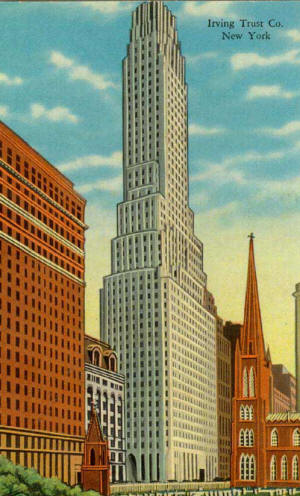 |
In contrast to the American Surety Building, where height is minimized by the
subdivision of its facade, the design of the Irving Trust building has an
insistent verticality which emphasizes its tall form. This set back skyscraper
is modeled as if it was chiselled out of a single piece of stone and it is a
good example of the Art Deco style popular in the U.S. in the 1920s and 1930s.
The building's pointed windows echo the Gothic details of Trinity Church across
the street, and its Art Deco interior is one of the finest in New York City.
|
|
| |
|
|
| 17 |
Majestic
Apartments |
|
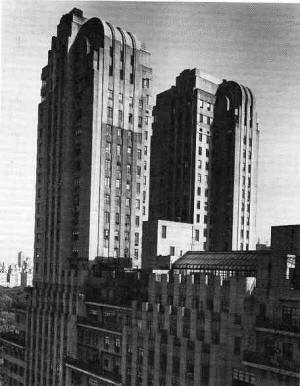 |
|
architect
|
Jacques Delamarre
Like the Century Apartments, the Majestic was developed by Irwin S. Chanin
(who was also behind the Chanin Building in Midtown).
|
|
location
|
115 Central Park West
|
|
date
|
1930-1931 |
|
style
|
Art Deco |
|
construction
|
The base is of limestone, with the upper facade clad in light brown brick.
The designer from Chanin's namesake building, René Chambellan, designed the
patterned brickwork of the facade. The main mass below the setbacks and
towers has columnless corners which form glazed solariums within the corner
apartments.
The wall on the slightly protruding tower facades extends as piers to the
top to form riblike protrusions. On the west side, the wings of the tower
have similar, albeit curved, tops of true Art Deco nature.
|
|
type
|
Apartment Building |
|
|
| |
|
|
| 18 |
American Standard (Radiator) Building
|
|
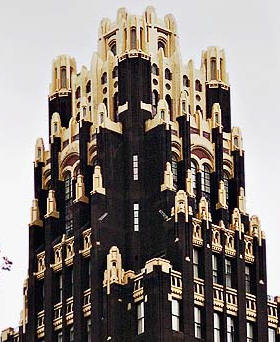 |
|
architect
|
Raymond Hood & André Fouilhoux |
|
location
|
40 West 40th Street (between 5th and 6th Avenues, south of Bryant Park)
|
|
date
|
1923-1924 |
|
style
|
Art Deco, neo-gothic |
|
construction
|
Steel frame, 23 stories,
102.7 m (337 feet) high
The black brickwork on the facade was chosen to lessen the visual contrast
between the walls and the windows and thus give the tower an effect of
solidity and massiveness. The Gothic-style pinnacles and the terra-cotta
friezes on the edges of the setbacks are coated with gold.
The base is clad in bronze plating and black granite. There are carved
allegories, symbolizing the transformation of matter into energy, quite
appropriate for a heater company. The entrance lobby is decorated with black
marble and mirrors.
|
|
type
|
Office Building |
|
|
| |
|
|
| 19 |
General Electric Building |
|
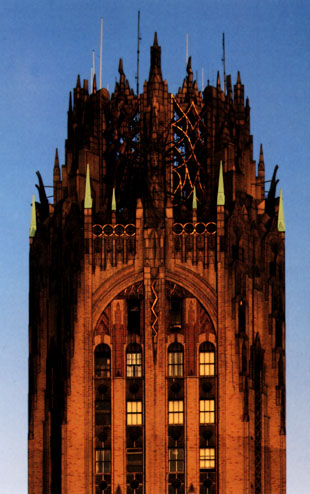 |
|
architect
|
Cross & Cross |
|
location
|
570 Lexington Avenue at 51st St. |
|
date
|
1929-1931 |
|
style
|
Art Deco |
|
construction
|
194,6m / 640.0ft, 50 floors salmon
brick, terra-cotta
The base is of rose-coloured granite, while the set-back mass above and
the tower shaft are clad in glazed tan brick.
The undoubtedly most striking feature of this 195 m tall building is its,
indeed, flamboyant top, a curious mixture of Gothic spires in limestone and
brickwork with wavy, filigree style decoration and lightning bolt motifs,
depicting the electricity of radio transmission waves sent by the Radio
Corporation of America. At night this "crown" of the building is illuminated
from within, making the top look like a giant torch.
The entrance lobby has a vaulted ceiling of aluminium plating with
sunburst motifs and walls of light pink marble. The lamp fixtures are of
aquamarine-colored glass.
|
|
type
|
Office Building |
The General Electric Building is a historic 50-floor skyscraper in Midtown New
York City, United States, at 570 Lexington Avenue (southwest corner of Lexington
and 51st Street). Originally known as the "RCA Victor Building" when designed by
Cross and Cross in 1931, and sometimes known by its address to avoid confusion
with the later GE Building at 30 Rockefeller Center.
It backs up to the low Byzantine dome of St. Bartholomew's Church on Park Avenue
and shares the same salmon brick color. But from Lexington, the building is an
insistently tall 50-floor stylized Gothic tower with its own identity, a classic
Art Deco visual statement of suggested power through simplification. The base
contains elaborate, generous masonry, architectural figural sculpture, and at on
the corner above the main entrance, a conspicuous corner clock with the curvy GE
logo and a pair of silver disembodied forearms. The crown of the building is a
dynamic-looking burst of Gothic tracery, which is supposed to represent radio
waves, and is lit from within at night. |
|
| |
|
|
| 20 |
885 Third Ave
Lipstick Building
|
|
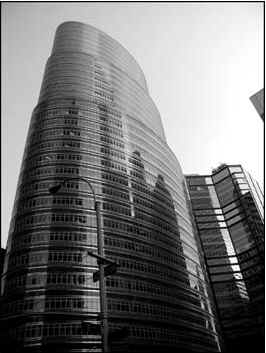 |
|
architect
|
Philip Johnson
& John Burgee |
|
location
|
885 Third Ave.,
between East 53rd and East 54th Streets |
|
date
|
1986 |
|
style
|
Post-Modernism |
|
construction
|
The 143 m tall building consists
of four oval-shaped cylinders placed above each other, each smaller in
diameter than the one below, creating the building a set-back appearance. On
the 36-storey facade, red granite spandrels alternate with the shiny steel
of horizontal window bands.
The elliptical lobby has a colonnade of steel-banded and round pillars
along the glassed outer wall line, and the columns double on the outside,
forming a narrow arcade there. |
|
type
|
Office Building |
The Lipstick Building is Johnson's second postmodern contribution to the
Manhattan skyline, following his nearby AT&T Building two years earlier. This
time the unusual shape, which has given the building its nickname, was a
requirement of the developer, to make the building stand out and compensate for
the less fashionable location of Third Avenue. The elliptical shape also claims
to make all the exterior offices "corner" offices. |
|
| |
|
|
| 21 |
Municipal Building |
|
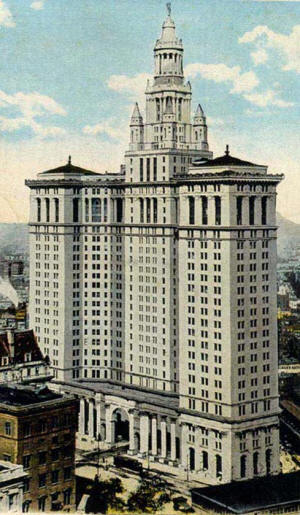 |
|
architect
|
McKim, Mead & White, William M. Kendall as chief designer |
|
location
|
1 Centre St. |
|
date
|
1914 |
|
style
|
Roman Imperial,
Renaissance Revival
Basing the design on their competition entry
for Grand Central Station, McKim Mead and White interpreted New York City's
greatest civic skyscraper in an eclectic fashion incorporating elements from
from Roman Imperial, Italian Renaissance and French Renaissance
architecture. The tripartite facade organization echoes that of a classical
column. An arcaded loggia forms a triumphal arch marking the terminal point
of Chambers Street. Above the ground floor colonnade, sculptural reliefs
emphasize civic virtues: Progress, Civic Duty, Guidance and Executive Power,
Civic Pride and Prudence. Emblems of municipal departments adorn panels
between the second floor windows. |
|
construction
|
60.070sq. m. / 650,000sq. ft., 169,9m /
559.0ft, 40 floors, light-colored Maine granite
The design was influenced by the "City Beautiful" movement of the 1890s
which promoted plans for creating public buildings in landscaped parks. The
mid-part of the 34-storey tripartite facade is a U-shaped mass of austere
light-toned granite over a high colonnade that forms the building's base and
separates a front yard from the sidewalk. The top facade forms a colonnade
of Corinthian columns and pilasters.
On the top, above the middle section of the building, there are three
tiered drums on top of another, flanked by four smaller pinnacle turrets,
symbolizing the four boroughs joined to Manhattan. At the height of 177 m
stands the 6 m high statue Civic Fame by Adolph A. Weinman, New York City's
second largest statue after the Statue of Liberty. The statue holds a crown
with five turrets, symbolizing New York City's five boroughs
|
|
type
|
Government |
|
|
Click here
for a MUNICIPAL BUILDING gallery |
|
|
| |
|
|




















